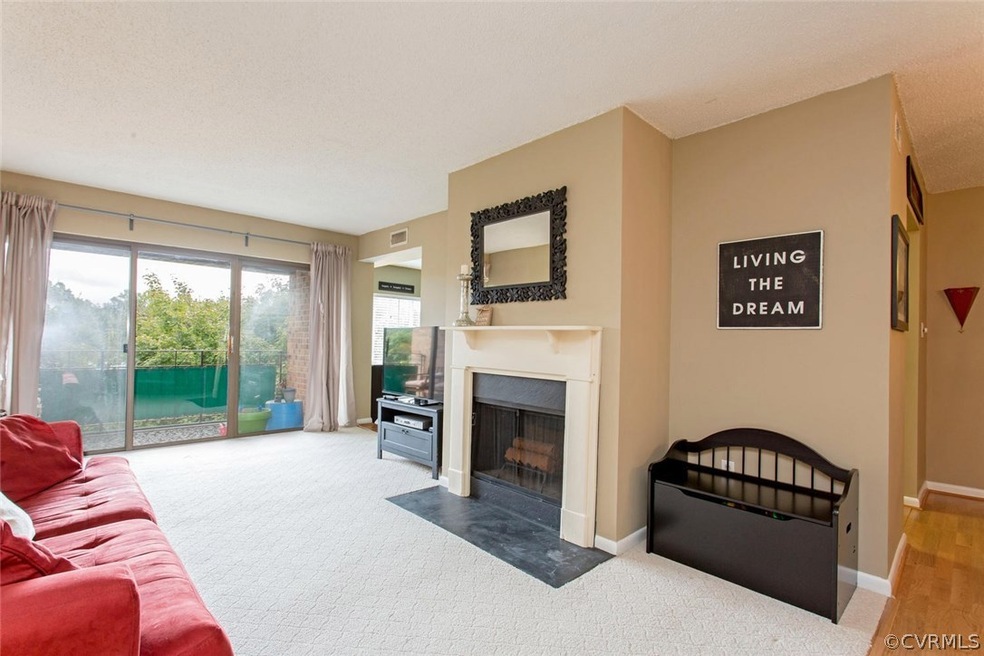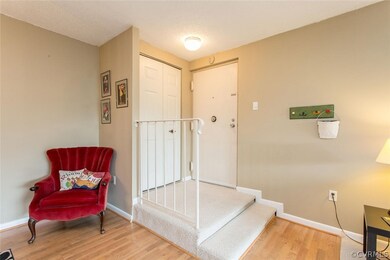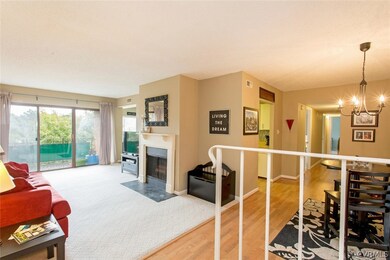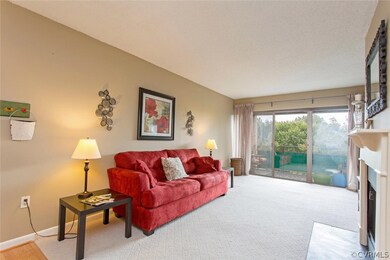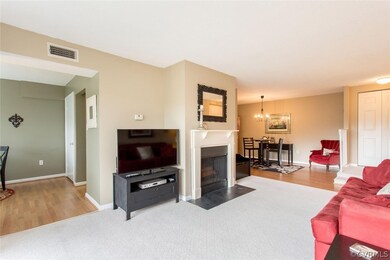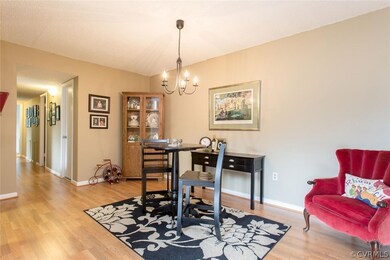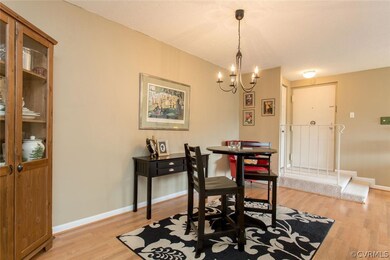
1511 Regency Woods Rd Unit 303 Henrico, VA 23238
Canterbury NeighborhoodHighlights
- Lap Pool
- 20.86 Acre Lot
- Separate Formal Living Room
- Douglas S. Freeman High School Rated A-
- Clubhouse
- Tennis Courts
About This Home
As of December 2018Enjoy maintenance free living in this beautifully updated 3 BR, 2 full BA home with terrific community amenities. The living room has a fireplace and sliders to a private balcony. There is a formal dining room plus a sunny breakfast room with wood laminate floor. The galley kitchen has wood laminate floor, pantry and all dishwasher, range & refrigerator convey. The large master suite has two walk in closets & a private full bath. Master bath has a dressing area, tile floor & tile tub/shower surround, vanity with cultured marble top. The tub and water closet are in a separate room. There are two additional bedrooms and a full hall bath with tile floor & tile tub/shower surround. Stack washer & dryer in hall bath conveys. Hallway has wood laminate floor & walk-in storage closet. New insulated windows in 2013. Locked storage is in basement. Community amenities include Olympic lap pool, tennis courts, clubhouse with sauna, all exterior & landscape maintenance, professional management, reserves, water, sewer, trash & snow removal. Good schools & close to West End shopping, restaurants and entertainment.
Last Agent to Sell the Property
Steve Lapkin
Long & Foster REALTORS License #0225074990 Listed on: 09/10/2015
Co-Listed By
Melanie Salken-Lapkin
Long & Foster REALTORS License #0225120997
Property Details
Home Type
- Condominium
Est. Annual Taxes
- $887
Year Built
- Built in 1980
HOA Fees
- $303 Monthly HOA Fees
Parking
- No Garage
Home Design
- Brick Exterior Construction
- Tar and Gravel Roof
Interior Spaces
- 1,347 Sq Ft Home
- 1-Story Property
- Wood Burning Fireplace
- Sliding Doors
- Separate Formal Living Room
- Stacked Washer and Dryer
Kitchen
- Breakfast Area or Nook
- Range
- Dishwasher
Flooring
- Partially Carpeted
- Ceramic Tile
- Vinyl
Bedrooms and Bathrooms
- 3 Bedrooms
- En-Suite Primary Bedroom
- 2 Full Bathrooms
Basement
- Shared Basement
- Basement Storage
Pool
- Lap Pool
- In Ground Pool
- Fence Around Pool
Outdoor Features
- Balcony
Schools
- Pemberton Elementary School
- Byrd Middle School
- Freeman High School
Utilities
- Forced Air Heating and Cooling System
- Water Heater
Listing and Financial Details
- Assessor Parcel Number 747-746-3559.251
Community Details
Overview
- Regency Woods Condominiums Subdivision
- Maintained Community
Amenities
- Clubhouse
- Community Storage Space
Recreation
- Tennis Courts
Ownership History
Purchase Details
Home Financials for this Owner
Home Financials are based on the most recent Mortgage that was taken out on this home.Purchase Details
Home Financials for this Owner
Home Financials are based on the most recent Mortgage that was taken out on this home.Purchase Details
Home Financials for this Owner
Home Financials are based on the most recent Mortgage that was taken out on this home.Similar Homes in Henrico, VA
Home Values in the Area
Average Home Value in this Area
Purchase History
| Date | Type | Sale Price | Title Company |
|---|---|---|---|
| Warranty Deed | $147,000 | Dominion Capital Title Llc | |
| Warranty Deed | $122,950 | Attorney | |
| Warranty Deed | $129,500 | -- |
Mortgage History
| Date | Status | Loan Amount | Loan Type |
|---|---|---|---|
| Open | $117,600 | New Conventional | |
| Previous Owner | $127,153 | FHA |
Property History
| Date | Event | Price | Change | Sq Ft Price |
|---|---|---|---|---|
| 12/07/2018 12/07/18 | Sold | $147,000 | +1.4% | $109 / Sq Ft |
| 10/28/2018 10/28/18 | Pending | -- | -- | -- |
| 10/17/2018 10/17/18 | For Sale | $145,000 | +17.9% | $108 / Sq Ft |
| 01/15/2016 01/15/16 | Sold | $122,950 | 0.0% | $91 / Sq Ft |
| 12/10/2015 12/10/15 | Pending | -- | -- | -- |
| 09/10/2015 09/10/15 | For Sale | $122,950 | -- | $91 / Sq Ft |
Tax History Compared to Growth
Tax History
| Year | Tax Paid | Tax Assessment Tax Assessment Total Assessment is a certain percentage of the fair market value that is determined by local assessors to be the total taxable value of land and additions on the property. | Land | Improvement |
|---|---|---|---|---|
| 2025 | $1,736 | $194,500 | $48,500 | $146,000 |
| 2024 | $1,736 | $175,000 | $42,400 | $132,600 |
| 2023 | $1,488 | $175,000 | $42,400 | $132,600 |
| 2022 | $1,338 | $157,400 | $36,400 | $121,000 |
| 2021 | $1,258 | $143,300 | $31,500 | $111,800 |
| 2020 | $1,247 | $143,300 | $31,500 | $111,800 |
| 2019 | $1,134 | $130,300 | $26,700 | $103,600 |
| 2018 | $1,112 | $127,800 | $24,200 | $103,600 |
| 2017 | $1,005 | $115,500 | $24,200 | $91,300 |
| 2016 | $958 | $110,100 | $24,200 | $85,900 |
| 2015 | $887 | $102,000 | $24,200 | $77,800 |
| 2014 | $887 | $102,000 | $24,200 | $77,800 |
Agents Affiliated with this Home
-
Chris Rouse

Seller's Agent in 2018
Chris Rouse
Better Homes and Gardens Real Estate Main Street Properties
(804) 212-4071
18 Total Sales
-
Katie Boykin

Buyer's Agent in 2018
Katie Boykin
Shaheen Ruth Martin & Fonville
(804) 564-3774
1 in this area
103 Total Sales
-
S
Seller's Agent in 2016
Steve Lapkin
Long & Foster
-
M
Seller Co-Listing Agent in 2016
Melanie Salken-Lapkin
Long & Foster
Map
Source: Central Virginia Regional MLS
MLS Number: 1525553
APN: 747-746-3559.251
- 1513 Regency Woods Rd Unit 302
- 1507 Bronwyn Rd Unit 301
- 1500 Largo Rd Unit 201
- 1501 Thistle Rd Unit 203
- 175 Blair Estates Ct
- 1505 Largo Rd Unit T3
- 1503 Largo Rd Unit T3
- 1503 Largo Rd Unit 304
- 1524 Heritage Hill Dr
- 10102 Cherrywood Dr
- 10105 Cherrywood Dr
- 1850 Ivystone Ct
- 1517 Jonquill Dr
- 1711 Habwood Ln
- 9522 Downing St
- 9502 Chatterleigh Ct
- 9214 Skylark Dr
- 1812 Glen Willow Cir
- 9210 Skylark Dr
- 1916 Boardman Ln
