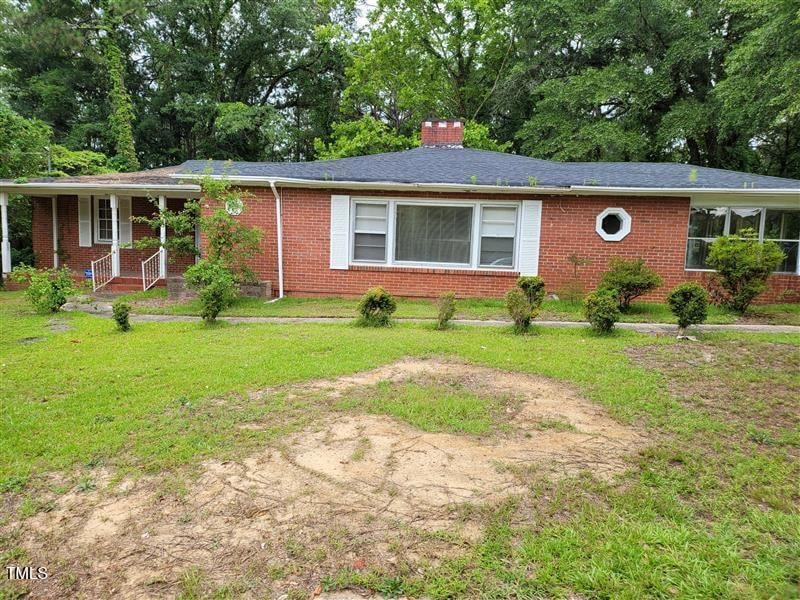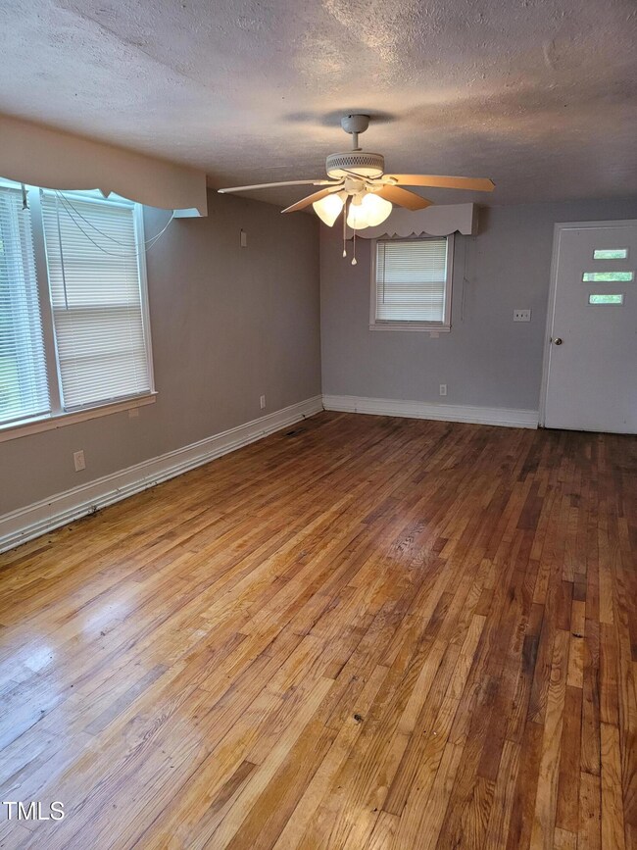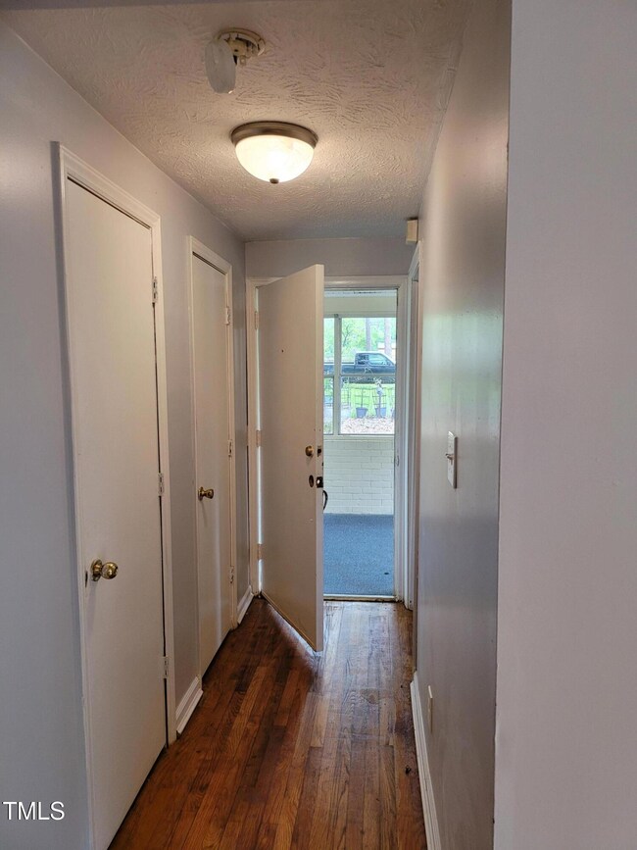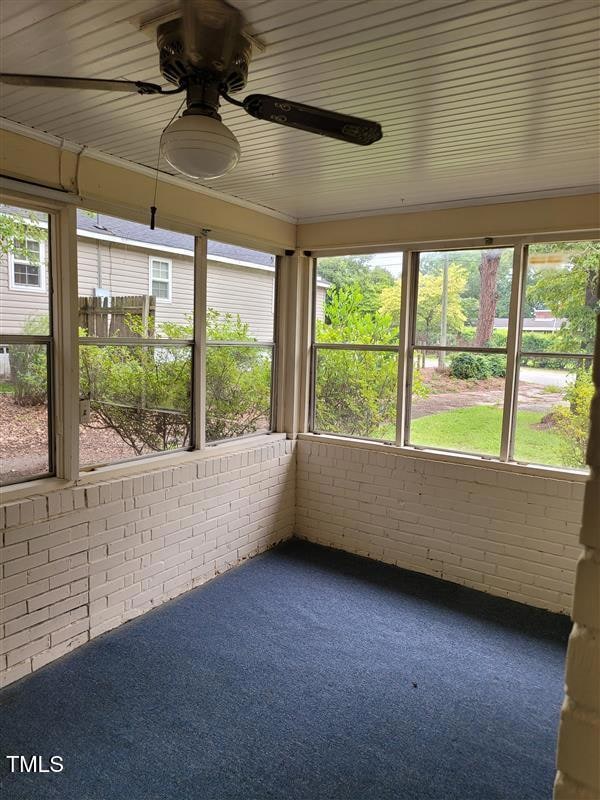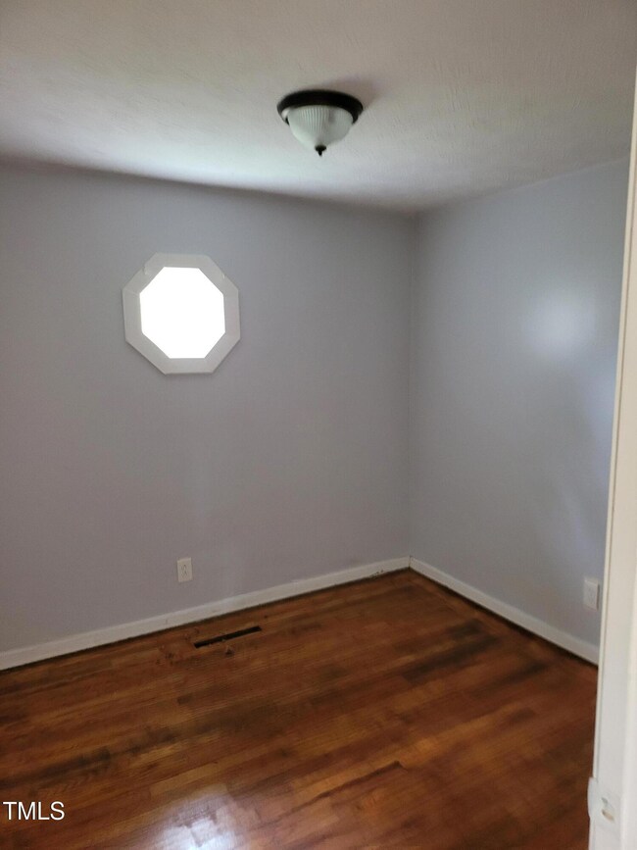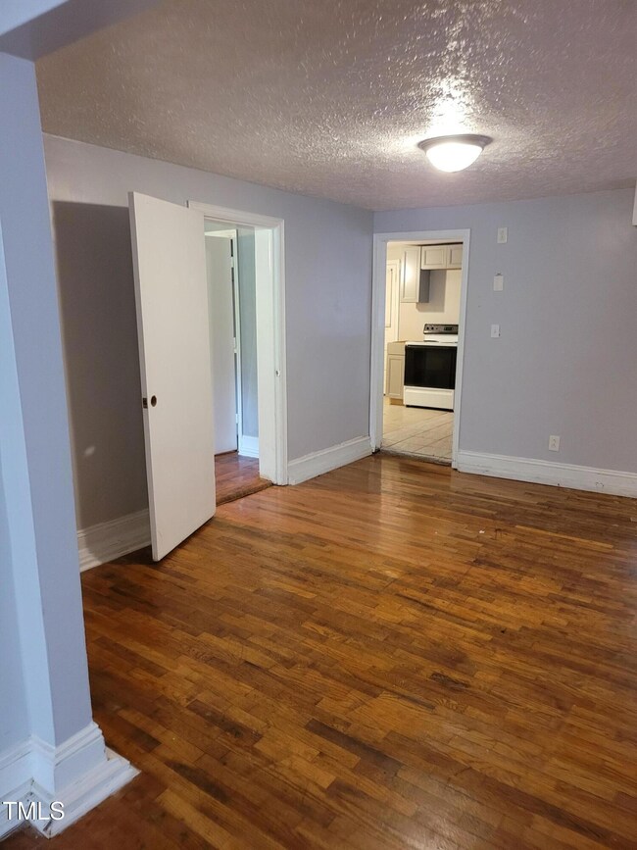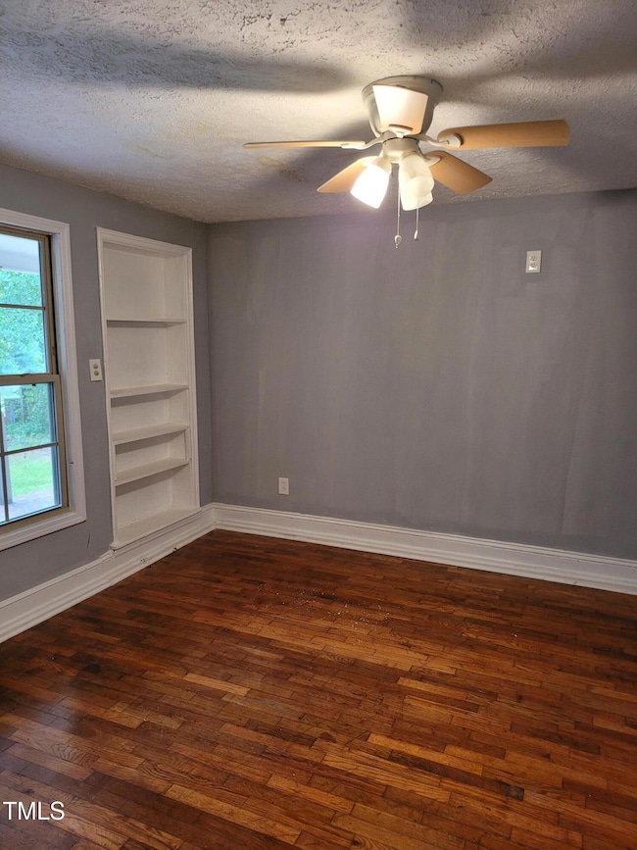
1511 Seabrook Rd Fayetteville, NC 28301
Brookwood NeighborhoodHighlights
- Ranch Style House
- Sun or Florida Room
- Home Office
- Wood Flooring
- No HOA
- Covered patio or porch
About This Home
As of April 2025Spacious 6-Bedroom Home in Fayetteville!Located within the city limits and just minutes from downtown Fayetteville, this home offers incredible convenience. It's near the ballpark, with easy access to 295 Highway, Cross Creek Mall, Skibo Road, and all the main shopping and dining areas. The property is also close to two universities, with one within walking distance.Enjoy nearby amenities, including a community center and park with a pool, both within walking distance.This home has great potential but will need some TLC—selling AS-IS. Don't miss this opportunity!**NO SELLER FINANCING**
Last Agent to Sell the Property
A Dunn Deal Realty, Inc. License #341554 Listed on: 02/20/2025
Home Details
Home Type
- Single Family
Est. Annual Taxes
- $1,536
Year Built
- Built in 1956
Lot Details
- 0.34 Acre Lot
- Lot Dimensions are 100.00 x 150.00
Home Design
- Ranch Style House
- Brick Exterior Construction
- Block Foundation
- Shingle Roof
- Lead Paint Disclosure
Interior Spaces
- 2,390 Sq Ft Home
- Ceiling Fan
- Wood Burning Fireplace
- Fireplace Features Masonry
- Family Room with Fireplace
- Home Office
- Sun or Florida Room
- Laundry Room
Flooring
- Wood
- Carpet
- Laminate
- Ceramic Tile
Bedrooms and Bathrooms
- 6 Bedrooms
- 2 Full Bathrooms
- Primary bathroom on main floor
- Bathtub with Shower
Basement
- Partial Basement
- Sump Pump
Parking
- 4 Parking Spaces
- Parking Pad
- Private Driveway
Outdoor Features
- Covered patio or porch
Schools
- Ferguson Easley Elementary School
- Luther Nick Jeral Middle School
- E E Smith High School
Utilities
- Forced Air Heating and Cooling System
- Electric Water Heater
Community Details
- No Home Owners Association
- Chestnut Hills Subdivision
Listing and Financial Details
- Short Sale
- Assessor Parcel Number 0438-13-6791
Ownership History
Purchase Details
Home Financials for this Owner
Home Financials are based on the most recent Mortgage that was taken out on this home.Purchase Details
Home Financials for this Owner
Home Financials are based on the most recent Mortgage that was taken out on this home.Similar Homes in Fayetteville, NC
Home Values in the Area
Average Home Value in this Area
Purchase History
| Date | Type | Sale Price | Title Company |
|---|---|---|---|
| Warranty Deed | $140,000 | None Listed On Document | |
| Warranty Deed | $55,000 | None Available |
Mortgage History
| Date | Status | Loan Amount | Loan Type |
|---|---|---|---|
| Previous Owner | $135,000 | New Conventional | |
| Previous Owner | $76,060 | Commercial |
Property History
| Date | Event | Price | Change | Sq Ft Price |
|---|---|---|---|---|
| 04/28/2025 04/28/25 | Sold | $140,000 | -12.5% | $59 / Sq Ft |
| 03/26/2025 03/26/25 | Pending | -- | -- | -- |
| 02/20/2025 02/20/25 | For Sale | $160,000 | +190.9% | $67 / Sq Ft |
| 11/05/2020 11/05/20 | Sold | $55,000 | -44.4% | $25 / Sq Ft |
| 05/26/2020 05/26/20 | Pending | -- | -- | -- |
| 06/27/2019 06/27/19 | For Sale | $99,000 | -- | $45 / Sq Ft |
Tax History Compared to Growth
Tax History
| Year | Tax Paid | Tax Assessment Tax Assessment Total Assessment is a certain percentage of the fair market value that is determined by local assessors to be the total taxable value of land and additions on the property. | Land | Improvement |
|---|---|---|---|---|
| 2024 | $1,953 | $133,210 | $10,000 | $123,210 |
| 2023 | $1,953 | $130,372 | $10,000 | $120,372 |
| 2022 | $1,683 | $130,372 | $10,000 | $120,372 |
| 2021 | $1,683 | $130,372 | $10,000 | $120,372 |
| 2019 | $1,648 | $102,400 | $10,000 | $92,400 |
| 2018 | $1,648 | $102,400 | $10,000 | $92,400 |
| 2017 | $1,545 | $102,400 | $10,000 | $92,400 |
| 2016 | $1,667 | $123,400 | $10,000 | $113,400 |
| 2015 | $1,650 | $123,400 | $10,000 | $113,400 |
| 2014 | $1,643 | $123,400 | $10,000 | $113,400 |
Agents Affiliated with this Home
-
Patrick Dunn Jr

Seller's Agent in 2025
Patrick Dunn Jr
A Dunn Deal Realty, Inc.
(984) 247-9950
1 in this area
6 Total Sales
-
Donnis Carr

Seller Co-Listing Agent in 2025
Donnis Carr
A Dunn Deal Realty, Inc.
(919) 480-2091
1 in this area
8 Total Sales
-
Brian O'Connell

Buyer's Agent in 2025
Brian O'Connell
KELLER WILLIAMS REALTY (FAYETTEVILLE)
(910) 495-5752
33 in this area
1,713 Total Sales
-
Greg Spears

Seller's Agent in 2020
Greg Spears
DETWEILER REALTY, LLC.
(910) 728-1420
1 in this area
11 Total Sales
-
Rebecca Smith

Buyer's Agent in 2020
Rebecca Smith
NON MEMBER COMPANY
(510) 527-9111
34 in this area
4,415 Total Sales
Map
Source: Doorify MLS
MLS Number: 10077507
APN: 0438-13-6791
- 520 Marion Ct
- 529 Spaulding St
- 1705 Seabrook Rd
- 1602 Murchison Rd
- 1608 Murchison Rd
- 1702 Edgecombe Ave
- 505 Albany St
- 1707 Murchison Rd
- 510 Ijams St
- 217 Sunset Ave
- 245 Windsor Dr
- 1911 Seabrook Rd
- 1802 Olympia Ct
- 1863 Broadell Dr
- 1804 Olympia Ct
- 218 Oakland Dr
- 2019 Newark Ave
- 226 S Windsor Dr
- 1342 Essex Place
- 1917 Bain Dr
