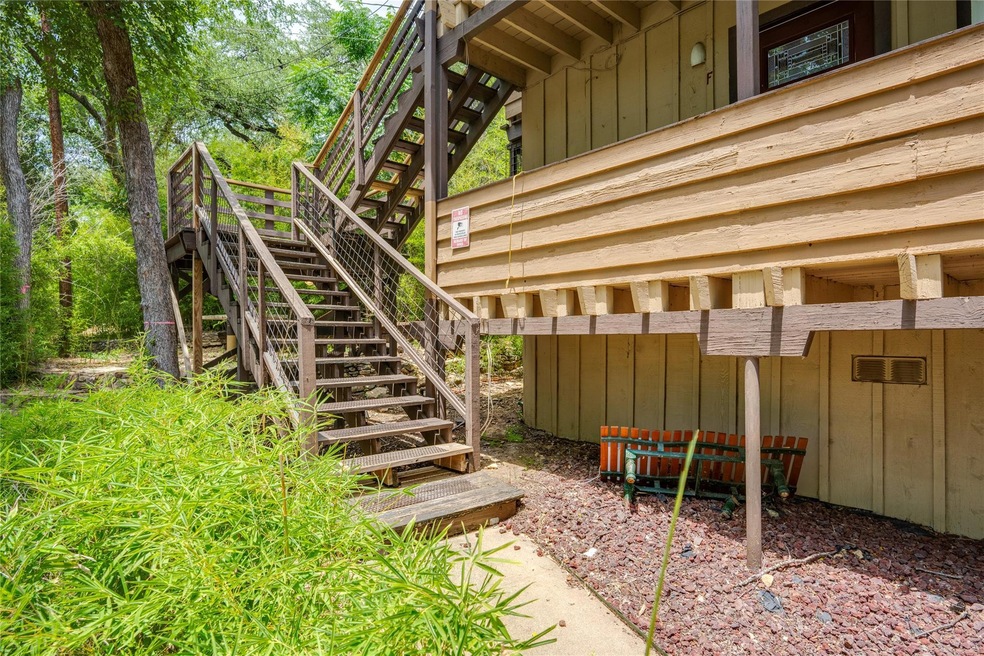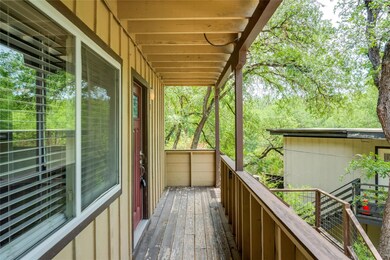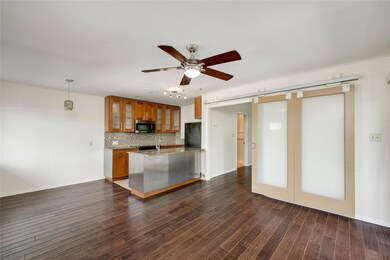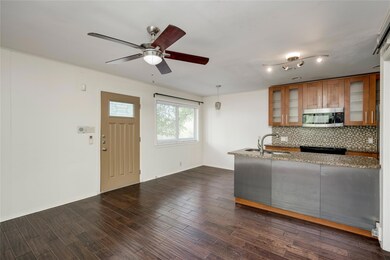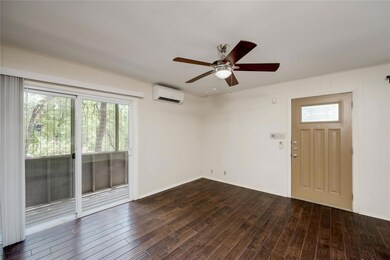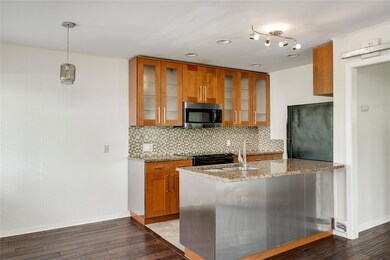1511 Shoal Creek Blvd Unit E Austin, TX 78701
Judges Hill NeighborhoodHighlights
- 0.33 Acre Lot
- Mature Trees
- Main Floor Primary Bedroom
- Bryker Woods Elementary School Rated A
- Bamboo Flooring
- Park or Greenbelt View
About This Home
Charming and efficient 1-bedroom, 1-bath unit located just minutes from downtown Austin. This second-floor unit offers tree-lined views from a private porch, washer/dryer hookups, and water included in rent. Inside, you'll find a functional layout with updated finishes, ceiling fans, and central HVAC. Set in a quiet, mid-century fourplex with direct access to Shoal Creek Trail and Pease Park, it's ideal for anyone seeking peace and walkability in the heart of the city.
Listing Agent
Citiscape Properties Brokerage Phone: (713) 974-1919 License #0533378 Listed on: 06/17/2025
Property Details
Home Type
- Multi-Family
Est. Annual Taxes
- $24,638
Year Built
- Built in 1960
Lot Details
- 0.33 Acre Lot
- East Facing Home
- Irregular Lot
- Mature Trees
Home Design
- Quadruplex
- Slab Foundation
- Frame Construction
- Composition Roof
Interior Spaces
- 560 Sq Ft Home
- 2-Story Property
- Ceiling Fan
- Blinds
- Park or Greenbelt Views
- Fire and Smoke Detector
- Stacked Washer and Dryer
Kitchen
- Breakfast Bar
- Free-Standing Electric Oven
- Dishwasher
- Disposal
Flooring
- Bamboo
- Wood
Bedrooms and Bathrooms
- 1 Primary Bedroom on Main
- 1 Full Bathroom
Parking
- 1 Parking Space
- Assigned Parking
Eco-Friendly Details
- ENERGY STAR Qualified Equipment
Outdoor Features
- Balcony
- Covered patio or porch
Schools
- Bryker Woods Elementary School
- O Henry Middle School
- Austin High School
Utilities
- Multiple cooling system units
- Radiant Heating System
- Natural Gas Connected
Listing and Financial Details
- Security Deposit $1,595
- Tenant pays for all utilities, internet
- The owner pays for grounds care
- 12 Month Lease Term
- $50 Application Fee
- Assessor Parcel Number 02110107220000
Community Details
Overview
- No Home Owners Association
- 4 Units
- Division E Subdivision
- Property managed by Front Page Realty
Pet Policy
- Pet Deposit $400
- Dogs and Cats Allowed
Map
Source: Unlock MLS (Austin Board of REALTORS®)
MLS Number: 4277226
APN: 202060
- 808 W 17th St
- 1509 Parkway
- 1507 Parkway
- 806 W 17th St Unit 5
- 1505 Parkway
- 902 W 18th St Unit B
- 1805 San Gabriel St Unit B
- 1704 West Ave Unit 108
- 1812 West Ave Unit 302
- 1812 West Ave Unit 306
- 1905 San Gabriel St Unit 204
- 1905 San Gabriel St Unit 105
- 1200 Enfield Rd Unit 203
- 1304 Rio Grande St
- 1808 Rio Grande St Unit 10
- 1406 Windsor Rd Unit 305
- 1910 Robbins Place Unit 301
- 1910 Robbins Place Unit 207
- 1201 Enfield Rd Unit 4
- 711 W 21st St Unit 101
