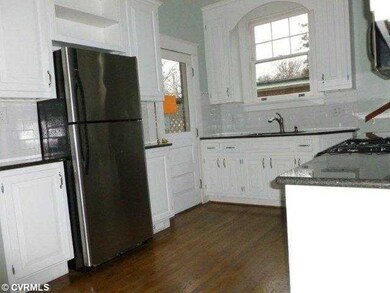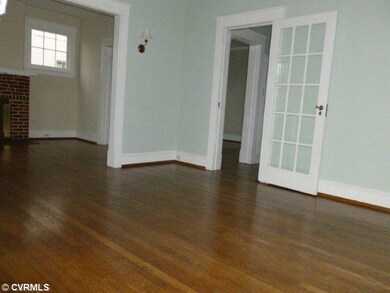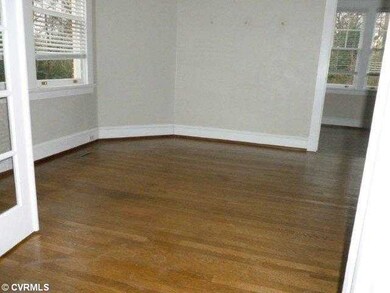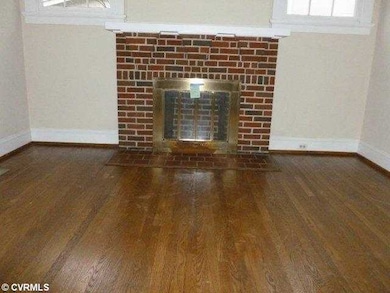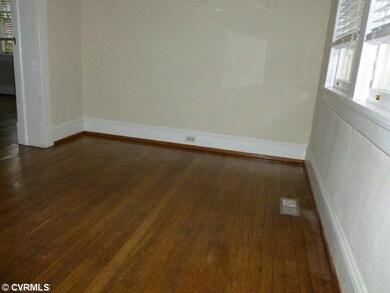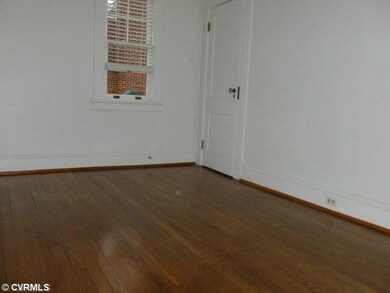
1511 W Laburnum Ave Richmond, VA 23227
Laburnum Park NeighborhoodEstimated Value: $460,000 - $512,487
About This Home
As of April 2012Great brick home located near I-64, giving ease of access to downtown and the west end. This home features hardwood floors, updated kitchen, formal dining/living rooms and a family room with brick fireplace. This home offers a modern feel. Come see for yourself! Don't miss out on this one! Property being sold as-is. Inspections are for informational purposes only. This Property is eligible under the Freddie Mac First Look Initiative through 1/21/2012. Go to HomeSteps Site for Special Promotions and Eligibility requirement.
Last Agent to Sell the Property
Joey Schlager
Pirch Real Estate LLC License #0225228321 Listed on: 01/05/2012
Home Details
Home Type
- Single Family
Est. Annual Taxes
- $4,860
Year Built
- 1924
Lot Details
- 10,454
Home Design
- Composition Roof
Interior Spaces
- Property has 2 Levels
Bedrooms and Bathrooms
- 4 Bedrooms
- 1 Full Bathroom
Listing and Financial Details
- Assessor Parcel Number N0001742008
Ownership History
Purchase Details
Home Financials for this Owner
Home Financials are based on the most recent Mortgage that was taken out on this home.Purchase Details
Purchase Details
Home Financials for this Owner
Home Financials are based on the most recent Mortgage that was taken out on this home.Purchase Details
Purchase Details
Home Financials for this Owner
Home Financials are based on the most recent Mortgage that was taken out on this home.Similar Homes in Richmond, VA
Home Values in the Area
Average Home Value in this Area
Purchase History
| Date | Buyer | Sale Price | Title Company |
|---|---|---|---|
| Bialet Juan E | $226,500 | -- | |
| Federal Home Loan Mortgage Corporation | $255,000 | -- | |
| Jowett Paul E | $303,000 | -- | |
| Dogtown Lounge Inc | $190,000 | -- | |
| Dobey Douglas W | $78,500 | -- |
Mortgage History
| Date | Status | Borrower | Loan Amount |
|---|---|---|---|
| Open | Bialet Juan E | $211,000 | |
| Closed | Bialet Juan E | $217,326 | |
| Previous Owner | Jowett Paul E | $285,000 | |
| Previous Owner | Dobey Douglas W | $70,500 |
Property History
| Date | Event | Price | Change | Sq Ft Price |
|---|---|---|---|---|
| 04/26/2012 04/26/12 | Sold | $226,500 | -2.7% | $124 / Sq Ft |
| 03/13/2012 03/13/12 | Pending | -- | -- | -- |
| 01/05/2012 01/05/12 | For Sale | $232,900 | -- | $127 / Sq Ft |
Tax History Compared to Growth
Tax History
| Year | Tax Paid | Tax Assessment Tax Assessment Total Assessment is a certain percentage of the fair market value that is determined by local assessors to be the total taxable value of land and additions on the property. | Land | Improvement |
|---|---|---|---|---|
| 2025 | $4,860 | $405,000 | $115,000 | $290,000 |
| 2024 | $4,728 | $394,000 | $105,000 | $289,000 |
| 2023 | $4,488 | $374,000 | $95,000 | $279,000 |
| 2022 | $4,200 | $350,000 | $85,000 | $265,000 |
| 2021 | $4,032 | $338,000 | $75,000 | $263,000 |
| 2020 | $4,032 | $336,000 | $75,000 | $261,000 |
| 2019 | $3,744 | $312,000 | $75,000 | $237,000 |
| 2018 | $3,576 | $298,000 | $75,000 | $223,000 |
| 2017 | $3,552 | $296,000 | $65,000 | $231,000 |
| 2016 | $3,300 | $275,000 | $60,000 | $215,000 |
| 2015 | $3,108 | $269,000 | $60,000 | $209,000 |
| 2014 | $3,108 | $259,000 | $60,000 | $199,000 |
Agents Affiliated with this Home
-

Seller's Agent in 2012
Joey Schlager
Pirch Real Estate LLC
-
John Pace

Buyer's Agent in 2012
John Pace
Keller Williams Realty
(804) 294-3140
307 Total Sales
Map
Source: Central Virginia Regional MLS
MLS Number: 1200506
APN: N000-1742-008
- 1407 Avondale Ave
- 1511 Avondale Ave
- 1325 Greycourt Ave
- 1707 Wilmington Ave
- 1350 Westwood Ave Unit 406
- 1350 Westwood Ave Unit U307
- 1712 Seddon Rd
- 1703 Seddon Rd
- 1709 Avondale Ave
- 1612 Brookland Pkwy
- 1905 Maple Shade Ln
- 1210 Stanhope Ave
- 3816 Hawthorne Ave
- 3815 Hawthorne Ave
- 3215 Seminary Ave
- 1235 Warren Ave
- 1308 Brookland Pkwy
- 1601 Princeton Rd
- 4223 Chamberlayne Ave
- 4521 Brook Rd
- 1511 W Laburnum Ave
- 1509 W Laburnum Ave
- 1513 W Laburnum Ave
- 1507 W Laburnum Ave
- 1515 W Laburnum Ave
- 1505 W Laburnum Ave
- 1517 W Laburnum Ave
- 1503 W Laburnum Ave
- 1519 W Laburnum Ave
- 1504 Wilmington Ave
- 1506 Wilmington Ave
- 1501 W Laburnum Ave
- 1502 Wilmington Ave
- 1420 W Laburnum Ave
- 1422 W Laburnum Ave
- 1418 W Laburnum Ave
- 1508 Wilmington Ave
- 1416 W Laburnum Ave
- 1521 W Laburnum Ave
- 1500 W Laburnum Ave

