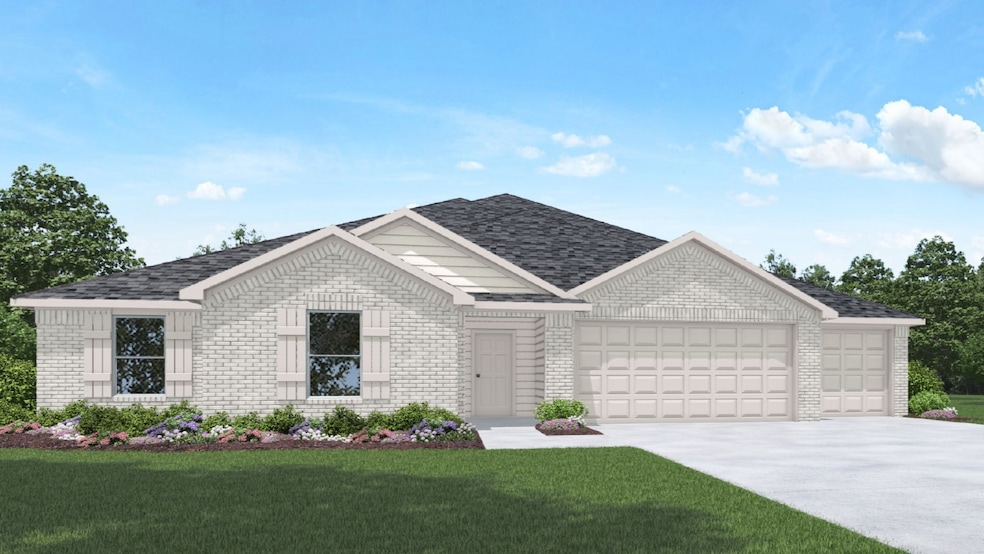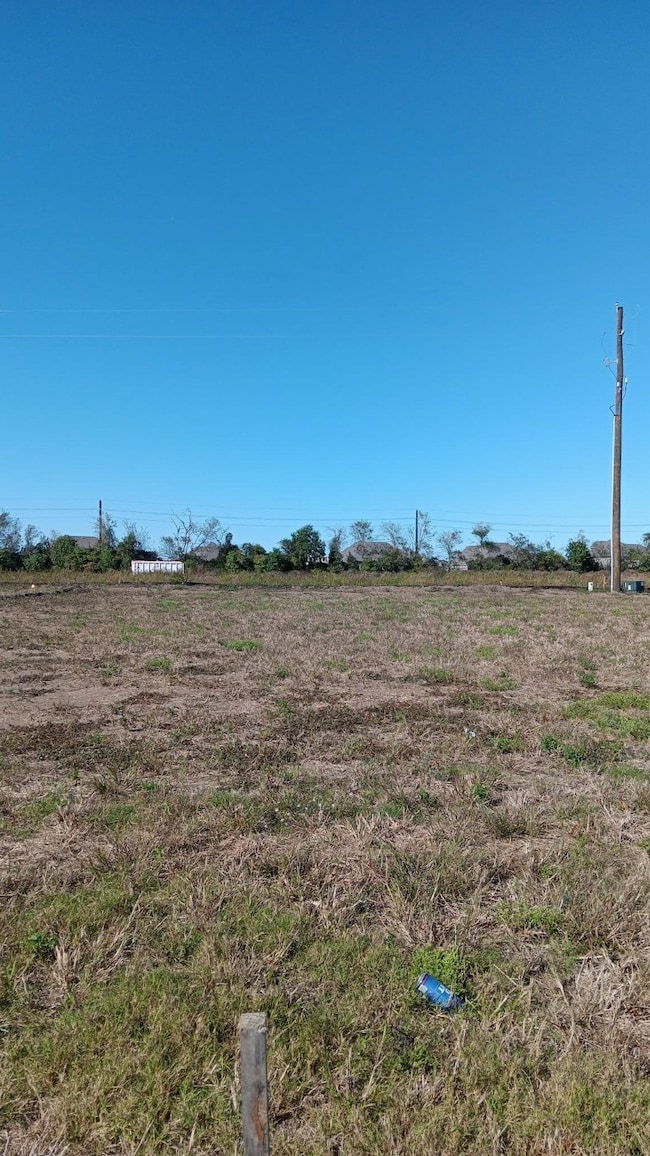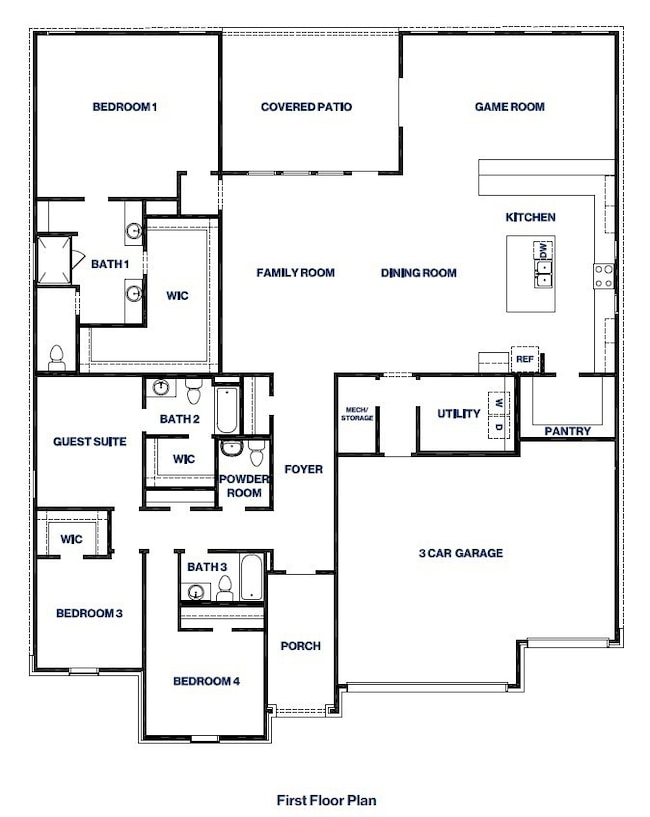15111 Cibolo Ln Mont Belvieu, TX 77523
Estimated payment $3,534/month
Total Views
170
4
Beds
2.5
Baths
2,958
Sq Ft
$190
Price per Sq Ft
Highlights
- Under Construction
- ENERGY STAR Certified Homes
- Deck
- Barbers Hill El South Rated A
- Home Energy Rating Service (HERS) Rated Property
- Traditional Architecture
About This Home
WELCOME TO RIVERSIDE ESTATES, ZONED TO BARBERS HILL ISD! A quiet oasis with 80' home sites. This one has no back neighbors! THE E60B is our Model Home plan, a 2,958 sq. ft 1 Story w/ 4 Beds, 3.5 Baths, a Game-Room & 3 Car Garage! The home features an en-suite guest room with large closet. Dream kitchen with large pantry and 42" Shaker Cabinets. Interior package with rattan oak flooring, quartz countertops and quartz backsplash. Energy star certified smart home in the growing East area.
Home Details
Home Type
- Single Family
Year Built
- Built in 2025 | Under Construction
Lot Details
- 0.28 Acre Lot
- South Facing Home
- Back Yard Fenced
HOA Fees
- $17 Monthly HOA Fees
Parking
- 3 Car Attached Garage
Home Design
- Traditional Architecture
- Slab Foundation
- Composition Roof
- Wood Siding
- Cement Siding
- Vinyl Siding
Interior Spaces
- 2,958 Sq Ft Home
- 1-Story Property
- Washer and Gas Dryer Hookup
Kitchen
- Gas Cooktop
- Microwave
- Dishwasher
- Trash Compactor
- Disposal
Bedrooms and Bathrooms
- 4 Bedrooms
Eco-Friendly Details
- Home Energy Rating Service (HERS) Rated Property
- Energy-Efficient Windows with Low Emissivity
- Energy-Efficient HVAC
- ENERGY STAR Certified Homes
Outdoor Features
- Deck
- Covered Patio or Porch
Schools
- Barbers Hill North Elementary School
- Barbers Hill North Middle School
- Barbers Hill High School
Utilities
- Central Heating and Cooling System
- Tankless Water Heater
Community Details
- Association fees include recreation facilities
- Goodwin & Co Association, Phone Number (855) 289-6007
- Built by D R Horton - Texas LTD
- Riverside Estates Subdivision
Map
Create a Home Valuation Report for This Property
The Home Valuation Report is an in-depth analysis detailing your home's value as well as a comparison with similar homes in the area
Home Values in the Area
Average Home Value in this Area
Property History
| Date | Event | Price | List to Sale | Price per Sq Ft |
|---|---|---|---|---|
| 11/13/2025 11/13/25 | For Sale | $560,940 | -- | $190 / Sq Ft |
Source: Houston Association of REALTORS®
Source: Houston Association of REALTORS®
MLS Number: 83878532
Nearby Homes
- 12142 Jacob Ln
- 14814 Buffalo Head St
- 15030 Mission Ave
- 14810 Buffalo Head St
- 12038 Jacob Ln
- 14806 Buffalo Head St
- 15034 Mission Ave
- 12226 Jacob Ln
- 12138 Jacob Ln
- 14802 Buffalo Head St
- 2523 Gray Gale Ct
- 11314 Youngquist Dr
- 11311 Youngquist Dr
- 13302 Carpenter Place
- 13307 Owens Place
- 13314 Carpenter Place
- 13318 Carpenter Place
- 11023 Youngquist Dr
- 11019 Youngquist Dr
- 11015 Youngquist Dr
- 10929 Eagle Dr
- 10527 Langston Dr
- 10855 Eagle Dr
- 12519 Quartz Ln
- 3449 Bridgette Ln
- 3525 Bridgette Ln
- 12114 Champions Forest Dr
- 12820 Langston Blvd
- 10235 Cedar Crossing St
- 8314 Silver Fir Ln
- 8114 Lantana
- 12511 Cherry Point Dr
- 10407 Redwood Dr
- 2115 Boreas Ln
- 2319 Gentle Breeze Ln
- 8439 Moonlight Bay Cir
- 2123 Santa Ana Way
- 8438 Tranquil Bay Ct
- 2100 Kilgore Pkwy
- 1900 Kilgore Pkwy



