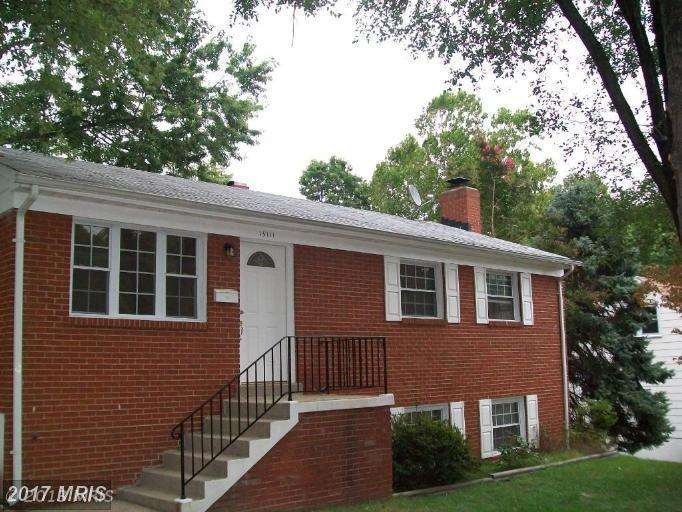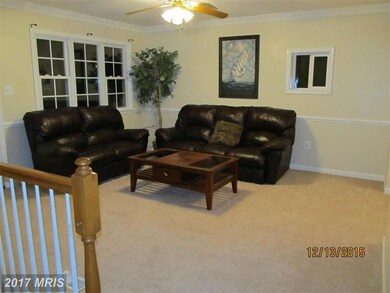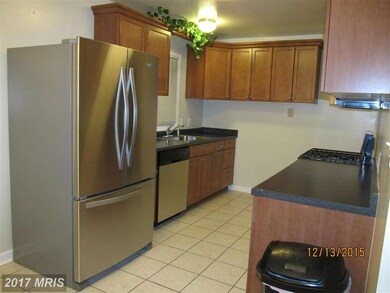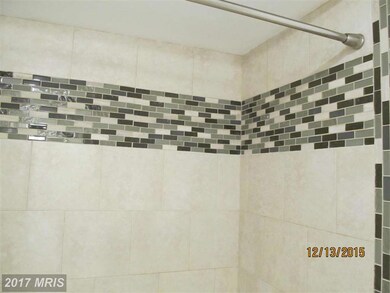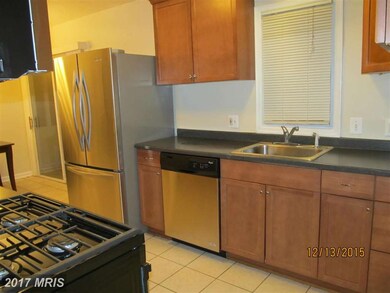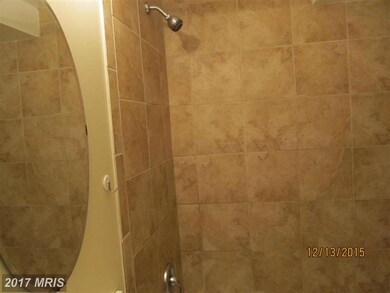
15111 Cloverdale Rd Woodbridge, VA 22193
Cloverdale NeighborhoodEstimated Value: $450,000 - $526,000
Highlights
- Open Floorplan
- Traditional Architecture
- Main Floor Bedroom
- Deck
- Wood Flooring
- No HOA
About This Home
As of February 2016Adorable raised rambler that is clean and ready for a new owner. New paint, new carpet, and brand new appliances. Main level has three bedrooms and a full bath. Lower level has two master suites, both with private baths. Fireplace on lower level. Fenced in back yard and enclosed outdoor porch. Located close to everything. Remodeled in 2009 and again in 2015.
Last Agent to Sell the Property
RE/MAX Real Estate Connections License #0225041378 Listed on: 12/14/2015

Home Details
Home Type
- Single Family
Est. Annual Taxes
- $2,819
Year Built
- Built in 1968
Lot Details
- 9,583 Sq Ft Lot
- Back Yard Fenced
- Property is zoned RPC
Home Design
- Traditional Architecture
- Brick Exterior Construction
- Composition Roof
Interior Spaces
- Property has 2 Levels
- Open Floorplan
- Chair Railings
- Crown Molding
- Ceiling Fan
- Fireplace With Glass Doors
- Fireplace Mantel
- Family Room
- Wood Flooring
- Flood Lights
Kitchen
- Breakfast Area or Nook
- Eat-In Kitchen
- Gas Oven or Range
- Microwave
- Extra Refrigerator or Freezer
- Ice Maker
- Dishwasher
- Disposal
Bedrooms and Bathrooms
- 5 Bedrooms | 3 Main Level Bedrooms
- En-Suite Primary Bedroom
- En-Suite Bathroom
- In-Law or Guest Suite
- 3 Full Bathrooms
Laundry
- Dryer
- Washer
Finished Basement
- Walk-Out Basement
- Connecting Stairway
- Rear Basement Entry
- Sump Pump
- Basement Windows
Parking
- Driveway
- On-Street Parking
Outdoor Features
- Deck
Utilities
- Window Unit Cooling System
- Central Heating and Cooling System
- Natural Gas Water Heater
Community Details
- No Home Owners Association
- Dale City Subdivision
Listing and Financial Details
- Tax Lot 372
- Assessor Parcel Number 34152
Ownership History
Purchase Details
Home Financials for this Owner
Home Financials are based on the most recent Mortgage that was taken out on this home.Purchase Details
Home Financials for this Owner
Home Financials are based on the most recent Mortgage that was taken out on this home.Purchase Details
Home Financials for this Owner
Home Financials are based on the most recent Mortgage that was taken out on this home.Purchase Details
Purchase Details
Home Financials for this Owner
Home Financials are based on the most recent Mortgage that was taken out on this home.Purchase Details
Home Financials for this Owner
Home Financials are based on the most recent Mortgage that was taken out on this home.Purchase Details
Home Financials for this Owner
Home Financials are based on the most recent Mortgage that was taken out on this home.Similar Homes in Woodbridge, VA
Home Values in the Area
Average Home Value in this Area
Purchase History
| Date | Buyer | Sale Price | Title Company |
|---|---|---|---|
| Gonzalez Nery N | $275,000 | Hazelwood Title & Escrow | |
| Connor David | $252,000 | -- | |
| Abarca Calixto | $220,000 | First American Title Ins Co | |
| Delos Reyes Katherine | $142,000 | Old Republic National Title | |
| Ventura Rosali B | $302,000 | -- | |
| Flores Fredis | $184,000 | -- | |
| Anderson Steven T | $96,500 | -- |
Mortgage History
| Date | Status | Borrower | Loan Amount |
|---|---|---|---|
| Open | Borrayo Gladys M Hernandez | $43,800 | |
| Open | Gonzalez Nery N | $270,019 | |
| Previous Owner | Connor David | $201,600 | |
| Previous Owner | Abarca Calixto | $216,015 | |
| Previous Owner | Ventura Rosali B | $241,600 | |
| Previous Owner | Flores Fredis | $182,557 | |
| Previous Owner | Anderson Steven T | $96,400 |
Property History
| Date | Event | Price | Change | Sq Ft Price |
|---|---|---|---|---|
| 02/29/2016 02/29/16 | Sold | $275,000 | -3.5% | $294 / Sq Ft |
| 12/26/2015 12/26/15 | Pending | -- | -- | -- |
| 12/14/2015 12/14/15 | For Sale | $285,000 | +13.1% | $304 / Sq Ft |
| 01/15/2014 01/15/14 | Sold | $252,000 | -3.0% | $135 / Sq Ft |
| 12/23/2013 12/23/13 | Pending | -- | -- | -- |
| 11/05/2013 11/05/13 | Price Changed | $259,900 | -3.7% | $139 / Sq Ft |
| 10/18/2013 10/18/13 | For Sale | $269,900 | -- | $144 / Sq Ft |
Tax History Compared to Growth
Tax History
| Year | Tax Paid | Tax Assessment Tax Assessment Total Assessment is a certain percentage of the fair market value that is determined by local assessors to be the total taxable value of land and additions on the property. | Land | Improvement |
|---|---|---|---|---|
| 2024 | $4,158 | $418,100 | $135,100 | $283,000 |
| 2023 | $4,005 | $384,900 | $132,300 | $252,600 |
| 2022 | $4,306 | $378,500 | $122,500 | $256,000 |
| 2021 | $4,040 | $328,200 | $110,200 | $218,000 |
| 2020 | $4,630 | $298,700 | $104,000 | $194,700 |
| 2019 | $4,328 | $279,200 | $100,000 | $179,200 |
| 2018 | $3,379 | $279,800 | $97,100 | $182,700 |
| 2017 | $3,188 | $255,100 | $91,500 | $163,600 |
| 2016 | $3,004 | $242,200 | $89,000 | $153,200 |
| 2015 | $2,596 | $227,100 | $86,000 | $141,100 |
| 2014 | $2,596 | $203,700 | $83,600 | $120,100 |
Agents Affiliated with this Home
-
Shannon Lauren

Seller's Agent in 2016
Shannon Lauren
RE/MAX
(703) 282-7583
30 Total Sales
-
Olga Aste

Buyer's Agent in 2016
Olga Aste
Pearson Smith Realty, LLC
(703) 624-4199
29 Total Sales
-
Alex Ordonez

Seller's Agent in 2014
Alex Ordonez
Homesmart Realty
(703) 231-8635
8 Total Sales
Map
Source: Bright MLS
MLS Number: 1000278799
APN: 8191-92-6254
- 15048 Cherrydale Dr
- 15013 Cardin Place
- 3809 Claremont Ln
- 3830 Claremont Ln
- 14853 Cloverdale Rd
- 3819 Corona Ln
- 14841 Cloverdale Rd
- 3620 Chippendale Cir
- 3398 Brahms Dr
- 15129 Concord Dr
- 3873 Wertz Dr
- 15611 Bushey Dr
- 15332 Ballerina Loop
- 3535 Beale Ct
- 15304 Ballerina Loop
- 15615 Bushey Dr
- 15381 Bronco Way
- 15623 Bushey Dr
- 14717 Barksdale St
- 3608 Felmore Ct
- 15111 Cloverdale Rd
- 15113 Cloverdale Rd
- 15109 Cloverdale Rd
- 15027 Carlsbad Rd
- 15115 Cloverdale Rd
- 15106 Castle Ct
- 15114 Cloverdale Rd
- 15112 Cloverdale Rd
- 15116 Cloverdale Rd
- 15117 Cloverdale Rd
- 15110 Cloverdale Rd
- 15104 Castle Ct
- 15107 Cloverdale Rd
- 15102 Castle Ct
- 15108 Castle Ct
- 15118 Cloverdale Rd
- 3605 Carson Dr
- 15025 Carlsbad Rd
- 15108 Cloverdale Rd
- 15028 Carlsbad Rd
