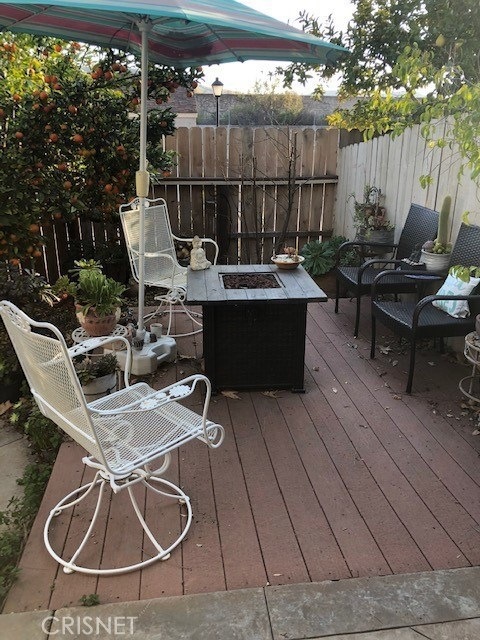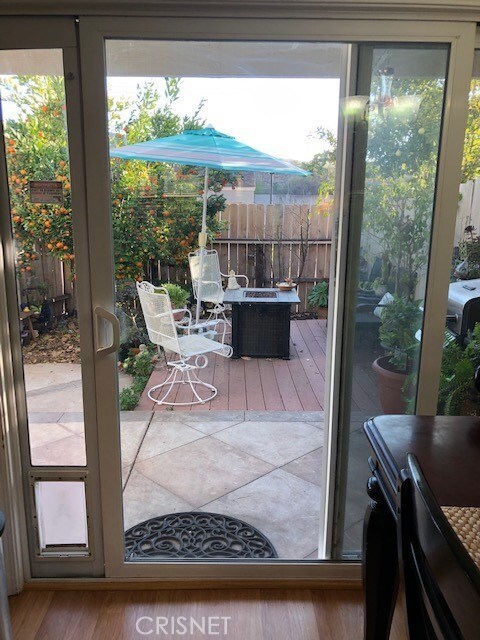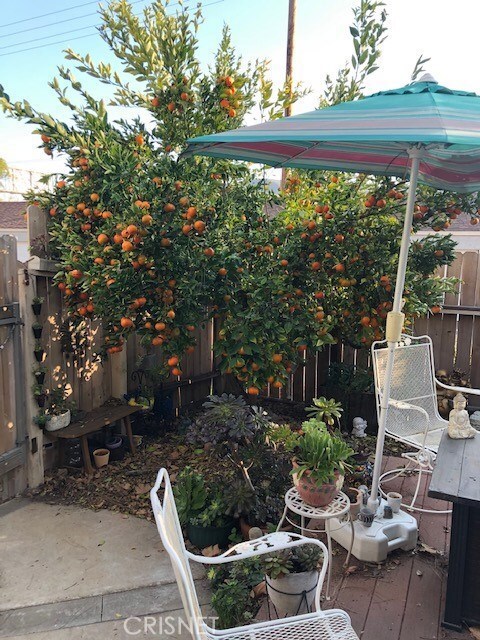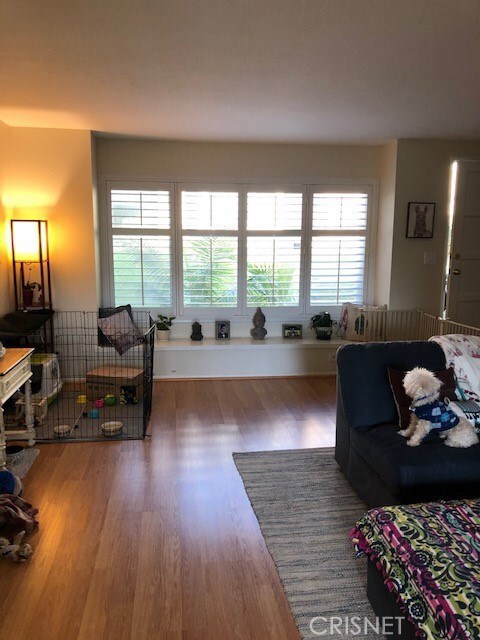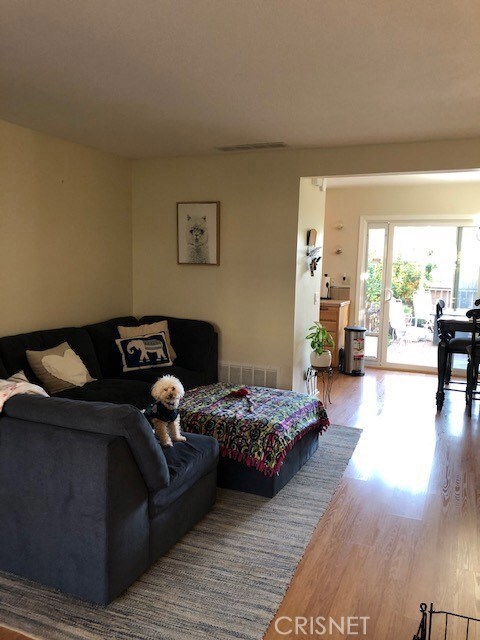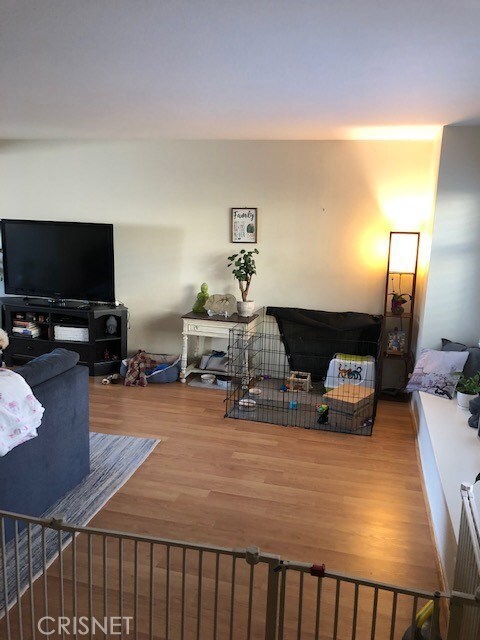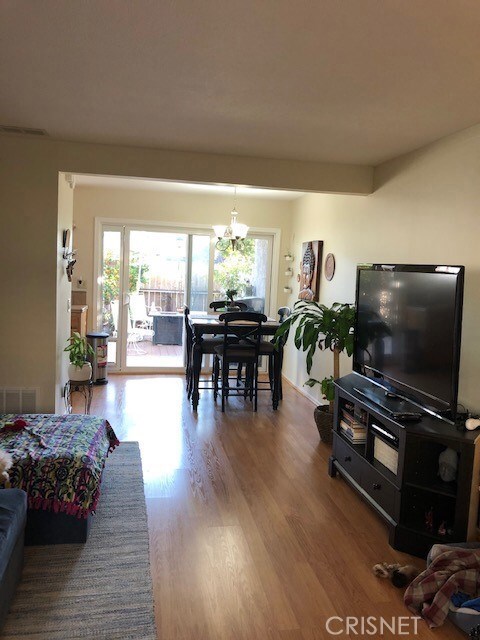
15112 Varsity St Unit C Moorpark, CA 93021
Estimated Value: $567,000 - $587,000
Highlights
- In Ground Pool
- Second Garage
- Property is near a clubhouse
- Campus Canyon College Preparatory Academy Rated A-
- Updated Kitchen
- Deck
About This Home
As of February 2020Hurry to this beautiful town home with 3 bedrooms and 2 baths. Nicely updated with pergo floors downstairs accenting the open floor plan plus recessed lighting. Tile counters in the updated kitchen, spacious eating area that looks out on lovely patio with trex deck and tangerine and nectarine trees. Double pane newer windows and sliding door. Direct access to single car garage from kitchen, plus 2nd garage across the alley. Charming window seat with shutters faces front. Downstairs bath with shower and closet. Upstairs find 3 spacious bedrooms, one with balcony overlooking front greenery. Large mirrored closets. Second full bath upstairs is beautifully remodeled with granite counters, dual sinks and gorgeous tiled shower/bath. Sunny unit with shutters thruout. Complex has 3 pools, 3 clubhouses and luscious greenery. This is a planned unit development that qualifies for FHA & VA financing. Close to Moorpark College. Come see it now!
Co-Listed By
Pauline Malven
Century 21 Masters License #01175824
Townhouse Details
Home Type
- Townhome
Est. Annual Taxes
- $4,786
Year Built
- Built in 1980 | Remodeled
Lot Details
- 1,306 Sq Ft Lot
- Two or More Common Walls
- Wood Fence
- Fence is in good condition
HOA Fees
- $380 Monthly HOA Fees
Parking
- 2 Car Attached Garage
- Second Garage
- Parking Available
- Rear-Facing Garage
Home Design
- Contemporary Architecture
- Turnkey
- Slab Foundation
- Shingle Roof
- Wood Siding
- Stucco
Interior Spaces
- 1,295 Sq Ft Home
- 2-Story Property
- Built-In Features
- Ceiling Fan
- Recessed Lighting
- Double Pane Windows
- Shutters
- Window Screens
- Entryway
- Living Room
- Park or Greenbelt Views
Kitchen
- Updated Kitchen
- Eat-In Kitchen
- Gas Oven
- Gas Range
- Free-Standing Range
- Dishwasher
- Granite Countertops
- Tile Countertops
- Disposal
Flooring
- Carpet
- Laminate
Bedrooms and Bathrooms
- 3 Bedrooms
- All Upper Level Bedrooms
- Mirrored Closets Doors
- Remodeled Bathroom
- Granite Bathroom Countertops
- Dual Sinks
- Bathtub with Shower
- Walk-in Shower
- Exhaust Fan In Bathroom
- Linen Closet In Bathroom
- Closet In Bathroom
Laundry
- Laundry Room
- Washer and Gas Dryer Hookup
Home Security
Pool
- In Ground Pool
- Gunite Pool
- Fence Around Pool
Outdoor Features
- Deck
- Covered patio or porch
Location
- Property is near a clubhouse
- Suburban Location
Schools
- Mesa Elementary School
- Chaparral Middle School
- Moorpark High School
Utilities
- Cooling System Powered By Gas
- Forced Air Heating and Cooling System
- Heating System Uses Natural Gas
- Natural Gas Connected
- Gas Water Heater
- Sewer Paid
- Cable TV Available
Listing and Financial Details
- Earthquake Insurance Required
- Tax Lot 152
- Tax Tract Number 272602
- Assessor Parcel Number 5140102545
Community Details
Overview
- 57 Units
- Varsity Park Association, Phone Number (805) 555-1212
- Gold Coast HOA
- Maintained Community
- Greenbelt
Recreation
- Community Playground
- Community Pool
Additional Features
- Recreation Room
- Fire and Smoke Detector
Ownership History
Purchase Details
Home Financials for this Owner
Home Financials are based on the most recent Mortgage that was taken out on this home.Purchase Details
Home Financials for this Owner
Home Financials are based on the most recent Mortgage that was taken out on this home.Purchase Details
Home Financials for this Owner
Home Financials are based on the most recent Mortgage that was taken out on this home.Purchase Details
Home Financials for this Owner
Home Financials are based on the most recent Mortgage that was taken out on this home.Purchase Details
Home Financials for this Owner
Home Financials are based on the most recent Mortgage that was taken out on this home.Purchase Details
Purchase Details
Similar Homes in Moorpark, CA
Home Values in the Area
Average Home Value in this Area
Purchase History
| Date | Buyer | Sale Price | Title Company |
|---|---|---|---|
| Beigali Kayvon | $407,500 | Chicago Title Company | |
| Mendez Claudia M | -- | Orange Coast Title Company | |
| Sisson Claudia Marcela | -- | Accommodation | |
| Mendez Claudia Marcela | $346,500 | California Title Company | |
| Hudson Shawn J | -- | California Title | |
| Ward Karen Marie | -- | Chicago Title | |
| Hudson Karen Marie | -- | -- |
Mortgage History
| Date | Status | Borrower | Loan Amount |
|---|---|---|---|
| Open | Beigali Kayvon | $350,000 | |
| Previous Owner | Mendez Claudia M | $245,000 | |
| Previous Owner | Mendez Claudia M | $252,000 | |
| Previous Owner | Mendez Claudia M | $253,000 | |
| Previous Owner | Mendez Claudia M | $253,000 | |
| Previous Owner | Sisson Claudia Marcela | $267,100 | |
| Previous Owner | Mendez Claudia Marcela | $277,200 | |
| Previous Owner | Hudson Shawn J | $225,000 | |
| Previous Owner | Ward Karen Marie | $30,000 | |
| Previous Owner | Hudson Shawn J | $55,000 |
Property History
| Date | Event | Price | Change | Sq Ft Price |
|---|---|---|---|---|
| 02/19/2020 02/19/20 | Sold | $407,500 | -1.8% | $315 / Sq Ft |
| 01/22/2020 01/22/20 | Pending | -- | -- | -- |
| 01/12/2020 01/12/20 | For Sale | $415,000 | -- | $320 / Sq Ft |
Tax History Compared to Growth
Tax History
| Year | Tax Paid | Tax Assessment Tax Assessment Total Assessment is a certain percentage of the fair market value that is determined by local assessors to be the total taxable value of land and additions on the property. | Land | Improvement |
|---|---|---|---|---|
| 2024 | $4,786 | $436,921 | $284,134 | $152,787 |
| 2023 | $4,680 | $428,354 | $278,562 | $149,792 |
| 2022 | $4,559 | $419,955 | $273,100 | $146,855 |
| 2021 | $4,550 | $411,721 | $267,745 | $143,976 |
| 2020 | $4,081 | $375,000 | $246,000 | $129,000 |
| 2019 | $3,939 | $363,000 | $238,000 | $125,000 |
| 2018 | $3,812 | $348,000 | $228,000 | $120,000 |
| 2017 | $3,643 | $333,000 | $218,000 | $115,000 |
| 2016 | $3,394 | $310,000 | $203,000 | $107,000 |
| 2015 | $2,886 | $263,000 | $172,000 | $91,000 |
| 2014 | $2,830 | $260,000 | $170,000 | $90,000 |
Agents Affiliated with this Home
-
Eve Rose

Seller's Agent in 2020
Eve Rose
Century 21 Masters
(818) 427-4117
7 Total Sales
-
P
Seller Co-Listing Agent in 2020
Pauline Malven
Century 21 Masters
-
Rocco Russo
R
Buyer's Agent in 2020
Rocco Russo
Better Homes and Gardens Real Estate Town Center
(805) 404-2711
2 in this area
21 Total Sales
Map
Source: California Regional Multiple Listing Service (CRMLS)
MLS Number: SR20008846
APN: 514-0-102-545
- 15091 Varsity St Unit C
- 15020 Varsity St Unit A
- 15266 Campus Park Dr Unit F
- 6479 Penn St Unit A
- 15254 Alyssas Ct
- 14885 Campus Park Dr Unit C
- 14886 Reedley St Unit A
- 14855 Campus Park Dr Unit D
- 14855 Campus Park Dr Unit F
- 6424 Creighton Cir
- 6492 Melray St
- 15750 Arroyo Dr Unit 183
- 15750 Arroyo Dr Unit 95
- 15750 Arroyo Dr Unit 64
- 14494 Cambridge St
- 15305 Seitz Ct
- 15639 Trollope Ct
- 15535 Mallory Ct
- 15457 Mallory Ct
- 0 N Grimes Canyon Rd Unit V1-29783
- 15112 Varsity St Unit D
- 15112 Varsity St
- 15112 Varsity St
- 15112 Varsity St Unit C
- 15112 Varsity St Unit B
- 15112 Varsity St
- 15112 Varsity St Unit F
- 15110 Varsity St Unit A
- 15110 Varsity St
- 15110 Varsity St
- 15110 Varsity St Unit B
- 15110 B Varsity St
- 15160 Varsity St Unit E
- 15160 Varsity St Unit D
- 15160 Varsity St Unit A
- 15160 Varsity St
- 15160 Varsity St
- 15160 Varsity St
- 15160 Varsity St Unit B
- 15160 Varsity St Unit C
