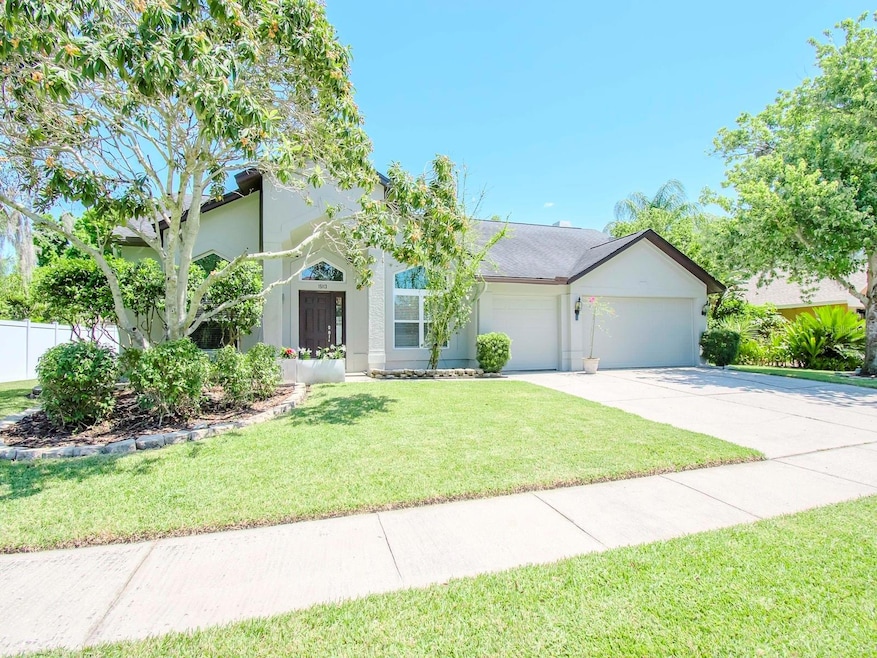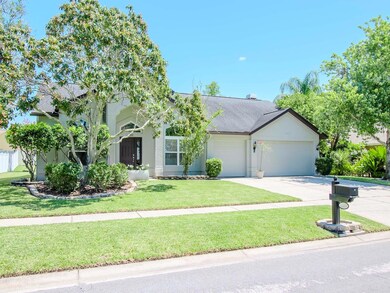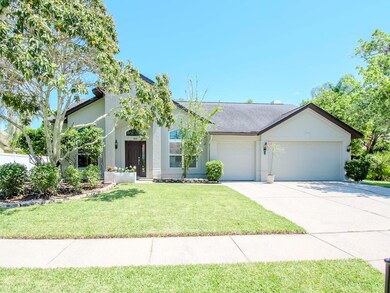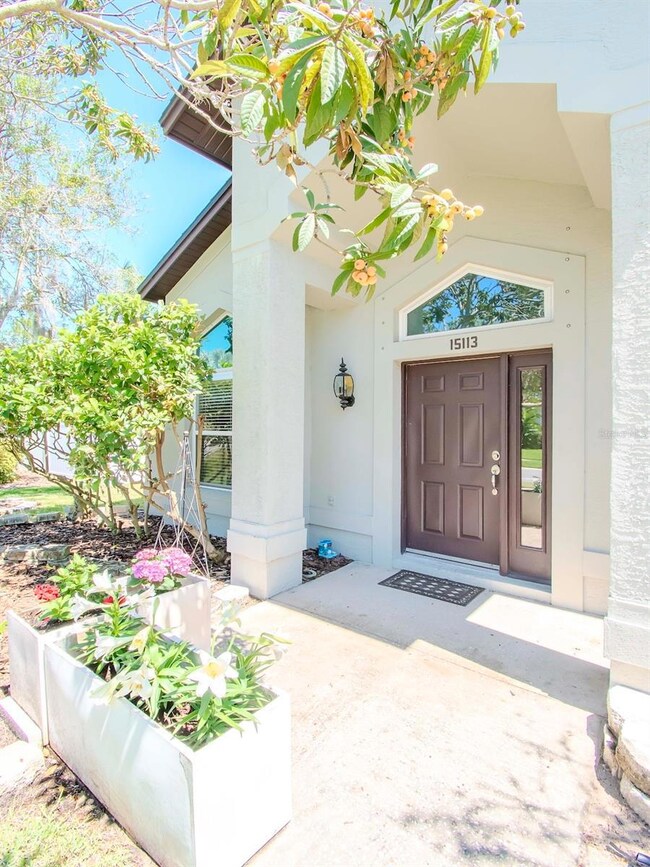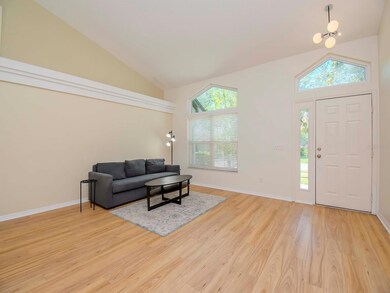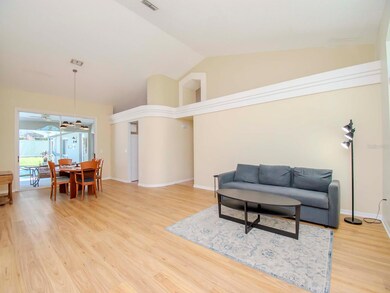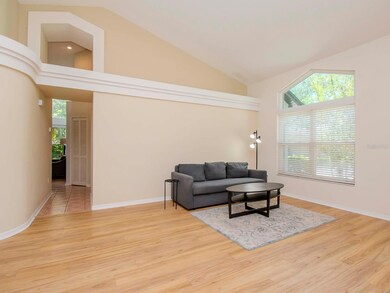
15113 Laurel Cove Cir Odessa, FL 33556
Estimated Value: $626,000 - $661,808
Highlights
- Screened Pool
- Gated Community
- Mature Landscaping
- Hammond Elementary School Rated A-
- Cathedral Ceiling
- Covered patio or porch
About This Home
As of May 2024Welcome Home! As soon as you step inside, you'll be amazed by the impressive updates and spaciousness of the living and dining rooms. The high ceilings, new luxury vinyl tile flooring, and fresh paint give a modern and inviting feel to the area. Moving towards the kitchen, the open layout of the house becomes apparent, with a view of the family room, complete with a fireplace, and the breakfast dining table. You'll also appreciate the ample seating available at the kitchen bar, perfect for hosting friends. The home features a split floor plan with three spacious bedrooms, a jack-and-jill bathroom, and a full pool bath connected to the laundry room in one wing. Upon entering the oversized primary bedroom, you'll be greeted by the breathtaking views of the newly converted saltwater pool and heated spa through the two sliding glass doors. The natural light floods the room, creating a serene and inviting atmosphere. The spacious walk-in closet provides ample storage space for all your belongings, keeping your room clutter-free and tidy. You'll love waking up to the tranquil ambiance of this beautiful bedroom. The main bathroom boasts a luxurious set-up with two sinks, a private en suite, a charming garden-style bathtub, elegant granite counters, and a separate shower stall for a refreshing and invigorating experience. After taking a walk out back to soak up the sun on the screened-in back patio or grill out with friends on the pool deck. In addition to a relaxing pool, this home offers an updated sod and irrigation system completed in 2023, so you have green grass to play in the oversized yard where you can play corn hole, soccer, or flag football. The home also offers a three-car garage for the car aficionados or golf cart lovers. You can rest assured you’re home has been well maintained as the homes had the following updates: Irrigation system and lawn (2023), saltwater pool and pool system (2022), LVT & Carpet install (2022), Interior Paint (2023) Exterior paint (2021), Windows & Roof (2019), and HVAC components in 2020.
Last Agent to Sell the Property
SAMPLE WARNEKE REAL ESTATE, LLC License #3460018 Listed on: 03/29/2024
Home Details
Home Type
- Single Family
Est. Annual Taxes
- $8,830
Year Built
- Built in 1992
Lot Details
- 0.26 Acre Lot
- Lot Dimensions are 90x125
- West Facing Home
- Mature Landscaping
- Level Lot
- Irrigation
- Landscaped with Trees
- Property is zoned PD
HOA Fees
- $80 Monthly HOA Fees
Parking
- 3 Car Attached Garage
- Driveway
- On-Street Parking
Home Design
- Slab Foundation
- Shingle Roof
- Block Exterior
Interior Spaces
- 2,327 Sq Ft Home
- 1-Story Property
- Cathedral Ceiling
- Ceiling Fan
- Blinds
- Sliding Doors
- Family Room Off Kitchen
- Combination Dining and Living Room
Kitchen
- Eat-In Kitchen
- Range
- Microwave
- Dishwasher
- Disposal
Flooring
- Carpet
- Ceramic Tile
- Luxury Vinyl Tile
Bedrooms and Bathrooms
- 4 Bedrooms
- Split Bedroom Floorplan
- Walk-In Closet
- 3 Full Bathrooms
Laundry
- Laundry Room
- Dryer
- Washer
Pool
- Screened Pool
- Heated In Ground Pool
- Heated Spa
- In Ground Spa
- Gunite Pool
- Saltwater Pool
- Fence Around Pool
- Pool Deck
Outdoor Features
- Covered patio or porch
- Rain Gutters
Schools
- Hammond Elementary School
- Sergeant Smith Middle School
- Sickles High School
Utilities
- Central Heating and Cooling System
- Heat Pump System
- Thermostat
- Electric Water Heater
Listing and Financial Details
- Visit Down Payment Resource Website
- Legal Lot and Block 7 / 3
- Assessor Parcel Number U-35-27-17-02Y-000003-00007.0
Community Details
Overview
- University Property Management Association, Phone Number (813) 980-1000
- Keystone Crossings Subdivision
Security
- Gated Community
Ownership History
Purchase Details
Home Financials for this Owner
Home Financials are based on the most recent Mortgage that was taken out on this home.Purchase Details
Home Financials for this Owner
Home Financials are based on the most recent Mortgage that was taken out on this home.Purchase Details
Home Financials for this Owner
Home Financials are based on the most recent Mortgage that was taken out on this home.Purchase Details
Similar Homes in Odessa, FL
Home Values in the Area
Average Home Value in this Area
Purchase History
| Date | Buyer | Sale Price | Title Company |
|---|---|---|---|
| Colravy Cory Dean | $612,000 | Bayshore Title | |
| Davis Silas | $523,000 | Wollinka Wikle Ttl Ins Agcy | |
| Hall Mark C | $254,900 | -- | |
| Harris Floyd R | -- | -- |
Mortgage History
| Date | Status | Borrower | Loan Amount |
|---|---|---|---|
| Open | Colravy Cory Dean | $632,196 | |
| Previous Owner | Davis Silas | $55,400 | |
| Previous Owner | Davis Silas | $418,400 | |
| Previous Owner | Mark Mark C | $252,000 | |
| Previous Owner | Hall Mark C | $233,000 | |
| Previous Owner | Hall Mark C | $206,400 | |
| Previous Owner | Harris Floyd R | $26,000 | |
| Previous Owner | Hall Mark C | $203,920 |
Property History
| Date | Event | Price | Change | Sq Ft Price |
|---|---|---|---|---|
| 05/28/2024 05/28/24 | Sold | $612,000 | -4.2% | $263 / Sq Ft |
| 04/04/2024 04/04/24 | Pending | -- | -- | -- |
| 03/29/2024 03/29/24 | For Sale | $639,000 | +22.2% | $275 / Sq Ft |
| 11/02/2021 11/02/21 | Sold | $523,000 | 0.0% | $225 / Sq Ft |
| 08/23/2021 08/23/21 | Pending | -- | -- | -- |
| 08/20/2021 08/20/21 | For Sale | $523,000 | 0.0% | $225 / Sq Ft |
| 08/13/2021 08/13/21 | Pending | -- | -- | -- |
| 08/13/2021 08/13/21 | Price Changed | $523,000 | -4.0% | $225 / Sq Ft |
| 07/07/2021 07/07/21 | Price Changed | $545,000 | -0.5% | $234 / Sq Ft |
| 07/06/2021 07/06/21 | Price Changed | $547,500 | -4.8% | $235 / Sq Ft |
| 07/03/2021 07/03/21 | For Sale | $575,000 | -- | $247 / Sq Ft |
Tax History Compared to Growth
Tax History
| Year | Tax Paid | Tax Assessment Tax Assessment Total Assessment is a certain percentage of the fair market value that is determined by local assessors to be the total taxable value of land and additions on the property. | Land | Improvement |
|---|---|---|---|---|
| 2024 | $9,342 | $501,425 | $109,012 | $392,413 |
| 2023 | $8,830 | $472,756 | $103,275 | $369,481 |
| 2022 | $8,305 | $445,195 | $91,800 | $353,395 |
| 2021 | $3,873 | $230,627 | $0 | $0 |
| 2020 | $3,780 | $227,443 | $0 | $0 |
| 2019 | $3,668 | $222,329 | $0 | $0 |
| 2018 | $3,612 | $218,184 | $0 | $0 |
| 2017 | $3,563 | $290,316 | $0 | $0 |
| 2016 | $3,522 | $209,301 | $0 | $0 |
| 2015 | $3,561 | $207,846 | $0 | $0 |
| 2014 | $3,534 | $206,196 | $0 | $0 |
| 2013 | -- | $203,149 | $0 | $0 |
Agents Affiliated with this Home
-
Steven Warneke

Seller's Agent in 2024
Steven Warneke
SAMPLE WARNEKE REAL ESTATE, LLC
(813) 736-1515
2 in this area
95 Total Sales
-
Vanessa Leonard

Buyer's Agent in 2024
Vanessa Leonard
KELLER WILLIAMS REALTY- PALM H
(727) 647-2706
2 in this area
461 Total Sales
-
Belinda Singh

Seller's Agent in 2021
Belinda Singh
KEYSTONE ARBOR REALTY FL LLC
(813) 545-8144
1 in this area
86 Total Sales
Map
Source: Stellar MLS
MLS Number: T3515046
APN: U-35-27-17-02Y-000003-00007.0
- 15007 Laurel Cove Cir
- 15012 Maurine Cove Ln
- 8321 Wildflower Glen Ave
- 15217 Octavia Ln
- 14910 Tom Fazio Ct
- 15014 Arbor Hollow Dr
- 7608 Antilla St
- 7602 Antilla St
- 14805 Berkford Ave
- 0 Anno St Unit MFRTB8350587
- 15123 Bald Eagle St
- 6505 Broadwing Ct
- 15209 Arbor Hollow Dr
- 15615 Indian Queen Dr
- 15703 Jericho Dr
- 15101 Bald Eagle St
- 7721 Gunn Hwy
- 9206 Brindlewood Dr
- 7617 Alvina St
- 9208 Brindlewood Dr
- 15113 Laurel Cove Cir
- 15111 Laurel Cove Cir
- 15115 Laurel Cove Cir
- 15012 Elmcrest St
- 15010 Elmcrest St
- 15112 Laurel Cove Cir
- 15014 Elmcrest St
- 15109 Laurel Cove Cir
- 15008 Elmcrest St
- 15114 Laurel Cove Cir
- 15110 Laurel Cove Cir
- 15117 Laurel Cove Cir
- 15108 Laurel Cove Cir
- 15016 Elmcrest St
- 15006 Elmcrest St
- 15116 Laurel Cove Cir
- 15009 Elmcrest St
- 15011 Elmcrest St
- 15007 Elmcrest St
- 15106 Laurel Cove Cir
