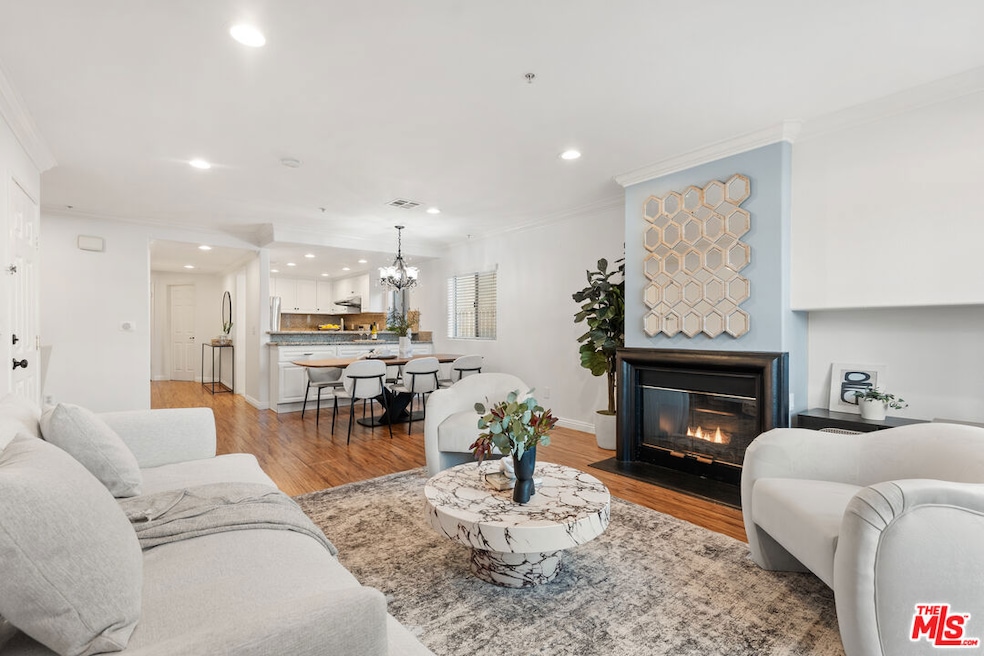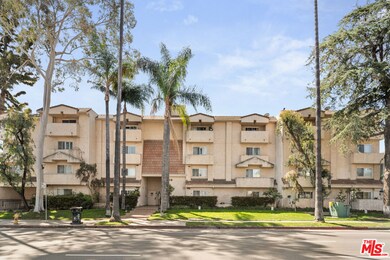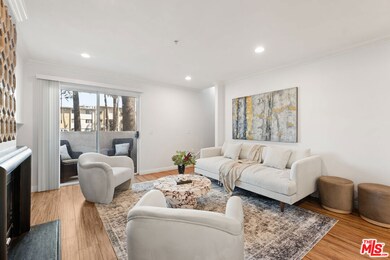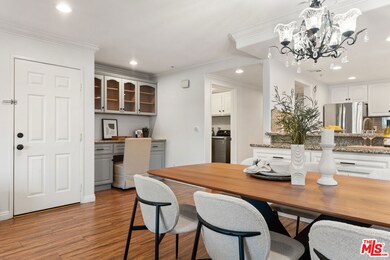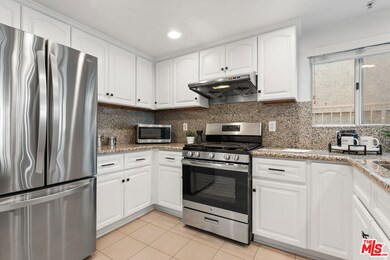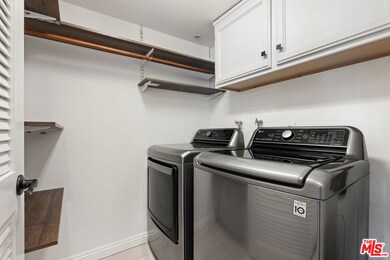
15114 Sherman Way Unit 107 Van Nuys, CA 91405
Van Nuys NeighborhoodHighlights
- Gated Parking
- 0.57 Acre Lot
- Balcony
- Van Nuys High School Rated A
- Converted Garage
- Breakfast Bar
About This Home
As of May 2025Welcome to this thoughtfully maintained end-unit, townhome-style condo in the heart of Van Nuys. Featuring 3 spacious bedrooms and 2.5 bathrooms, this home offers a functional and inviting layout designed for comfortable everyday living. The open-concept living and dining area includes a fireplace and flows seamlessly into a well-equipped kitchen with generous counter space and storage. The main level also includes a balcony, powder room, pantry, and a large laundry room, along with a second entrance that leads directly to two gated parking spaces and a private storage room. Upstairs, both bedrooms are well-proportioned, each with an en-suite bath and walk-in closet. The primary suite offers added comfort with dual closets, a soaking tub, separate shower, and a private water closet. Ideally located near Balboa Park, major freeways, public transportation, and local shopping and dining, this home offers a blend of space, convenience, and everyday ease.
Townhouse Details
Home Type
- Townhome
Est. Annual Taxes
- $5,414
Year Built
- Built in 1991
HOA Fees
- $450 Monthly HOA Fees
Parking
- 2 Car Garage
- Converted Garage
- Gated Parking
- Parking Garage Space
- Controlled Entrance
Home Design
- Split Level Home
Interior Spaces
- 1,616 Sq Ft Home
- 4-Story Property
- Elevator
- Family Room with Fireplace
- Dining Area
- Laminate Flooring
- Laundry Room
Kitchen
- Breakfast Bar
- Oven or Range
- Microwave
Bedrooms and Bathrooms
- 3 Bedrooms
- All Upper Level Bedrooms
- Powder Room
- Bathtub with Shower
Outdoor Features
- Balcony
- Open Patio
Additional Features
- City Lot
- Central Heating and Cooling System
Listing and Financial Details
- Assessor Parcel Number 2220-004-190
Community Details
Overview
- Association fees include water and sewer paid, trash, insurance
- 30 Units
Pet Policy
- Pets Allowed
Additional Features
- Community Storage Space
- Security Service
Ownership History
Purchase Details
Home Financials for this Owner
Home Financials are based on the most recent Mortgage that was taken out on this home.Purchase Details
Home Financials for this Owner
Home Financials are based on the most recent Mortgage that was taken out on this home.Purchase Details
Home Financials for this Owner
Home Financials are based on the most recent Mortgage that was taken out on this home.Purchase Details
Similar Homes in the area
Home Values in the Area
Average Home Value in this Area
Purchase History
| Date | Type | Sale Price | Title Company |
|---|---|---|---|
| Grant Deed | $600,000 | Orange Coast Title | |
| Interfamily Deed Transfer | -- | Orange Coast Title | |
| Grant Deed | $405,000 | Orange Coast Title | |
| Interfamily Deed Transfer | -- | None Available |
Mortgage History
| Date | Status | Loan Amount | Loan Type |
|---|---|---|---|
| Open | $480,000 | New Conventional | |
| Previous Owner | $132,275 | Credit Line Revolving | |
| Previous Owner | $374,000 | New Conventional | |
| Previous Owner | $392,850 | New Conventional |
Property History
| Date | Event | Price | Change | Sq Ft Price |
|---|---|---|---|---|
| 05/12/2025 05/12/25 | Sold | $600,000 | 0.0% | $371 / Sq Ft |
| 04/16/2025 04/16/25 | Pending | -- | -- | -- |
| 04/08/2025 04/08/25 | For Sale | $599,999 | +48.1% | $371 / Sq Ft |
| 01/31/2019 01/31/19 | Sold | $405,000 | -1.0% | $251 / Sq Ft |
| 11/06/2018 11/06/18 | For Sale | $408,888 | -- | $253 / Sq Ft |
Tax History Compared to Growth
Tax History
| Year | Tax Paid | Tax Assessment Tax Assessment Total Assessment is a certain percentage of the fair market value that is determined by local assessors to be the total taxable value of land and additions on the property. | Land | Improvement |
|---|---|---|---|---|
| 2024 | $5,414 | $442,923 | $218,727 | $224,196 |
| 2023 | $5,309 | $434,239 | $214,439 | $219,800 |
| 2022 | $5,058 | $425,726 | $210,235 | $215,491 |
| 2021 | $5,071 | $417,379 | $206,113 | $211,266 |
| 2020 | $5,120 | $413,100 | $204,000 | $209,100 |
| 2019 | $2,757 | $227,947 | $136,539 | $91,408 |
| 2018 | $2,740 | $223,478 | $133,862 | $89,616 |
| 2016 | $2,600 | $214,802 | $128,665 | $86,137 |
| 2015 | $2,562 | $211,577 | $126,733 | $84,844 |
| 2014 | $2,574 | $207,434 | $124,251 | $83,183 |
Agents Affiliated with this Home
-
Zina Jalajel

Seller's Agent in 2025
Zina Jalajel
Resident Group
(323) 251-2562
1 in this area
5 Total Sales
-
Adam Rosenfeld

Seller Co-Listing Agent in 2025
Adam Rosenfeld
Resident Group
(310) 595-5915
1 in this area
76 Total Sales
-
Georgina Navarro
G
Buyer's Agent in 2025
Georgina Navarro
Moon Realty
(626) 787-1299
1 in this area
1 Total Sale
-
Timothy Xu

Seller's Agent in 2019
Timothy Xu
Compass
(310) 227-1001
83 Total Sales
-
T
Buyer's Agent in 2019
Trinidad Gaeta
Map
Source: The MLS
MLS Number: 25516241
APN: 2220-004-190
- 15050 Sherman Way Unit 189
- 15050 Sherman Way Unit 190
- 15050 Sherman Way Unit 166
- 15050 Sherman Way Unit 139
- 15053 Sherman Way Unit A
- 15155 Sherman Way Unit 14
- 15015 Sherman Way Unit 314
- 14937 Sherman Way Unit 2
- 15009 Wyandotte St
- 7117 Kester Ave
- 7311 Kester Ave Unit 11
- 15033 Hartland St
- 14837 Hart St
- 15330 Hart St
- 15409 Wyandotte St
- 9431 N Sepulveda Blvd Unit 3
- 15455 Sherman Way Unit 9
- 15455 Sherman Way Unit 18
- 15354 Runnymede St
- 14805 Valerio St
