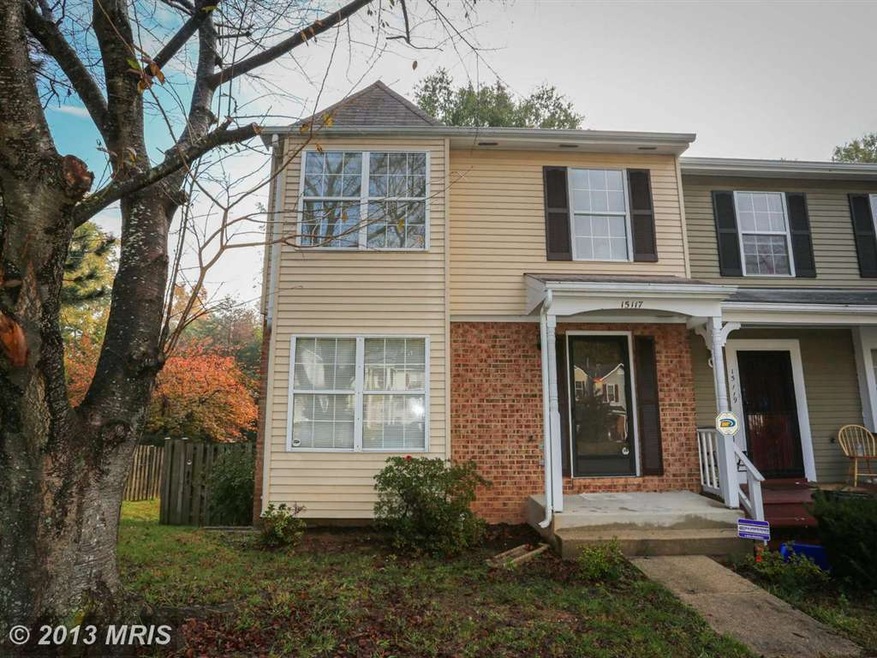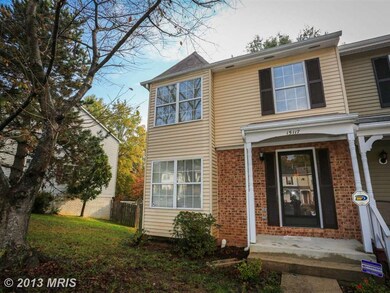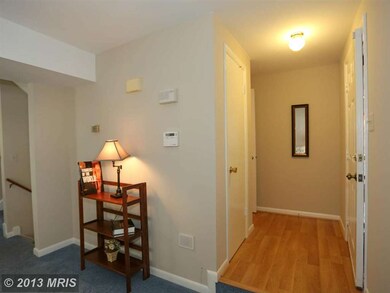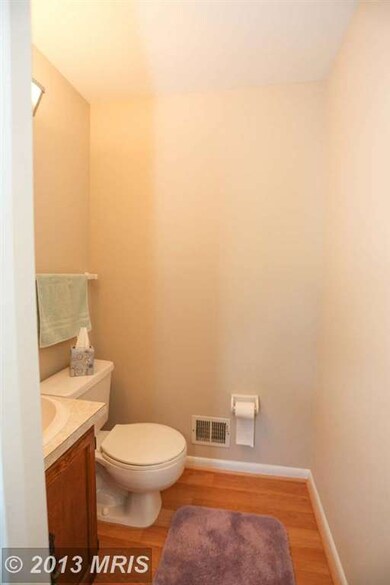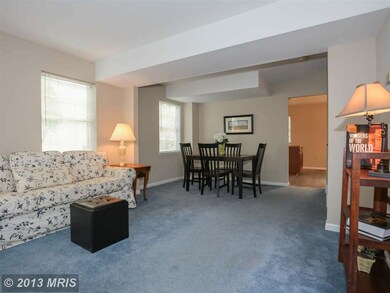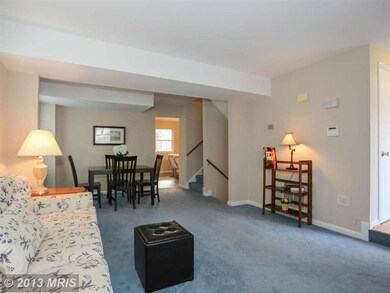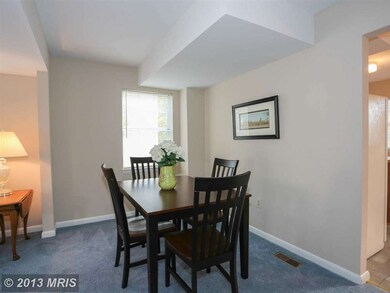
15117 Catalpa Ct Woodbridge, VA 22193
Ashdale NeighborhoodEstimated Value: $395,000 - $422,472
Highlights
- Colonial Architecture
- Backs to Trees or Woods
- Eat-In Country Kitchen
- Traditional Floor Plan
- 1 Fireplace
- Porch
About This Home
As of December 2013Large & nicely updated & cared for end unit 3 LEVEL TH in Dale City. Minutes to 95 & shopping, this home has lots of space & updates. NORMAL SALE! Sunny rooms & a kitchen you can dance in! Finished rec room in basement w/ lovely wood burning FP. Large fenced backyard backs to trees w/ plenty of room for entertaining. Come see for yourself! Freshly painted & clean as a whistle!
Last Agent to Sell the Property
RE/MAX Distinctive Real Estate, Inc. License #0225060562 Listed on: 10/31/2013

Townhouse Details
Home Type
- Townhome
Est. Annual Taxes
- $1,976
Year Built
- Built in 1989
Lot Details
- 2,801 Sq Ft Lot
- 1 Common Wall
- Back Yard Fenced
- Backs to Trees or Woods
- Property is in very good condition
HOA Fees
- $60 Monthly HOA Fees
Home Design
- Colonial Architecture
- Brick Exterior Construction
Interior Spaces
- Property has 3 Levels
- Traditional Floor Plan
- Ceiling Fan
- 1 Fireplace
- Screen For Fireplace
- Window Treatments
- Window Screens
- Sliding Doors
- Insulated Doors
- Entrance Foyer
- Family Room
- Combination Dining and Living Room
- Alarm System
Kitchen
- Eat-In Country Kitchen
- Gas Oven or Range
- Range Hood
- Microwave
- Dishwasher
- Kitchen Island
- Disposal
Bedrooms and Bathrooms
- 3 Bedrooms
- En-Suite Primary Bedroom
- En-Suite Bathroom
- 4 Bathrooms
Laundry
- Dryer
- Washer
Finished Basement
- Heated Basement
- Walk-Out Basement
- Connecting Stairway
- Rear Basement Entry
- Basement with some natural light
Parking
- Parking Space Number Location: 35
- 2 Assigned Parking Spaces
Outdoor Features
- Porch
Utilities
- Forced Air Heating and Cooling System
- Vented Exhaust Fan
- Natural Gas Water Heater
- Cable TV Available
Listing and Financial Details
- Home warranty included in the sale of the property
- Tax Lot 35
- Assessor Parcel Number 84791
Community Details
Overview
- Association fees include insurance, management, trash
- Dale City Subdivision, 3Lth Floorplan
- The community has rules related to alterations or architectural changes, covenants
Recreation
- Community Playground
Pet Policy
- Pets Allowed
- Pet Restriction
Additional Features
- Common Area
- Storm Doors
Ownership History
Purchase Details
Home Financials for this Owner
Home Financials are based on the most recent Mortgage that was taken out on this home.Similar Homes in Woodbridge, VA
Home Values in the Area
Average Home Value in this Area
Purchase History
| Date | Buyer | Sale Price | Title Company |
|---|---|---|---|
| Acheampong Kwabena | $215,000 | -- |
Mortgage History
| Date | Status | Borrower | Loan Amount |
|---|---|---|---|
| Open | Acheampong Kwabena | $219,000 | |
| Closed | Achrampong Kwabena | $204,016 | |
| Closed | Acheampong Kwabena | $210,666 | |
| Closed | Acheampong Kwabena | $211,105 |
Property History
| Date | Event | Price | Change | Sq Ft Price |
|---|---|---|---|---|
| 12/06/2013 12/06/13 | Sold | $215,000 | 0.0% | $122 / Sq Ft |
| 11/01/2013 11/01/13 | Pending | -- | -- | -- |
| 10/31/2013 10/31/13 | For Sale | $214,900 | -- | $122 / Sq Ft |
Tax History Compared to Growth
Tax History
| Year | Tax Paid | Tax Assessment Tax Assessment Total Assessment is a certain percentage of the fair market value that is determined by local assessors to be the total taxable value of land and additions on the property. | Land | Improvement |
|---|---|---|---|---|
| 2024 | $3,618 | $363,800 | $135,200 | $228,600 |
| 2023 | $3,494 | $335,800 | $124,100 | $211,700 |
| 2022 | $3,497 | $307,100 | $112,800 | $194,300 |
| 2021 | $3,453 | $280,600 | $103,500 | $177,100 |
| 2020 | $3,996 | $257,800 | $95,000 | $162,800 |
| 2019 | $3,901 | $251,700 | $92,200 | $159,500 |
| 2018 | $2,859 | $236,800 | $87,900 | $148,900 |
| 2017 | $2,657 | $212,500 | $78,500 | $134,000 |
| 2016 | $2,645 | $213,600 | $78,500 | $135,100 |
| 2015 | $2,346 | $202,400 | $74,000 | $128,400 |
| 2014 | $2,346 | $184,600 | $67,300 | $117,300 |
Agents Affiliated with this Home
-
Irene Morales Ward

Seller's Agent in 2013
Irene Morales Ward
RE/MAX
(703) 821-1840
38 Total Sales
-
Johnny Gyamfi

Buyer's Agent in 2013
Johnny Gyamfi
Regent Realty
(571) 277-0416
5 Total Sales
Map
Source: Bright MLS
MLS Number: 1003754310
APN: 8291-13-4952
- 15048 Cherrydale Dr
- 15054 Cherrydale Dr
- 15013 Cardin Place
- 3620 Chippendale Cir
- 14717 Barksdale St
- 3535 Beale Ct
- 15304 Ballerina Loop
- 15332 Ballerina Loop
- 3398 Brahms Dr
- 14828 Anderson Ct
- 14853 Cloverdale Rd
- 14841 Cloverdale Rd
- 3608 Felmore Ct
- 15381 Bronco Way
- 14709 Dunbar Ln
- 15207 Ballerina Loop
- 15611 Bushey Dr
- 3830 Claremont Ln
- 3809 Claremont Ln
- 15623 Bushey Dr
- 15117 Catalpa Ct
- 15119 Catalpa Ct
- 15115 Catalpa Ct
- 15121 Catalpa Ct
- 15123 Catalpa Ct
- 15113 Catalpa Ct
- 15111 Catalpa Ct
- 15109 Catalpa Ct
- 15127 Catalpa Ct
- 15107 Catalpa Ct
- 15105 Catalpa Ct
- 15118 Catalpa Ct
- 15116 Catalpa Ct
- 15120 Catalpa Ct
- 15114 Catalpa Ct
- 15122 Catalpa Ct
- 15112 Catalpa Ct
- 15124 Catalpa Ct
- 15103 Catalpa Ct
- 15110 Catalpa Ct
