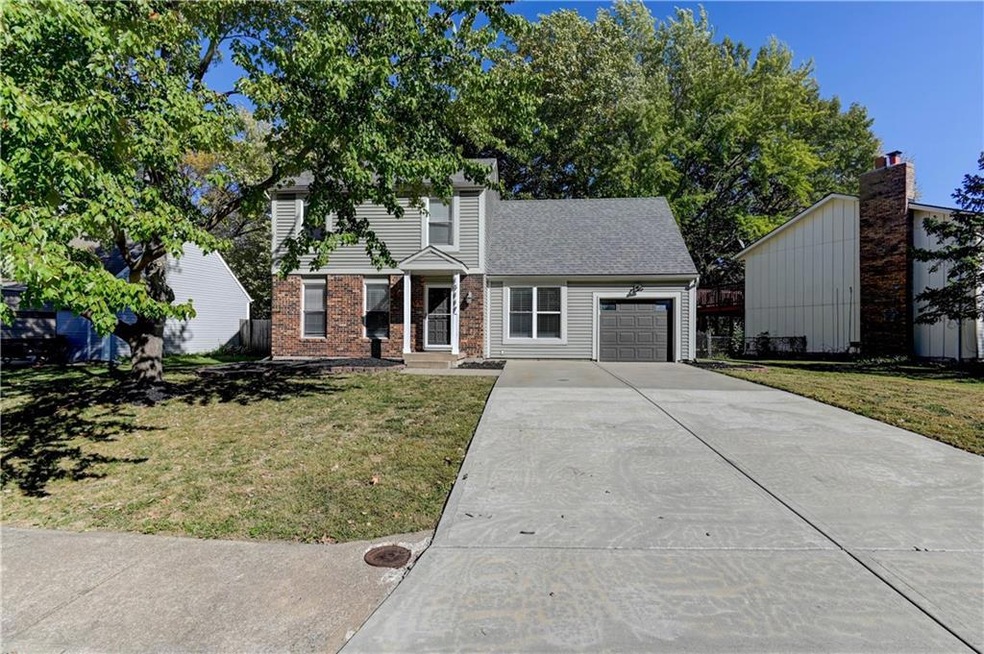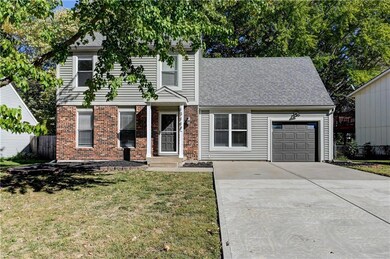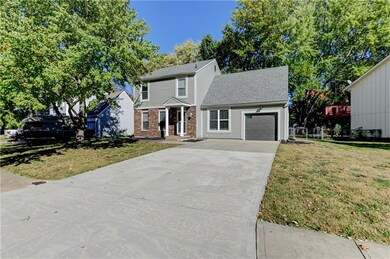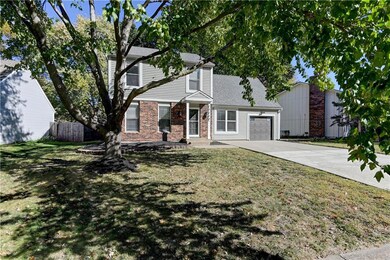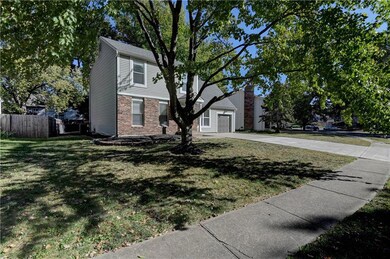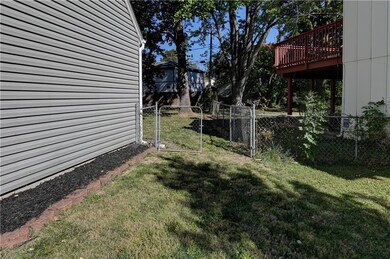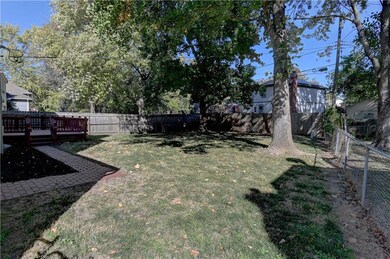
15117 S Locust St Olathe, KS 66062
Highlights
- Deck
- Recreation Room
- Wood Flooring
- Brougham Elementary School Rated A
- Traditional Architecture
- Great Room
About This Home
As of January 2025This two story home in Brougham Village has 3 bedrooms 2 full bathrooms and one half bathroom The home The home has a main floor bonus great room with fireplace that is there in place of the second garage this gives great space for entertaining the home has a great eat in kitchen the primary bedroom is large and has closets one for each of you. The other two rooms share the other full bathroom up stairs the finished basement has rec room and laundry room with a wash sink and lots of storage don’t miss this on.
Last Agent to Sell the Property
Greater Kansas City Realty Brokerage Phone: 913-232-9252 License #SP00235737
Home Details
Home Type
- Single Family
Est. Annual Taxes
- $4,152
Year Built
- Built in 1975
Lot Details
- 8,004 Sq Ft Lot
- West Facing Home
- Aluminum or Metal Fence
- Paved or Partially Paved Lot
- Many Trees
Parking
- 1 Car Attached Garage
- Front Facing Garage
Home Design
- Traditional Architecture
- Composition Roof
- Vinyl Siding
Interior Spaces
- 2-Story Property
- Ceiling Fan
- Wood Burning Fireplace
- Thermal Windows
- Entryway
- Family Room with Fireplace
- Great Room
- Family Room Downstairs
- Dining Room
- Recreation Room
- Workshop
- Storm Doors
Kitchen
- Breakfast Room
- Built-In Electric Oven
- Dishwasher
- Disposal
Flooring
- Wood
- Carpet
- Ceramic Tile
Bedrooms and Bathrooms
- 3 Bedrooms
- Walk-In Closet
Laundry
- Laundry Room
- Sink Near Laundry
Finished Basement
- Partial Basement
- Sump Pump
- Laundry in Basement
Schools
- Brougham Elementary School
- Olathe South High School
Utilities
- Central Air
- Heating System Uses Natural Gas
Additional Features
- Deck
- City Lot
Community Details
- No Home Owners Association
- Brougham Village Subdivision
Listing and Financial Details
- Exclusions: All
- Assessor Parcel Number DP06800003 0019
- $0 special tax assessment
Ownership History
Purchase Details
Home Financials for this Owner
Home Financials are based on the most recent Mortgage that was taken out on this home.Purchase Details
Home Financials for this Owner
Home Financials are based on the most recent Mortgage that was taken out on this home.Purchase Details
Home Financials for this Owner
Home Financials are based on the most recent Mortgage that was taken out on this home.Purchase Details
Home Financials for this Owner
Home Financials are based on the most recent Mortgage that was taken out on this home.Map
Similar Homes in Olathe, KS
Home Values in the Area
Average Home Value in this Area
Purchase History
| Date | Type | Sale Price | Title Company |
|---|---|---|---|
| Warranty Deed | -- | Realtech Title | |
| Warranty Deed | -- | Realtech Title | |
| Warranty Deed | -- | New Title Company Name | |
| Warranty Deed | -- | Continental Title Company | |
| Warranty Deed | -- | Chicago Title Insurance Comp |
Mortgage History
| Date | Status | Loan Amount | Loan Type |
|---|---|---|---|
| Previous Owner | $218,500 | New Conventional | |
| Previous Owner | $111,500 | Purchase Money Mortgage |
Property History
| Date | Event | Price | Change | Sq Ft Price |
|---|---|---|---|---|
| 01/17/2025 01/17/25 | Sold | -- | -- | -- |
| 12/26/2024 12/26/24 | Pending | -- | -- | -- |
| 12/19/2024 12/19/24 | Price Changed | $322,900 | -3.0% | $179 / Sq Ft |
| 11/18/2024 11/18/24 | Price Changed | $332,900 | -2.1% | $185 / Sq Ft |
| 10/21/2024 10/21/24 | For Sale | $339,900 | 0.0% | $188 / Sq Ft |
| 09/09/2024 09/09/24 | For Rent | $2,275 | 0.0% | -- |
| 07/07/2022 07/07/22 | Sold | -- | -- | -- |
| 05/30/2022 05/30/22 | Pending | -- | -- | -- |
| 05/19/2022 05/19/22 | For Sale | $290,000 | +34.9% | $161 / Sq Ft |
| 11/07/2019 11/07/19 | Sold | -- | -- | -- |
| 09/28/2019 09/28/19 | Pending | -- | -- | -- |
| 09/26/2019 09/26/19 | For Sale | $215,000 | -- | $119 / Sq Ft |
Tax History
| Year | Tax Paid | Tax Assessment Tax Assessment Total Assessment is a certain percentage of the fair market value that is determined by local assessors to be the total taxable value of land and additions on the property. | Land | Improvement |
|---|---|---|---|---|
| 2024 | $4,405 | $39,307 | $6,450 | $32,857 |
| 2023 | $4,152 | $36,305 | $5,866 | $30,439 |
| 2022 | $3,526 | $30,073 | $5,103 | $24,970 |
| 2021 | $3,320 | $26,922 | $5,103 | $21,819 |
| 2020 | $3,255 | $26,163 | $4,636 | $21,527 |
| 2019 | $2,488 | $19,953 | $3,861 | $16,092 |
| 2018 | $2,389 | $19,033 | $3,861 | $15,172 |
| 2017 | $2,199 | $17,365 | $3,213 | $14,152 |
| 2016 | $1,924 | $15,617 | $3,213 | $12,404 |
| 2015 | $1,820 | $14,800 | $3,213 | $11,587 |
| 2013 | -- | $13,041 | $3,213 | $9,828 |
Source: Heartland MLS
MLS Number: 2516238
APN: DP06800003-0019
- 15205 S Locust St
- 15233 S Locust St
- 15216 S Arapaho Dr
- 15134 S Navaho Dr
- 15801 W 152nd Terrace
- 15308 S Bradley Dr
- 16003 W 154th Terrace
- 14823 S Locust St
- 2114 S Halley Ct
- 15404 W 151st Terrace
- 15304 W 152nd St
- 15422 W 155th Terrace
- 15293 W 150th Terrace
- 1429 S Kiowa Dr
- 14732 S Village Dr
- 15726 S Summertree Ct
- 15586 S Blackfeather St
- 2004 E Wyandotte St
- 2104 E Taylor Dr
- 2112 E Arrowhead Cir
