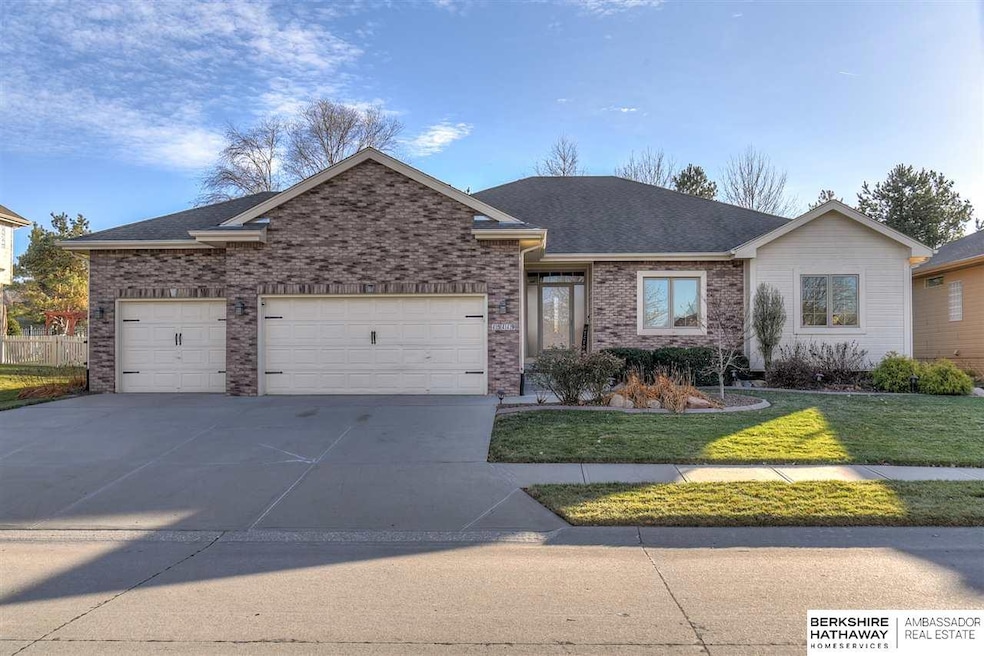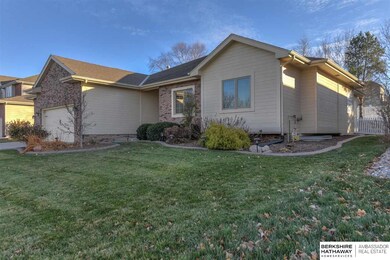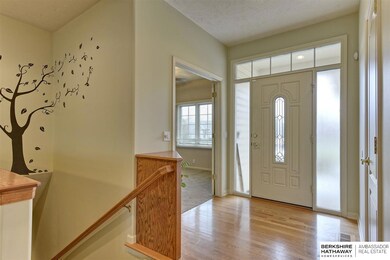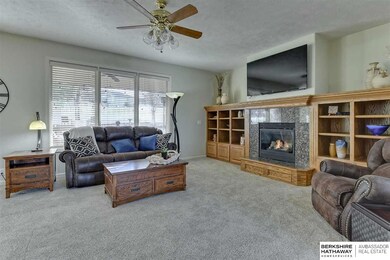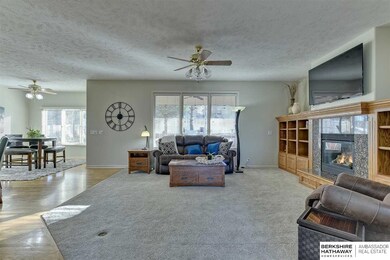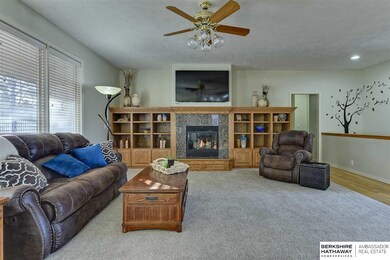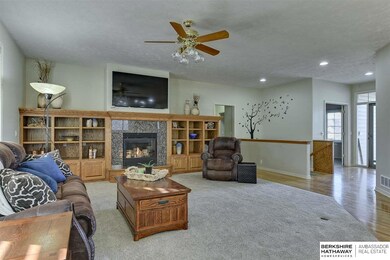
15119 Whitmore Cir Bennington, NE 68007
Estimated Value: $453,000 - $503,000
Highlights
- Spa
- Wood Flooring
- 1 Fireplace
- Ranch Style House
- Whirlpool Bathtub
- Home Gym
About This Home
As of February 2021WOW! Almost 2000 sq ft on the main level! Community pool! Beautiful custom built ranch with open concept And BRAND NEW stainless steel appliances! Huge eat-in kitchen and oversized island perfect for entertaining guests in the large living room. Southern sunlight fills the great room and kitchen. Upgraded carpet, fireplace and built in shelves. Well designed kitchen w solid surface countertops, slide out shelves & walk-in pantry. Real wood floor in kitchen. Amazing master suite with large walk-in closet, jacuzzi tub and double sinks. Enjoy movie nights downstairs with built in surround sound speakers; separate exercise and craft room, 4th bedroom and ¾ bath. Tons of storage! Water softener and reverse osmosis water system. Step outside to a wonderful backyard oasis with fire pit, gorgeous landscaping, trees & partially covered deck with tv hookups. Fully fenced yard. Annual dues allows access to 2 community pools and clubhouse.
Last Agent to Sell the Property
BHHS Ambassador Real Estate License #20010541 Listed on: 12/04/2020

Last Buyer's Agent
Carlos Zuluaga
Nebraska Realty License #20180851
Home Details
Home Type
- Single Family
Est. Annual Taxes
- $7,574
Year Built
- Built in 2004
Lot Details
- 0.25 Acre Lot
- Lot Dimensions are 130 x 80
- Cul-De-Sac
- Property is Fully Fenced
- Vinyl Fence
- Level Lot
- Sprinkler System
HOA Fees
- $71 Monthly HOA Fees
Parking
- 3 Car Attached Garage
- Garage Door Opener
Home Design
- Ranch Style House
- Traditional Architecture
- Brick Exterior Construction
- Block Foundation
- Composition Roof
- Hardboard
Interior Spaces
- Ceiling Fan
- 1 Fireplace
- Home Gym
Kitchen
- Convection Oven
- Microwave
- Dishwasher
- Disposal
Flooring
- Wood
- Carpet
- Laminate
Bedrooms and Bathrooms
- 4 Bedrooms
- Whirlpool Bathtub
- Shower Only
Laundry
- Dryer
- Washer
Finished Basement
- Sump Pump
- Basement Windows
Outdoor Features
- Spa
- Covered Deck
- Exterior Lighting
- Porch
Schools
- Fullerton Elementary School
- Buffett Middle School
- Northwest High School
Utilities
- Whole House Fan
- Forced Air Heating and Cooling System
- Heating System Uses Gas
- Water Purifier
- Phone Available
- Cable TV Available
Community Details
- Association fees include pool access, club house, common area maintenance
- Waterford Subdivision
Listing and Financial Details
- Assessor Parcel Number 2410890206
Ownership History
Purchase Details
Home Financials for this Owner
Home Financials are based on the most recent Mortgage that was taken out on this home.Purchase Details
Home Financials for this Owner
Home Financials are based on the most recent Mortgage that was taken out on this home.Purchase Details
Home Financials for this Owner
Home Financials are based on the most recent Mortgage that was taken out on this home.Similar Homes in Bennington, NE
Home Values in the Area
Average Home Value in this Area
Purchase History
| Date | Buyer | Sale Price | Title Company |
|---|---|---|---|
| Ospina Mariela Arrieta | $375,000 | Aksarben Title & Escrow | |
| Lancaster Karen J | $275,000 | Deeb Title Services | |
| Brau Builders Inc | $30,000 | -- |
Mortgage History
| Date | Status | Borrower | Loan Amount |
|---|---|---|---|
| Open | Ospina Mariela Arrieta | $300,000 | |
| Previous Owner | Lancaster Karen J | $200,000 | |
| Previous Owner | Lancaster Karen J | $1,050,000 | |
| Previous Owner | Lancaster Karen J | $261,250 | |
| Previous Owner | Brau Builders Inc | $216,000 |
Property History
| Date | Event | Price | Change | Sq Ft Price |
|---|---|---|---|---|
| 02/05/2021 02/05/21 | Sold | $375,000 | -1.3% | $109 / Sq Ft |
| 01/01/2021 01/01/21 | Pending | -- | -- | -- |
| 12/04/2020 12/04/20 | For Sale | $379,900 | +38.1% | $111 / Sq Ft |
| 11/21/2014 11/21/14 | Sold | $275,000 | -1.1% | $80 / Sq Ft |
| 09/10/2014 09/10/14 | Pending | -- | -- | -- |
| 07/30/2014 07/30/14 | For Sale | $277,990 | -- | $81 / Sq Ft |
Tax History Compared to Growth
Tax History
| Year | Tax Paid | Tax Assessment Tax Assessment Total Assessment is a certain percentage of the fair market value that is determined by local assessors to be the total taxable value of land and additions on the property. | Land | Improvement |
|---|---|---|---|---|
| 2023 | $8,270 | $374,400 | $34,800 | $339,600 |
| 2022 | $8,454 | $374,400 | $34,800 | $339,600 |
| 2021 | $7,321 | $315,700 | $34,800 | $280,900 |
| 2020 | $7,574 | $315,700 | $34,800 | $280,900 |
| 2019 | $7,517 | $315,700 | $34,800 | $280,900 |
| 2018 | $7,219 | $288,100 | $34,800 | $253,300 |
| 2017 | $7,050 | $288,100 | $34,800 | $253,300 |
| 2016 | $7,050 | $266,900 | $37,000 | $229,900 |
| 2015 | $6,773 | $266,900 | $37,000 | $229,900 |
| 2014 | $6,773 | $266,900 | $37,000 | $229,900 |
Agents Affiliated with this Home
-
Kit Pflaum

Seller's Agent in 2021
Kit Pflaum
BHHS Ambassador Real Estate
(402) 740-2365
85 Total Sales
-
C
Buyer's Agent in 2021
Carlos Zuluaga
Nebraska Realty
-
H
Seller's Agent in 2014
Heeran Workman
eXp Realty LLC
-
Loretta McNally

Seller Co-Listing Agent in 2014
Loretta McNally
eXp Realty LLC
(402) 616-0103
103 Total Sales
-
Jill Bobenhouse Tesar

Buyer's Agent in 2014
Jill Bobenhouse Tesar
Nebraska Realty
(402) 740-4121
64 Total Sales
Map
Source: Great Plains Regional MLS
MLS Number: 22029493
APN: 1089-0206-24
- 15110 Mary St
- 6704 N 149th Ave
- 15238 Mary St
- 7204 N 151st Ave
- 15223 Bauman Ave
- 7203 N 153rd Cir
- 6418 N 149th Ave
- 6432 N 149th St
- 15366 Curtis Ave
- 7301 N 154th Ave
- 7310 N 154th Ave
- 7326 N 154th Ave
- 10221 N 150th Cir
- 10218 N 150th Cir
- 10210 N 150th Cir
- 10202 N 150th Cir
- 10214 N 150th Cir
- 10217 N 150th Cir
- 10114 N 150th Cir
- 10106 N 150th Cir
- 15119 Whitmore Cir
- 15125 Whitmore Cir
- 15113 Whitmore Cir
- 15131 Whitmore Cir
- 15107 Whitmore Cir
- 15137 Whitmore Cir
- 15014 Mary St
- 15020 Mary St
- 15008 Mary St
- 15118 Whitmore Cir
- 15026 Mary St
- 15112 Whitmore Cir
- 15124 Whitmore Cir
- 15101 Whitmore Cir
- 15002 Mary St
- 15104 Mary St
- 15130 Whitmore Cir
- 15106 Whitmore Cir
- 15136 Whitmore Cr
- 15136 Whitmore Cir
