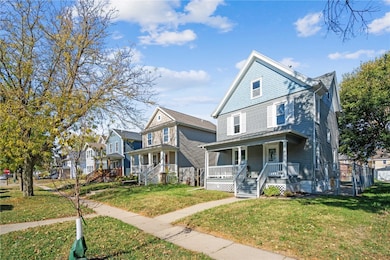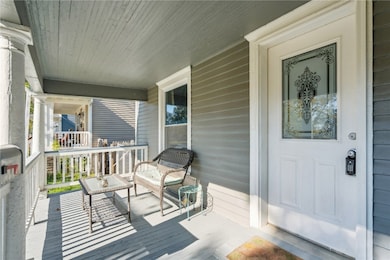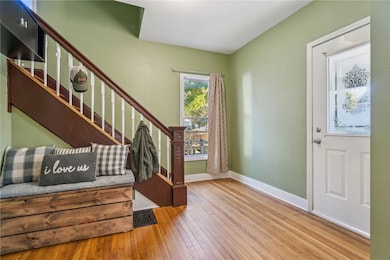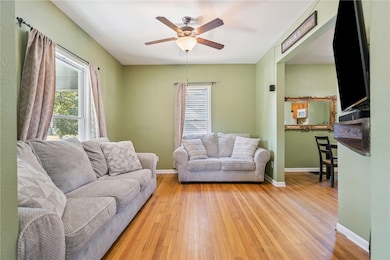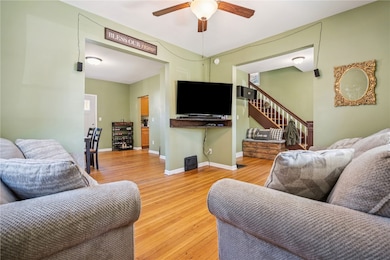1512 6th Ave SE Cedar Rapids, IA 52403
Wellington Heights NeighborhoodEstimated payment $758/month
Highlights
- Formal Dining Room
- Laundry Room
- Forced Air Heating and Cooling System
- Living Room
- Shed
- Satellite Dish
About This Home
Are you looking for your first home? You won't find anything more put together at this price! Located in a historical neighborhood within walking or biking distance of Downtown and Newbo, you will have easy access to all of the entertainment and eateries you could desire. Come inside and enjoy classic hardwood floors, fresh paint, and updated windows. Everything that needs to be done has been. The layout is smooth and comfortable with a spacious living room and formal dining room off of the kitchen on the main level and upstairs bedrooms and bathroom on the 2nd. The laundry has been moved to the 2nd level as well for convenience. The backyard is fenced in and ready for your pets and also has a poured parking area off of the alley. The home has plenty of extra storage inside and out with plenty of space in the basement and in the exterior shed. Come see this home before it is too late!
Home Details
Home Type
- Single Family
Est. Annual Taxes
- $1,818
Year Built
- Built in 1910
Lot Details
- 5,619 Sq Ft Lot
- Lot Dimensions are 140x40
- Fenced
Parking
- Off-Street Parking
Home Design
- Block Foundation
- Frame Construction
- Wood Siding
Interior Spaces
- 1,248 Sq Ft Home
- 2-Story Property
- Living Room
- Formal Dining Room
- Basement Fills Entire Space Under The House
Kitchen
- Range
- Microwave
- Dishwasher
Bedrooms and Bathrooms
- 3 Bedrooms
- Primary Bedroom Upstairs
- 1 Full Bathroom
Laundry
- Laundry Room
- Laundry on upper level
Outdoor Features
- Shed
Schools
- Johnson Elementary School
- Mckinley Middle School
- Washington High School
Utilities
- Forced Air Heating and Cooling System
- Heating System Uses Gas
- Gas Water Heater
- Satellite Dish
Listing and Financial Details
- Assessor Parcel Number 14223-05025-00000
Map
Home Values in the Area
Average Home Value in this Area
Tax History
| Year | Tax Paid | Tax Assessment Tax Assessment Total Assessment is a certain percentage of the fair market value that is determined by local assessors to be the total taxable value of land and additions on the property. | Land | Improvement |
|---|---|---|---|---|
| 2025 | $1,380 | $109,700 | $25,000 | $84,700 |
| 2024 | $1,536 | $100,400 | $22,000 | $78,400 |
| 2023 | $1,536 | $88,500 | $19,000 | $69,500 |
| 2022 | $1,314 | $81,700 | $19,000 | $62,700 |
| 2021 | $1,342 | $72,400 | $16,000 | $56,400 |
| 2020 | $1,342 | $69,400 | $16,000 | $53,400 |
| 2019 | $1,154 | $62,100 | $14,000 | $48,100 |
| 2018 | $1,118 | $62,100 | $14,000 | $48,100 |
| 2017 | $1,146 | $61,100 | $14,000 | $47,100 |
| 2016 | $1,208 | $56,800 | $14,000 | $42,800 |
| 2015 | -- | $0 | $0 | $0 |
| 2014 | $742 | $49,000 | $14,000 | $35,000 |
| 2013 | $742 | $49,000 | $14,000 | $35,000 |
Property History
| Date | Event | Price | List to Sale | Price per Sq Ft | Prior Sale |
|---|---|---|---|---|---|
| 11/14/2025 11/14/25 | Pending | -- | -- | -- | |
| 10/28/2025 10/28/25 | For Sale | $115,000 | +44.7% | $92 / Sq Ft | |
| 10/17/2018 10/17/18 | Sold | $79,500 | 0.0% | $64 / Sq Ft | View Prior Sale |
| 09/02/2018 09/02/18 | Pending | -- | -- | -- | |
| 08/31/2018 08/31/18 | For Sale | $79,500 | 0.0% | $64 / Sq Ft | |
| 08/30/2018 08/30/18 | Off Market | $79,500 | -- | -- | |
| 08/17/2018 08/17/18 | For Sale | $79,500 | +18.7% | $64 / Sq Ft | |
| 05/29/2015 05/29/15 | Sold | $67,000 | -2.2% | $54 / Sq Ft | View Prior Sale |
| 04/28/2015 04/28/15 | Pending | -- | -- | -- | |
| 11/17/2014 11/17/14 | For Sale | $68,500 | -- | $55 / Sq Ft |
Purchase History
| Date | Type | Sale Price | Title Company |
|---|---|---|---|
| Warranty Deed | $79,500 | None Available | |
| Warranty Deed | $67,000 | None Available | |
| Warranty Deed | $40,000 | None Available | |
| Warranty Deed | $17,000 | None Available | |
| Contract Of Sale | $58,000 | None Available | |
| Contract Of Sale | -- | -- |
Mortgage History
| Date | Status | Loan Amount | Loan Type |
|---|---|---|---|
| Open | $75,803 | FHA | |
| Previous Owner | $65,786 | FHA | |
| Previous Owner | $58,000 | Purchase Money Mortgage | |
| Previous Owner | $27,000 | No Value Available |
Source: Cedar Rapids Area Association of REALTORS®
MLS Number: 2508923
APN: 14223-05025-00000
- 1522 6th Ave SE
- 1506 8th Ave SE
- 1442 4th Ave SE
- 513 17th St SE
- 421 17th St SE
- 1559 Bever Ave SE
- 369 15th St SE
- 809 17th St SE
- 1249 3rd Ave SE
- 1741 4th Ave SE
- 414 18th St SE
- 1815 5th Ave SE
- 1416 3rd Ave SE
- 1519 Park Ave SE
- 356 16th St SE
- 826 Wellington St SE
- 1514 3rd Ave SE
- 1517 2nd Ave SE
- 1815 Washington Ave SE
- 1730 Park Ave SE

