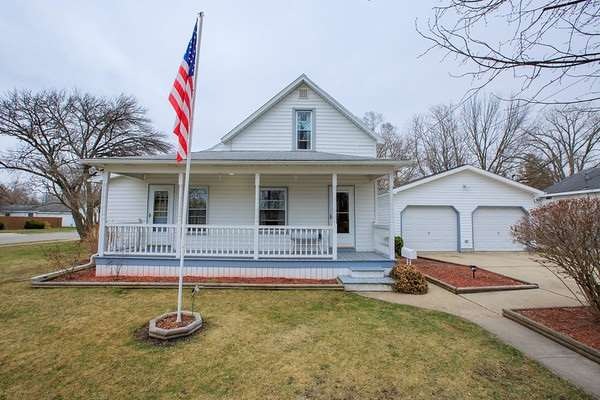
1512 Adelaide St Midland, MI 48640
Highlights
- Cape Cod Architecture
- Northeast Middle School Rated A-
- 2.5 Car Garage
About This Home
As of June 2018Cute as can be...three bedroom cape cod style home comes with an adorable front porch. Updated windows, siding, roof, kitchen and bathroom. 2.5 car detached garage . Cement driveway with plenty of parking.One bedroom on the main floor. Main floor laundry. Large deck in the back yard.
Last Agent to Sell the Property
Coldwell Banker Professionals License #MBR-6501323080 Listed on: 04/24/2018

Home Details
Home Type
- Single Family
Est. Annual Taxes
Year Built
- Built in 1909
Lot Details
- 6,970 Sq Ft Lot
- Lot Dimensions are 72x100
Parking
- 2.5 Car Garage
Home Design
- Cape Cod Architecture
- Vinyl Siding
Interior Spaces
- 1,148 Sq Ft Home
- 1.5-Story Property
- Crawl Space
Bedrooms and Bathrooms
- 3 Bedrooms
- 1 Full Bathroom
Listing and Financial Details
- Assessor Parcel Number 14-16-70-182
Ownership History
Purchase Details
Home Financials for this Owner
Home Financials are based on the most recent Mortgage that was taken out on this home.Similar Homes in Midland, MI
Home Values in the Area
Average Home Value in this Area
Purchase History
| Date | Type | Sale Price | Title Company |
|---|---|---|---|
| Warranty Deed | $91,000 | None Available |
Property History
| Date | Event | Price | Change | Sq Ft Price |
|---|---|---|---|---|
| 11/06/2024 11/06/24 | Rented | $975 | 0.0% | -- |
| 09/09/2024 09/09/24 | Under Contract | -- | -- | -- |
| 08/31/2024 08/31/24 | For Rent | $975 | 0.0% | -- |
| 06/04/2018 06/04/18 | Sold | $91,000 | +7.1% | $79 / Sq Ft |
| 04/26/2018 04/26/18 | Pending | -- | -- | -- |
| 04/24/2018 04/24/18 | For Sale | $85,000 | -- | $74 / Sq Ft |
Tax History Compared to Growth
Tax History
| Year | Tax Paid | Tax Assessment Tax Assessment Total Assessment is a certain percentage of the fair market value that is determined by local assessors to be the total taxable value of land and additions on the property. | Land | Improvement |
|---|---|---|---|---|
| 2025 | $2,627 | $71,700 | $0 | $0 |
| 2024 | $1,421 | $60,200 | $0 | $0 |
| 2023 | $1,354 | $52,700 | $0 | $0 |
| 2022 | $1,662 | $44,300 | $0 | $0 |
| 2021 | $1,603 | $39,300 | $0 | $0 |
| 2020 | $1,619 | $38,900 | $0 | $0 |
| 2019 | $1,608 | $38,800 | $8,800 | $30,000 |
| 2018 | $1,034 | $43,300 | $8,800 | $34,500 |
| 2017 | $0 | $39,300 | $8,800 | $30,500 |
| 2016 | $993 | $38,100 | $8,800 | $29,300 |
| 2012 | -- | $37,000 | $8,800 | $28,200 |
Agents Affiliated with this Home
-
Linda Berth

Seller's Agent in 2024
Linda Berth
Coldwell Banker Professionals
(989) 205-0920
45 in this area
61 Total Sales
-
Vanda Yaroch

Seller's Agent in 2018
Vanda Yaroch
Coldwell Banker Professionals
(989) 205-1544
85 in this area
198 Total Sales
-
Peter Baiardi

Buyer's Agent in 2018
Peter Baiardi
Ayre Rhinehart Realtors
(989) 708-5479
91 in this area
119 Total Sales
Map
Source: Midland Board of REALTORS®
MLS Number: 31345463
APN: 14-16-70-182
- 7 Brown Corner
- 910 Jerome St
- 201 E Carpenter St
- 1112 Holyrood St
- 310 Richard Ct
- 919 E Park Dr
- 2531 Jefferson Ave
- 1510 State St
- 2918 Braley Ct
- 1413 Mill St
- 110 E Main St Unit 301
- 110 E Main St
- 110 E Main St Unit 304
- 110 E Main St Unit 305
- 615 Mill St
- 812 E Grove St
- 217 Cherryview Dr
- 3702 Woodlawn St
- 715 State St
- 639 Hillcrest Rd
