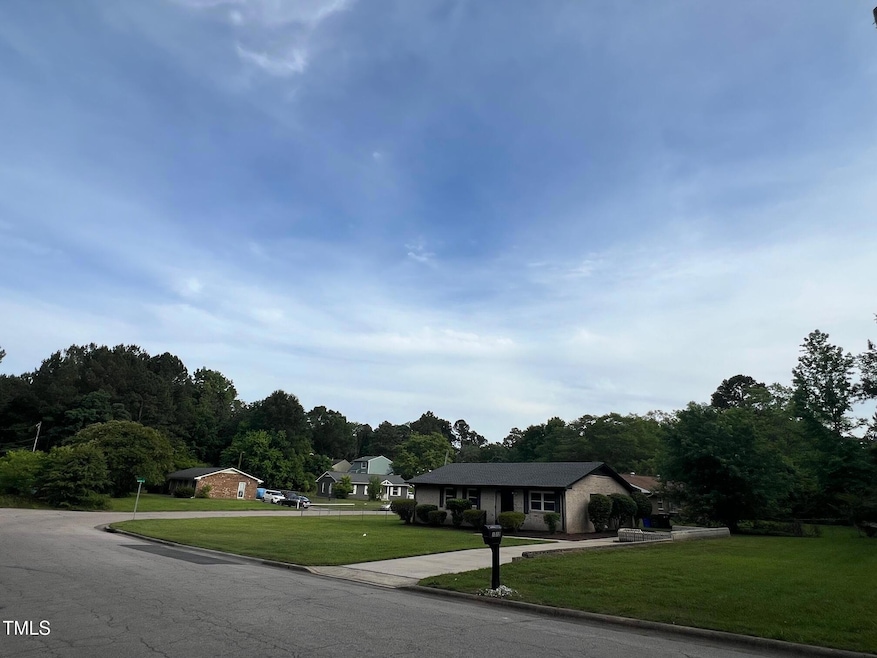
1512 Bacon St Durham, NC 27707
Campus Hills NeighborhoodEstimated payment $1,522/month
Highlights
- Very Popular Property
- Eat-In Kitchen
- Window Unit Cooling System
- No HOA
- Brick Veneer
- Bathtub with Shower
About This Home
4 bedrooms under $260K! Don't miss this rare opportunity to own this updated brick ranch in prime Durham location. Excellent for family with kids/pets or investors who love cash flow. You can move in as soon as it is under contract to give you plenty of time and convenience to make transition. All brand-new A/C units. Sitting on a spacious corner lot, the side fenced backyard is perfect for kids, pets, gardening, or entertaining. No HOA. Enjoy peaceful neighborhood living with minutes quick access to Downtown Durham, RTP, NC Central University, Durham Tech, the American Tobacco Trail, shopping, dining, and major highways - A perfect blend of quiet living with unbeatable urban convenience. Special Buyer Incentives: 2 Year Seller Paid Home Warranty; $3,000 Buyer Credit from seller; Preferred Lender Perks: Up to $2,500 in closing cost assistance, rate buy down options, and creative financing solutions. Act fast and take advantage of this exceptional value!
Home Details
Home Type
- Single Family
Est. Annual Taxes
- $818
Year Built
- Built in 1973
Lot Details
- 10,454 Sq Ft Lot
- Chain Link Fence
- Back Yard Fenced and Front Yard
Home Design
- Brick Veneer
- Slab Foundation
- Shingle Roof
- Lead Paint Disclosure
Interior Spaces
- 1,182 Sq Ft Home
- 1-Story Property
- Ceiling Fan
- Family Room
- Luxury Vinyl Tile Flooring
Kitchen
- Eat-In Kitchen
- Electric Oven
- Electric Range
- Laminate Countertops
Bedrooms and Bathrooms
- 4 Bedrooms
- Bathtub with Shower
Laundry
- Dryer
- Washer
Parking
- 2 Parking Spaces
- Private Driveway
- 2 Open Parking Spaces
Schools
- Harris Elementary School
- Shepard Middle School
- Hillside High School
Utilities
- Window Unit Cooling System
- Baseboard Heating
- Electric Water Heater
Community Details
- No Home Owners Association
- Southeast Park Subdivision
Listing and Financial Details
- Home warranty included in the sale of the property
- Assessor Parcel Number 156655
Map
Home Values in the Area
Average Home Value in this Area
Tax History
| Year | Tax Paid | Tax Assessment Tax Assessment Total Assessment is a certain percentage of the fair market value that is determined by local assessors to be the total taxable value of land and additions on the property. | Land | Improvement |
|---|---|---|---|---|
| 2024 | $818 | $117,261 | $25,260 | $92,001 |
| 2023 | $768 | $117,261 | $25,260 | $92,001 |
| 2022 | $750 | $117,261 | $25,260 | $92,001 |
| 2021 | $747 | $117,261 | $25,260 | $92,001 |
| 2020 | $729 | $117,261 | $25,260 | $92,001 |
| 2019 | $729 | $117,261 | $25,260 | $92,001 |
| 2018 | $650 | $95,819 | $25,260 | $70,559 |
| 2017 | $645 | $95,819 | $25,260 | $70,559 |
| 2016 | $623 | $95,819 | $25,260 | $70,559 |
| 2015 | $639 | $92,332 | $21,663 | $70,669 |
| 2014 | $639 | $92,332 | $21,663 | $70,669 |
Property History
| Date | Event | Price | Change | Sq Ft Price |
|---|---|---|---|---|
| 05/25/2025 05/25/25 | For Sale | $259,800 | -- | $220 / Sq Ft |
Purchase History
| Date | Type | Sale Price | Title Company |
|---|---|---|---|
| Warranty Deed | $170,000 | None Listed On Document | |
| Warranty Deed | $170,000 | None Listed On Document |
Mortgage History
| Date | Status | Loan Amount | Loan Type |
|---|---|---|---|
| Open | $240,000 | Construction | |
| Closed | $240,000 | Construction | |
| Previous Owner | $34,000 | Credit Line Revolving |
Similar Homes in Durham, NC
Source: Doorify MLS
MLS Number: 10098696
APN: 156655
- 1314 Hearthside St
- 2200 Wyman Place
- 2311 Wintergreen Place
- 1820 Collier Rd
- 1827 S Alston Ave
- 1614 Homewood Ave
- 1817 S Alston Ave
- 1507 Ridgeway Ave
- 609 Chopper Ln Unit Homesite 10
- 1708 S Alston Ave
- 905 Corona St
- 1411 Rosewood St
- 1101 Compass Dr
- 825 Chalmers St
- 1123 Latitude Dr
- 1103 Apogee Dr
- 1903 Edgerton Dr
- 1141 Amber Shadow Dr Unit 101
- 1310 Compass Dr
- 508 Lakeland St Unit B

![01-1512 Bacon St [2232730]_01](https://images.homes.com/listings/214/8151359334-639423891/1512-bacon-st-durham-nc-buildingphoto-2.jpg)
![32-1512 Bacon St [2232730]_08](https://images.homes.com/listings/214/1251359334-639423891/1512-bacon-st-durham-nc-buildingphoto-3.jpg)
![31-1512 Bacon St [2232730]_05](https://images.homes.com/listings/214/3251359334-639423891/1512-bacon-st-durham-nc-buildingphoto-4.jpg)
![17-1512 Bacon St [2232730]_17](https://images.homes.com/listings/214/8451359334-639423891/1512-bacon-st-durham-nc-buildingphoto-5.jpg)
![14-1512 Bacon St [2232730]_14](https://images.homes.com/listings/214/9451359334-639423891/1512-bacon-st-durham-nc-buildingphoto-6.jpg)
![15-1512 Bacon St [2232730]_15](https://images.homes.com/listings/214/0551359334-639423891/1512-bacon-st-durham-nc-buildingphoto-7.jpg)