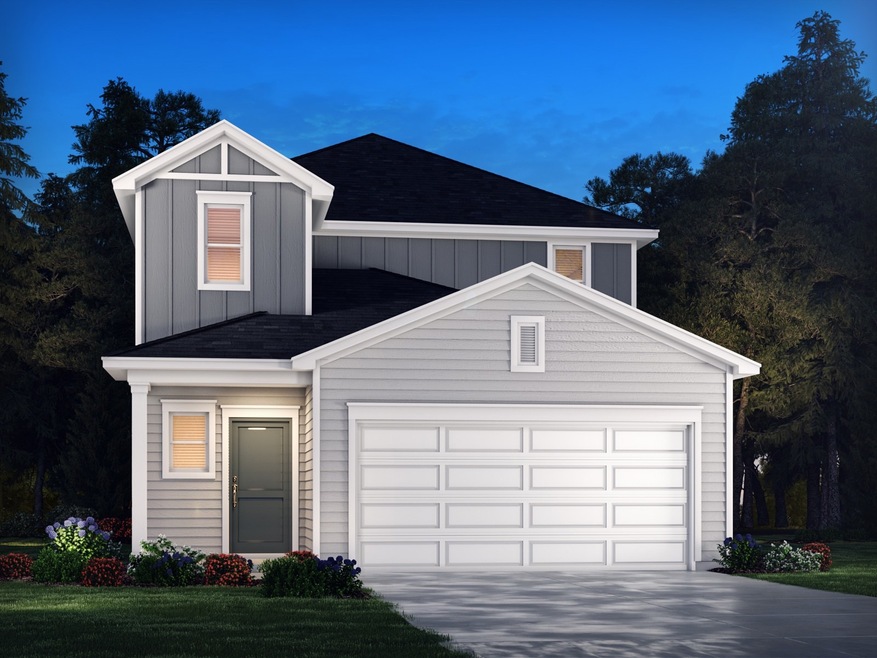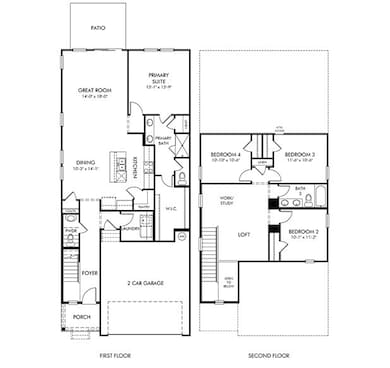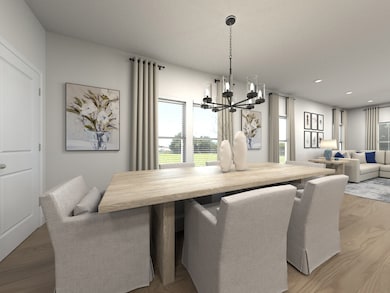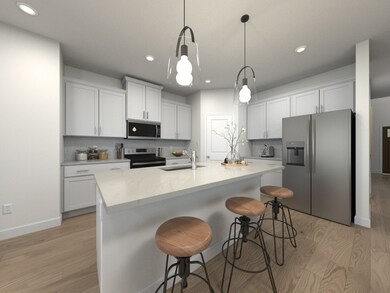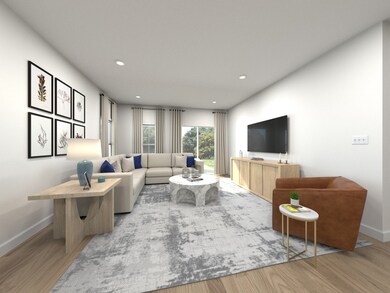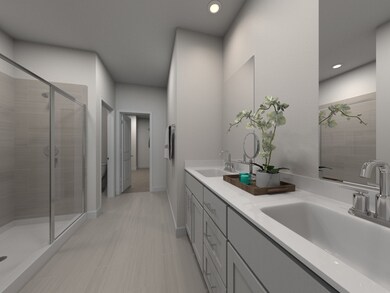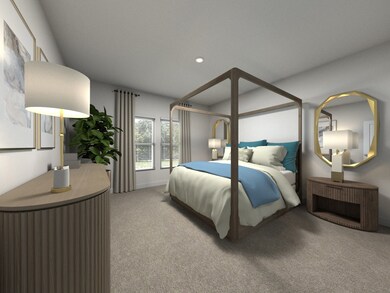1512 Bear Branch Trace Columbia, TN 38401
Estimated payment $2,590/month
Highlights
- Traditional Architecture
- Great Room
- Double Vanity
- Separate Formal Living Room
- 2 Car Attached Garage
- Air Purifier
About This Home
Brand new, energy-efficient home available by Oct 2025! Unwind at the end of the day in the private first-floor primary suite, complete with dual sinks and an impressive walk-in closet. In the kitchen, a sizeable island anchors the open-concept living space. Upstairs, the loft makes a great media room. Bear Springs is now selling in Columbia, offering stunning single-family floorplans, featuring open-concept layouts, and luxurious primary suites. Located 40 minutes from Downtown Nashville, and less than 15 minutes from Downtown Columbia. Plus, every home includes a fully sodded yard, washer/dryer, and blinds throughout. Schedule a tour today. Each of our homes is built with innovative, energy-efficient features designed to help you enjoy more savings, better health, real comfort and peace of mind.
Listing Agent
Meritage Homes of Tennessee, Inc. Brokerage Phone: 6154863655 License #308682 Listed on: 09/04/2025
Home Details
Home Type
- Single Family
Est. Annual Taxes
- $3,000
Year Built
- Built in 2025
Lot Details
- 3,485 Sq Ft Lot
- Level Lot
HOA Fees
- $50 Monthly HOA Fees
Parking
- 2 Car Attached Garage
Home Design
- Traditional Architecture
- Brick Exterior Construction
- Shingle Roof
- Hardboard
Interior Spaces
- 2,018 Sq Ft Home
- Property has 2 Levels
- Great Room
- Separate Formal Living Room
Kitchen
- Gas Range
- Microwave
- Ice Maker
- Dishwasher
- ENERGY STAR Qualified Appliances
- Disposal
Flooring
- Carpet
- Laminate
- Tile
Bedrooms and Bathrooms
- 4 Bedrooms | 1 Main Level Bedroom
- Double Vanity
Laundry
- Dryer
- Washer
Eco-Friendly Details
- Air Purifier
Schools
- R Howell Elementary School
- E. A. Cox Middle School
- Columbia Central High School
Utilities
- Air Filtration System
- Central Air
- Heating Available
- Underground Utilities
Listing and Financial Details
- Property Available on 10/2/25
- Tax Lot 0018
Community Details
Overview
- $350 One-Time Secondary Association Fee
- Association fees include ground maintenance, trash
- Bear Springs Subdivision
Recreation
- Trails
Map
Home Values in the Area
Average Home Value in this Area
Property History
| Date | Event | Price | List to Sale | Price per Sq Ft |
|---|---|---|---|---|
| 10/25/2025 10/25/25 | Price Changed | $494,550 | +12.5% | $245 / Sq Ft |
| 09/29/2025 09/29/25 | Price Changed | $439,550 | -2.2% | $218 / Sq Ft |
| 09/28/2025 09/28/25 | Price Changed | $449,550 | +2.3% | $223 / Sq Ft |
| 09/22/2025 09/22/25 | Price Changed | $439,550 | -2.2% | $218 / Sq Ft |
| 09/13/2025 09/13/25 | Price Changed | $449,550 | -9.1% | $223 / Sq Ft |
| 09/09/2025 09/09/25 | Price Changed | $494,550 | -0.1% | $245 / Sq Ft |
| 09/01/2025 09/01/25 | For Sale | $495,140 | -- | $245 / Sq Ft |
Source: Realtracs
MLS Number: 2989661
- 1521 Bear Branch Trace
- Autumn Plan at Bear Springs
- Dallas Plan at Bear Springs
- Paisley Plan at Bear Springs
- 1541 Bear Branch Trace
- 1528 Bear Branch Trace
- Rockwell Plan at Bear Springs
- Lennon Plan at Bear Springs
- 1513 Bear Branch Trace
- 1509 Bear Branch Trace
- 1520 Bear Branch Trace
- 1517 Bear Branch Trace
- Sydney Plan at Bear Springs
- 1525 Bear Branch Trace
- 1516 Bear Branch Trace
- 1553 Bear Branch Trace
- 1524 Bear Branch Trace
- 1532 Bear Branch Trace
- 1536 Bear Branch Trace
- 1424A Rock Springs Rd Unit 1424 Rock Springs Rd
- 2305 Juneau Ln
- 973 Rip Steele Rd
- 1413 Pipeline Ave
- 828 Mulberry Dr
- 1035 Echo Rdg Rd
- 1037 Echo Rdg Rd
- 1028 Echo Rdg Rd
- 1024 Echo Rdg Rd
- 1016 Echo Rdg Rd
- 629 Wilderness Trail
- 1117 Prospect Ct
- 767 Cottage Dr
- 8020 Forest Hills Dr
- 2015 Lincoln Rd
- 4013 Kristen St
- 4013 Lilac Ln
- 102 Keelon Gap Rd
- 4003 Bluebell Ln
- 1073 Golf View Way
