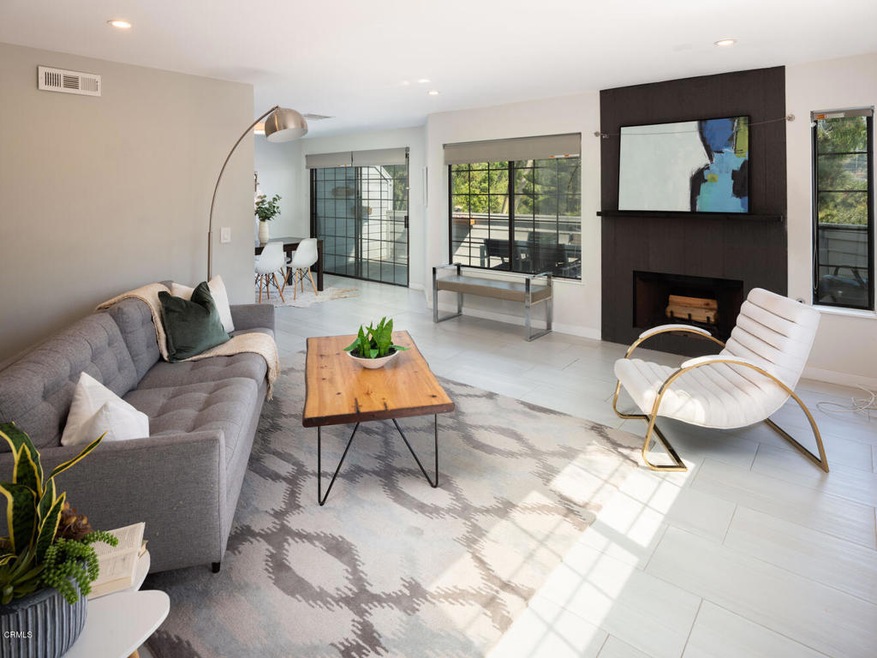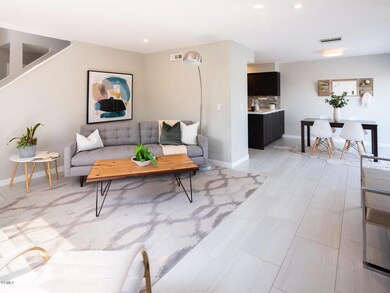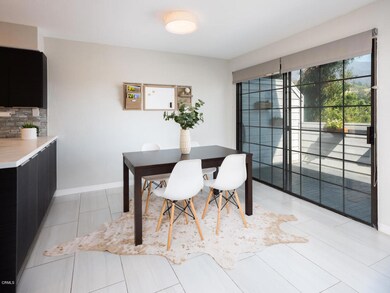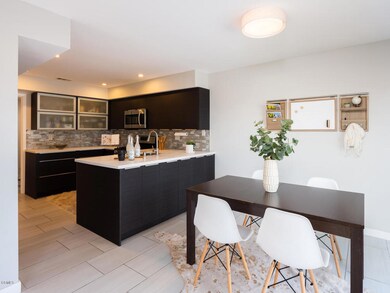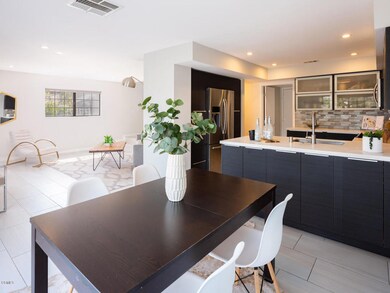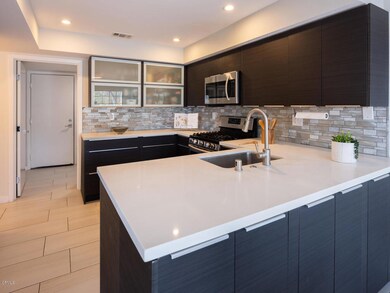
1512 Creekside Ct Unit B Pasadena, CA 91107
Estimated Value: $1,131,000 - $1,203,566
Highlights
- Primary Bedroom Suite
- 6.27 Acre Lot
- 2 Car Attached Garage
- Pasadena High School Rated A
- Mountain View
- Walk-In Closet
About This Home
As of December 2020Situated in desirable Northeast Pasadena, this pristine and completely remodeled four bed plus den, 3.5 bath townhome in coveted Dove Creek offers an ideal layout for today's lifestyle. With three levels and an optimal floor plan, this modern home is perfect for the demands of today's work from home, school from home, and multigenerational living needs. Enter into the main floor to find a light filled living room, open concept dining room, designer kitchen with abundant storage and every amenity, guest half-bath, and access to a large outdoor terrace. Included on this level is a dedicated laundry room and access to the two-car, attached garage. The upper floor features an oversized master suite with vaulted ceilings, walk in closet, large spa shower, dual sink vanity, and private balcony. Two spacious bedrooms and a full bath complete the upper level. The lower level of the home features a spacious family room/den with outdoor terrace and a bedroom suite, including a stylish bath with oversized shower and a large, walk-in closet. Additional parking is available in the oversized driveway. This special home offers privacy, mountain views, and is close to the Eaton Canyon golf course and hiking trails, freeways, Metro Gold Line, shopping, and restaurants. HOA includes earthquake insurance, common area maintenance, and trash. This turn-key home is a dream come true!
Last Agent to Sell the Property
Berkshire Hathaway Home Servic License #01715728 Listed on: 10/07/2020

Townhouse Details
Home Type
- Townhome
Est. Annual Taxes
- $10,964
Year Built
- Built in 1988
Lot Details
- 1 Common Wall
- East Facing Home
- Vinyl Fence
- No Sprinklers
HOA Fees
- $459 Monthly HOA Fees
Parking
- 2 Car Attached Garage
- Parking Available
- Two Garage Doors
- Driveway
Interior Spaces
- 2,253 Sq Ft Home
- 3-Story Property
- Gas Fireplace
- Living Room with Fireplace
- Tile Flooring
- Mountain Views
- Laundry Room
Kitchen
- Free-Standing Range
- Microwave
- Dishwasher
Bedrooms and Bathrooms
- 4 Bedrooms
- Primary Bedroom Suite
- Double Master Bedroom
- Walk-In Closet
Utilities
- Central Heating and Cooling System
- Sewer Paid
Additional Features
- Patio
- Suburban Location
Community Details
- Master Insurance
- 48 Units
- Dove Creek HOA | Baldwin Property Mgmt Association, Phone Number (626) 574-1754
- Maintained Community
Listing and Financial Details
- Earthquake Insurance Required
- Tax Lot B
- Assessor Parcel Number 5751021037
Ownership History
Purchase Details
Home Financials for this Owner
Home Financials are based on the most recent Mortgage that was taken out on this home.Purchase Details
Home Financials for this Owner
Home Financials are based on the most recent Mortgage that was taken out on this home.Purchase Details
Home Financials for this Owner
Home Financials are based on the most recent Mortgage that was taken out on this home.Purchase Details
Home Financials for this Owner
Home Financials are based on the most recent Mortgage that was taken out on this home.Similar Homes in Pasadena, CA
Home Values in the Area
Average Home Value in this Area
Purchase History
| Date | Buyer | Sale Price | Title Company |
|---|---|---|---|
| Sanders Brandon | $890,000 | California Title Company | |
| Hirose Kensuke | $717,000 | California Title Company | |
| Shulkin Greg | $540,000 | California Title Company | |
| Shulkin Greg | -- | California Title Company | |
| Maccartney Gail | $320,000 | Southland Title |
Mortgage History
| Date | Status | Borrower | Loan Amount |
|---|---|---|---|
| Open | Sanders Brandon | $712,000 | |
| Previous Owner | Hirose Kensuke | $510,000 | |
| Previous Owner | Hirose Kensuke | $625,500 | |
| Previous Owner | Shulkin Greg | $350,000 | |
| Previous Owner | Maacartney Gail | $156,200 | |
| Previous Owner | Maccartney Gail | $167,685 | |
| Previous Owner | Maccartney Gail | $170,000 |
Property History
| Date | Event | Price | Change | Sq Ft Price |
|---|---|---|---|---|
| 12/02/2020 12/02/20 | Sold | $890,000 | +4.8% | $395 / Sq Ft |
| 11/30/2020 11/30/20 | Pending | -- | -- | -- |
| 10/21/2020 10/21/20 | Price Changed | $849,000 | -5.6% | $377 / Sq Ft |
| 10/07/2020 10/07/20 | For Sale | $899,000 | +25.4% | $399 / Sq Ft |
| 08/23/2016 08/23/16 | Sold | $717,000 | 0.0% | $328 / Sq Ft |
| 08/15/2016 08/15/16 | Pending | -- | -- | -- |
| 04/26/2016 04/26/16 | For Sale | $717,000 | +32.8% | $328 / Sq Ft |
| 11/16/2015 11/16/15 | Sold | $540,000 | 0.0% | $247 / Sq Ft |
| 11/16/2015 11/16/15 | Pending | -- | -- | -- |
| 11/13/2015 11/13/15 | For Sale | $540,000 | -- | $247 / Sq Ft |
Tax History Compared to Growth
Tax History
| Year | Tax Paid | Tax Assessment Tax Assessment Total Assessment is a certain percentage of the fair market value that is determined by local assessors to be the total taxable value of land and additions on the property. | Land | Improvement |
|---|---|---|---|---|
| 2024 | $10,964 | $944,473 | $693,074 | $251,399 |
| 2023 | $10,869 | $925,955 | $679,485 | $246,470 |
| 2022 | $10,491 | $907,800 | $666,162 | $241,638 |
| 2021 | $10,029 | $890,000 | $653,100 | $236,900 |
| 2020 | $8,389 | $760,884 | $476,481 | $284,403 |
| 2019 | $8,427 | $745,966 | $467,139 | $278,827 |
| 2018 | $8,590 | $731,340 | $457,980 | $273,360 |
| 2016 | $8,760 | $742,000 | $500,000 | $242,000 |
| 2015 | $4,883 | $401,194 | $198,466 | $202,728 |
| 2014 | $4,788 | $393,336 | $194,579 | $198,757 |
Agents Affiliated with this Home
-
Hazel Perera
H
Seller's Agent in 2020
Hazel Perera
Berkshire Hathaway Home Servic
(626) 676-9111
15 in this area
94 Total Sales
-
Samuel Darahdgian

Buyer's Agent in 2020
Samuel Darahdgian
COMPASS
(818) 512-0622
4 in this area
20 Total Sales
-
Armen Sarkissian

Seller's Agent in 2016
Armen Sarkissian
Berkshire Hathaway Home Servic
(626) 695-2808
6 in this area
102 Total Sales
-

Seller's Agent in 2015
Jan Thornton
Berkshire Hathaway Home Servic
(626) 440-5100
3 in this area
70 Total Sales
-
Shereen Kelly
S
Seller Co-Listing Agent in 2015
Shereen Kelly
Coldwell Banker Realty
(626) 827-5000
2 in this area
78 Total Sales
Map
Source: Pasadena-Foothills Association of REALTORS®
MLS Number: P1-1692
APN: 5751-021-037
- 1730 Veranada Ave
- 1492 Coolidge Ave
- 2482 New York Dr
- 1511 Coolidge Ave
- 1691 Coolidge Ave
- 1431 Coolidge Ave
- 1411 Coolidge Ave
- 1364 N Harding Ave
- 1850 Kinneloa Canyon Rd
- 1943 Coolidge Ave
- 2238 Garfias Dr
- 1736 Craig Ave
- 2759 Butter Creek Dr
- 1755 Craig Ave
- 2385 Queensberry Rd
- 1701 Country Ln
- 2335 Queensberry Rd
- 2057 Oakwood St
- 2042 E Crary St
- 2911 Butter Creek Dr
- 1510 Creekside Ct
- 1505 Creekside Ct
- 1510 Creekside Ct Unit A
- 1512 Creekside Ct Unit B
- 1512 Creekside Ct Unit A
- 1514 Creekside Ct Unit B
- 1514 Creekside Ct Unit A
- 1516 Creekside Ct Unit B
- 1516 Creekside Ct Unit A
- 1518 Creekside Ct Unit B
- 1518 Creekside Ct Unit A
- 1520 Creekside Ct Unit B
- 1520 Creekside Ct Unit A
- 1517 Creekside Ct Unit B
- 1517 Creekside Ct Unit A
- 1511 Creekside Ct Unit B
- 1511 Creekside Ct Unit A
- 1505 Creekside Ct Unit B
- 1505 Creekside Ct Unit A
- 1503 Creekside Ct Unit B
