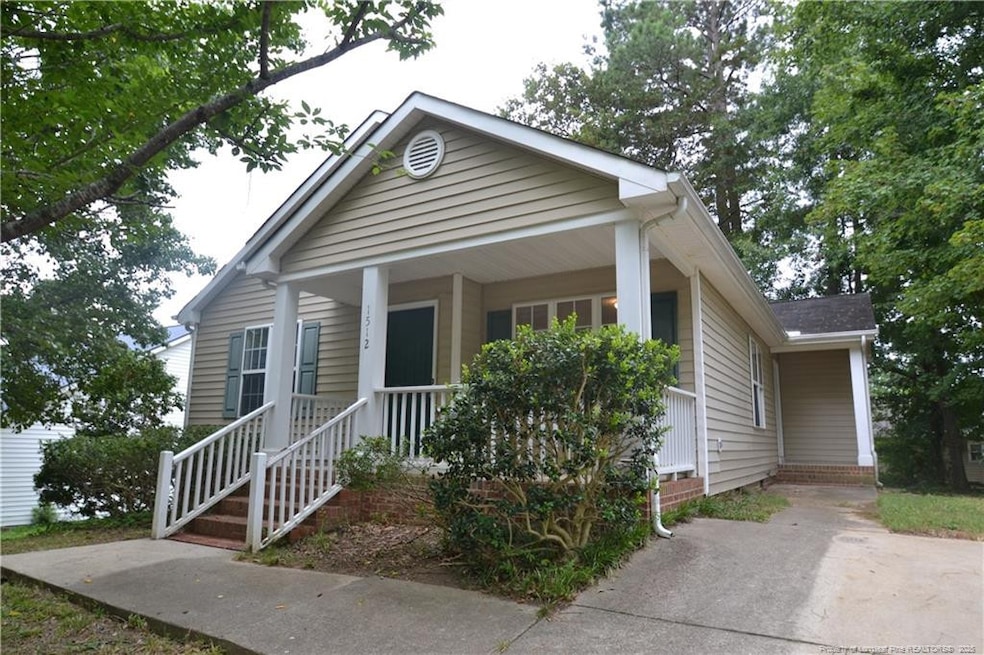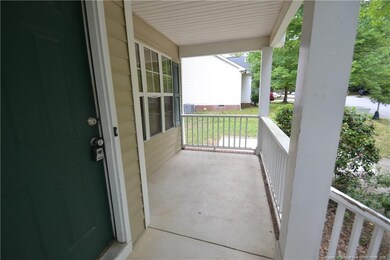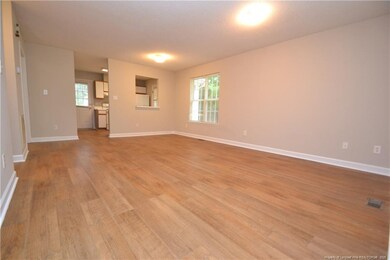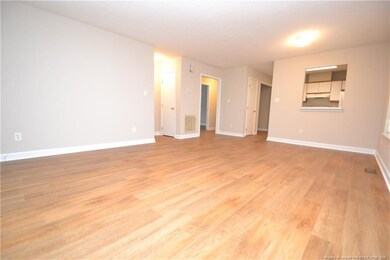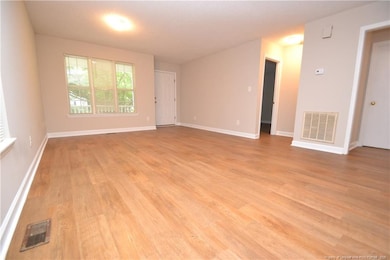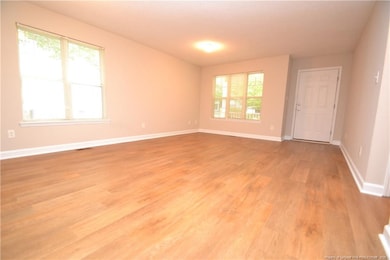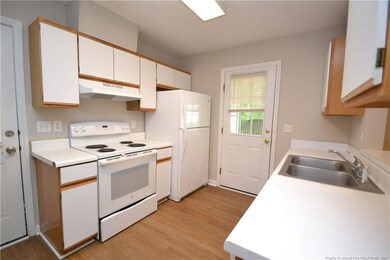1512 E Lenoir St Raleigh, NC 27610
Highlights
- Open Floorplan
- Covered patio or porch
- Bathtub with Shower
- Wood Flooring
- Walk-In Closet
- Entrance Foyer
About This Home
This lovely, affordable and immaculate home is available immediately and nestled in a convenient Raleigh location minutes from everything; come visit today and you'll surely be impressed! 1512 E. Lenoir Street greets you with an expansive driveway and a covered front porch offering plenty of space for outdoor living. Once inside, you'll find a freshly-painted interior full of natural light and brand-new luxury plank flooring that accentuates an open-concept floorplan. The foyer opens into a massive family room with triple windows and a design that lends itself to easy furniture placement. It seamlessly intertwines with a perfectly-proportioned dining area with a design that works perfectly for casual, everyday living and entertaining alike. Around the corner, you'll enter a bright and cheery kitchen with white countertops, a full suite of appliances, a pass-through to the dining area and a door that opens to a side entry stoop. A laundry closet is also easily accessible with ample space for a full size washer and dryer. The primary bedroom is quite spacious and boasts luxury plank flooring, double windows, a walk-in closet and an en-suite bathroom with a walk-in shower. Bedrooms #2 and #3 are both generously proportioned with walk-in closets and easy access to a full hall bathroom with a tub/shower. Before wrapping-up your tour, be sure to visit the spacious backyard and don't miss the storage closet as well!
Listing Agent
SCHAMBS PROPERTY MANAGEMENT GROUP, INC. License #229285 Listed on: 07/09/2025
Home Details
Home Type
- Single Family
Est. Annual Taxes
- $2,441
Year Built
- Built in 1997
Home Design
- Vinyl Siding
Interior Spaces
- 1,150 Sq Ft Home
- 1-Story Property
- Open Floorplan
- Insulated Windows
- Blinds
- Entrance Foyer
- Combination Dining and Living Room
- Storage
- Crawl Space
- Fire and Smoke Detector
Kitchen
- Range Hood
- Dishwasher
Flooring
- Wood
- Carpet
- Luxury Vinyl Tile
- Vinyl
Bedrooms and Bathrooms
- 3 Bedrooms
- Walk-In Closet
- 2 Full Bathrooms
- Bathtub with Shower
- Walk-in Shower
Laundry
- Laundry in unit
- Washer and Dryer
Outdoor Features
- Covered patio or porch
Schools
- Wake County Schools Middle School
- Wake County Schools High School
Listing and Financial Details
- Security Deposit $1,650
- Property Available on 7/9/25
Community Details
Overview
- Joe Louis Park Subdivision
Pet Policy
- No Pets Allowed
Map
Source: Doorify MLS
MLS Number: LP746775
APN: 1713.10-36-7042-000
- 1322 E Lenoir St
- 1410 Joe Louis Ave
- 1508 Malta Ave
- 517 Bart St
- 1615 Malta Ave
- 720 Sherrybrook Dr
- 337 Merrywood Dr
- 333 Merrywood Dr
- 521 Coleman St
- 517 Coleman St
- 819 Cumberland St
- 1717 Martin Luther King jr Blvd
- 830 E Lenoir St
- 1116 E Martin St
- 725 S State St
- 116 Lumpkin St
- 449 Parnell Dr
- 1007 E Davie St
- 734 S State St
- 914 & 918 S State St
