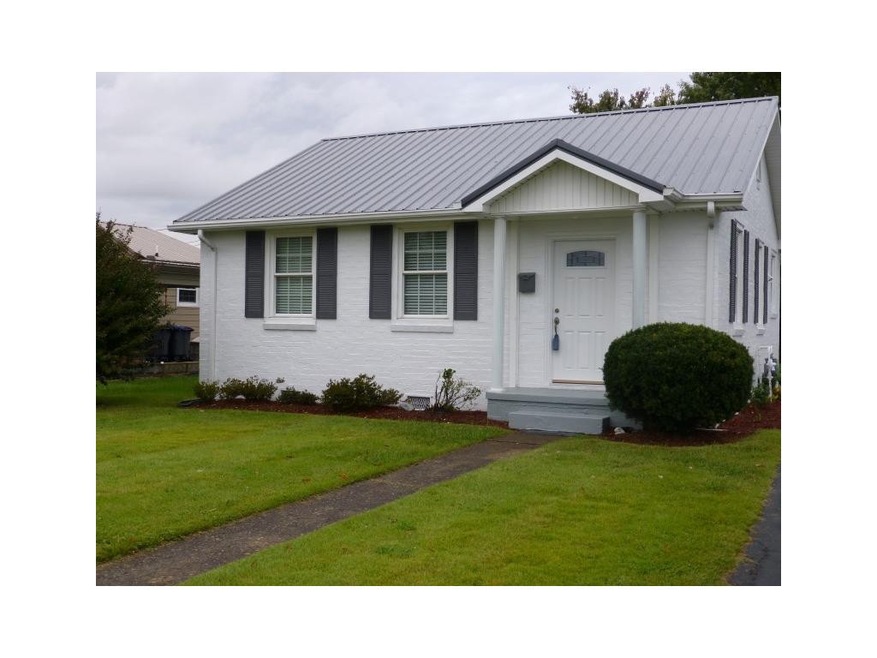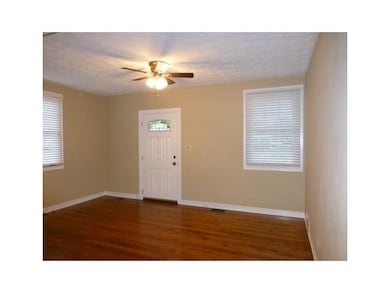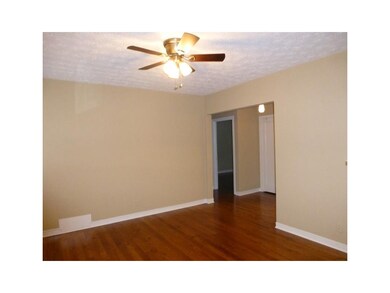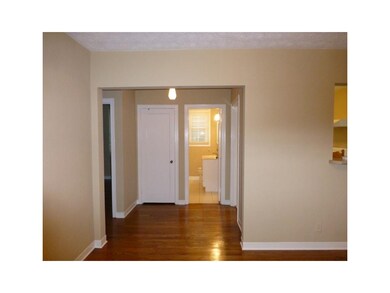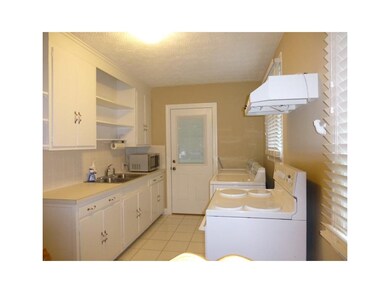
1512 E Sevier Ave Kingsport, TN 37664
Borden Village NeighborhoodHighlights
- Wood Flooring
- Cottage
- Detached Garage
- Abraham Lincoln Elementary School Rated A-
- Covered patio or porch
- Landscaped
About This Home
As of March 2018Nice one level brick cottage on level lot, 2 bedrooms, 1 bath, living room, kitchen with appliances (stove, refrigerator, washer and dryer, remodeled bath, all hardwood floors and ceramic tile, fresh paint inside and out. Detached carport with storage building out back.
Last Agent to Sell the Property
Blue Ridge Properties License #314981 Listed on: 10/14/2014
Home Details
Home Type
- Single Family
Year Built
- Built in 1942
Lot Details
- Lot Dimensions are 56.01 x 142.93
- Landscaped
- Level Lot
- Property is in good condition
- Property is zoned RS
Home Design
- Cottage
- Brick Exterior Construction
- Plaster Walls
- Metal Roof
Interior Spaces
- 729 Sq Ft Home
- 1-Story Property
- Ceiling Fan
- Insulated Windows
- Fire and Smoke Detector
Kitchen
- Electric Range
- Laminate Countertops
Flooring
- Wood
- Ceramic Tile
Bedrooms and Bathrooms
- 2 Bedrooms
- 1 Full Bathroom
Laundry
- Dryer
- Washer
Parking
- Detached Garage
- 1 Carport Space
Outdoor Features
- Covered patio or porch
Schools
- Lincoln Elementary School
- Sevier Middle School
- Dobyns Bennett High School
Utilities
- Central Heating and Cooling System
- Heating System Uses Natural Gas
- Heat Pump System
- Cable TV Available
Community Details
- Property has a Home Owners Association
Listing and Financial Details
- Assessor Parcel Number 061F E 034.00
Ownership History
Purchase Details
Home Financials for this Owner
Home Financials are based on the most recent Mortgage that was taken out on this home.Purchase Details
Home Financials for this Owner
Home Financials are based on the most recent Mortgage that was taken out on this home.Purchase Details
Purchase Details
Similar Homes in Kingsport, TN
Home Values in the Area
Average Home Value in this Area
Purchase History
| Date | Type | Sale Price | Title Company |
|---|---|---|---|
| Deed | $71,000 | None Available | |
| Warranty Deed | $69,000 | -- | |
| Deed | -- | -- | |
| Deed | $31,500 | -- |
Mortgage History
| Date | Status | Loan Amount | Loan Type |
|---|---|---|---|
| Open | $54,000 | Stand Alone Refi Refinance Of Original Loan | |
| Previous Owner | $71,500 | New Conventional |
Property History
| Date | Event | Price | Change | Sq Ft Price |
|---|---|---|---|---|
| 03/29/2018 03/29/18 | Sold | $71,000 | -7.8% | $97 / Sq Ft |
| 03/27/2018 03/27/18 | Pending | -- | -- | -- |
| 11/15/2017 11/15/17 | For Sale | $77,000 | +11.6% | $106 / Sq Ft |
| 01/30/2015 01/30/15 | Sold | $69,000 | -3.5% | $95 / Sq Ft |
| 12/30/2014 12/30/14 | Pending | -- | -- | -- |
| 10/13/2014 10/13/14 | For Sale | $71,500 | -- | $98 / Sq Ft |
Tax History Compared to Growth
Tax History
| Year | Tax Paid | Tax Assessment Tax Assessment Total Assessment is a certain percentage of the fair market value that is determined by local assessors to be the total taxable value of land and additions on the property. | Land | Improvement |
|---|---|---|---|---|
| 2024 | -- | $16,175 | $3,400 | $12,775 |
| 2023 | $712 | $16,175 | $3,400 | $12,775 |
| 2022 | $712 | $16,175 | $3,400 | $12,775 |
| 2021 | $693 | $16,175 | $3,400 | $12,775 |
| 2020 | $409 | $16,175 | $3,400 | $12,775 |
| 2019 | $737 | $15,900 | $3,400 | $12,500 |
| 2018 | $719 | $15,900 | $3,400 | $12,500 |
| 2017 | $719 | $15,900 | $3,400 | $12,500 |
| 2016 | $590 | $12,700 | $1,850 | $10,850 |
| 2014 | $556 | $12,705 | $0 | $0 |
Agents Affiliated with this Home
-
Kaye Matheson

Seller's Agent in 2018
Kaye Matheson
RE/MAX
(423) 914-1092
10 in this area
85 Total Sales
-
J
Seller Co-Listing Agent in 2018
JOYCE MEADE
RE/MAX
-
D
Buyer's Agent in 2018
Dida Finch
Realty Executives Associates
-
Joe White

Buyer's Agent in 2018
Joe White
Town & Country Realty - Downtown
(423) 335-2961
2 in this area
36 Total Sales
-
L
Buyer's Agent in 2018
Louis Glendenning
Crye-Leike, REALTORS
-
Janis Stapleton

Seller's Agent in 2015
Janis Stapleton
Blue Ridge Properties
(423) 384-5017
20 Total Sales
Map
Source: Tennessee/Virginia Regional MLS
MLS Number: 354879
APN: 061F-E-034.00
- 1536 Pineola Ave
- 1454 E Sevier Ave
- 1605 Redwood Dr
- 1621 Redwood Dr
- 826 Lamont St
- 1657 Redwood Dr
- 1321 Pineola Ave
- 1585 Fort Henry Dr Unit 5G
- 1585 Fort Henry Dr Unit P-D
- 1604 Hermitage Dr
- 1620 Hermitage Dr
- 1318 Willow St
- 1304 Holyoke St
- 1253 Morningside Cir
- 1267 Chestnut St
- 1505 Lamont St
- 1229 Holyoke St
- 1334 E Center St
- 1621 Barnes St
- 1357 Watauga St
