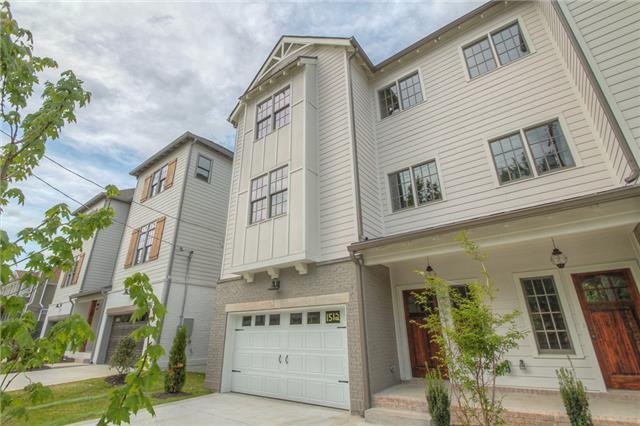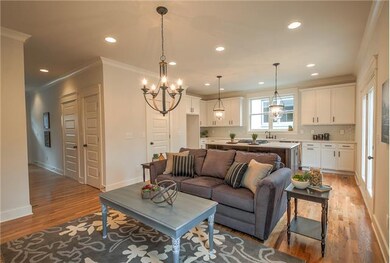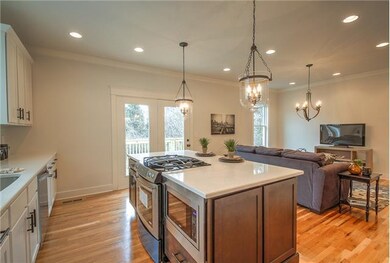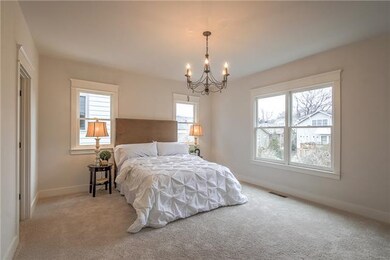
1512 Kirkwood Ave Nashville, TN 37212
12 South NeighborhoodHighlights
- Wood Flooring
- Walk-In Closet
- Tankless Water Heater
- 2 Car Attached Garage
- Cooling Available
- Interior Storage Closet
About This Home
As of December 2019STEPS away from 12 South shopping/dining and Sevier Park this new 3 bedroom 2.5 bathroom features hardwoods throughout the main living spaces, designer finishes, open kitchen with stainless appliances, private master suite and 2 car attached garage!
Last Agent to Sell the Property
The Anderson Group Real Estate Services, LLC License # 304262 Listed on: 04/20/2015
Last Buyer's Agent
NONMLS NONMLS
License #2211
Home Details
Home Type
- Single Family
Est. Annual Taxes
- $1,626
Year Built
- Built in 2014
Lot Details
- 7,841 Sq Ft Lot
- Lot Dimensions are 62 x 130
Parking
- 2 Car Attached Garage
Home Design
- Frame Construction
Interior Spaces
- 2,523 Sq Ft Home
- Property has 3 Levels
- Ceiling Fan
- Combination Dining and Living Room
- Interior Storage Closet
- Crawl Space
Kitchen
- <<microwave>>
- ENERGY STAR Qualified Appliances
- Disposal
Flooring
- Wood
- Carpet
- Tile
Bedrooms and Bathrooms
- 3 Bedrooms
- Walk-In Closet
Schools
- Julia Green Elementary School
- John T. Moore Middle School
- Hillsboro Comp High School
Utilities
- Cooling Available
- Central Heating
- Tankless Water Heater
Community Details
- 12 South Subdivision
Listing and Financial Details
- Assessor Parcel Number 117040O00200CO
Ownership History
Purchase Details
Home Financials for this Owner
Home Financials are based on the most recent Mortgage that was taken out on this home.Purchase Details
Home Financials for this Owner
Home Financials are based on the most recent Mortgage that was taken out on this home.Purchase Details
Purchase Details
Home Financials for this Owner
Home Financials are based on the most recent Mortgage that was taken out on this home.Similar Homes in Nashville, TN
Home Values in the Area
Average Home Value in this Area
Purchase History
| Date | Type | Sale Price | Title Company |
|---|---|---|---|
| Special Warranty Deed | $642,000 | Attorney | |
| Warranty Deed | $502,000 | None Available | |
| Warranty Deed | $150,000 | Rudy Title & Escrow Llc | |
| Warranty Deed | $70,000 | Rudy Title & Escrow Llc |
Mortgage History
| Date | Status | Loan Amount | Loan Type |
|---|---|---|---|
| Previous Owner | $130,500 | New Conventional | |
| Previous Owner | $56,000 | Purchase Money Mortgage |
Property History
| Date | Event | Price | Change | Sq Ft Price |
|---|---|---|---|---|
| 07/18/2025 07/18/25 | Price Changed | $829,000 | -4.2% | $316 / Sq Ft |
| 07/12/2025 07/12/25 | For Sale | $865,000 | 0.0% | $330 / Sq Ft |
| 07/01/2020 07/01/20 | Rented | -- | -- | -- |
| 06/16/2020 06/16/20 | Under Contract | -- | -- | -- |
| 06/16/2020 06/16/20 | For Rent | -- | -- | -- |
| 12/23/2019 12/23/19 | Sold | $642,000 | -4.2% | $245 / Sq Ft |
| 11/06/2019 11/06/19 | Pending | -- | -- | -- |
| 10/04/2019 10/04/19 | For Sale | $669,900 | +168.1% | $255 / Sq Ft |
| 09/14/2017 09/14/17 | Pending | -- | -- | -- |
| 09/05/2017 09/05/17 | For Sale | $249,900 | -50.2% | $99 / Sq Ft |
| 07/18/2015 07/18/15 | Sold | $502,000 | -- | $199 / Sq Ft |
Tax History Compared to Growth
Tax History
| Year | Tax Paid | Tax Assessment Tax Assessment Total Assessment is a certain percentage of the fair market value that is determined by local assessors to be the total taxable value of land and additions on the property. | Land | Improvement |
|---|---|---|---|---|
| 2024 | $5,386 | $165,525 | $64,000 | $101,525 |
| 2023 | $5,386 | $165,525 | $64,000 | $101,525 |
| 2022 | $6,270 | $165,525 | $64,000 | $101,525 |
| 2021 | $5,442 | $165,525 | $64,000 | $101,525 |
| 2020 | $6,006 | $142,300 | $56,000 | $86,300 |
| 2019 | $4,490 | $142,300 | $56,000 | $86,300 |
Agents Affiliated with this Home
-
Chanel Farrell
C
Seller's Agent in 2025
Chanel Farrell
simpliHOM
(714) 342-5231
2 Total Sales
-
Stephen Cservenyak

Seller's Agent in 2020
Stephen Cservenyak
Benchmark Realty, LLC
(815) 735-7774
108 Total Sales
-
Gerard Bullock

Seller's Agent in 2019
Gerard Bullock
Compass RE
(615) 992-7851
62 Total Sales
-
Josh Anderson

Seller's Agent in 2015
Josh Anderson
The Anderson Group Real Estate Services, LLC
(615) 509-7000
2 in this area
709 Total Sales
-
N
Buyer's Agent in 2015
NONMLS NONMLS
Map
Source: Realtracs
MLS Number: 1626736
APN: 117-04-0O-002-00
- 1518 Kirkwood Ave Unit A
- 1403 Paris Ave
- 1207 Paris Ave
- 3109 Granny White Pike
- 3207 Granny White Pike
- 2704 Oakland Ave
- 1504 Sweetbriar Ave
- 2510 Belmont Blvd
- 2601 Oakland Ave
- 3000 Brightwood Ave
- 2804 Hawthorne Place
- 1806 Primrose Ave
- 1002 Halcyon Ave
- 1813 Primrose Ave Unit A
- 1708 Sweetbriar Ave
- 917 Knox Ave
- 1818A Wildwood Ave
- 1818 Wildwood Ave
- 1818B Wildwood Ave
- 2400 Oakland Ave






