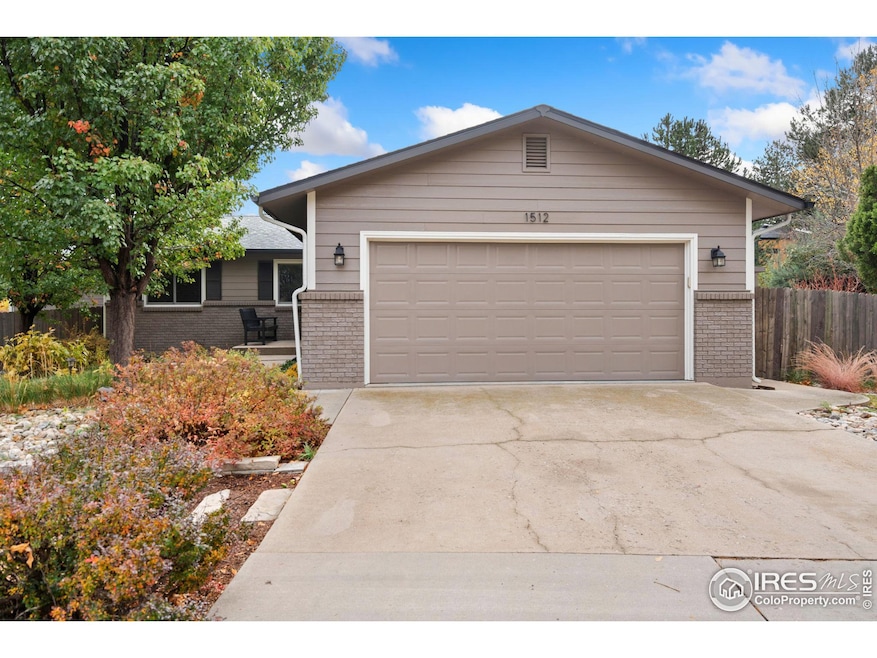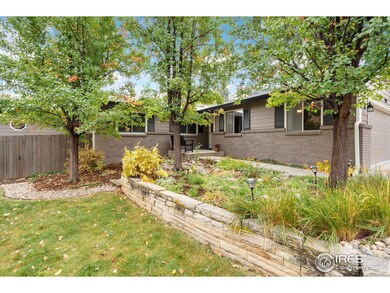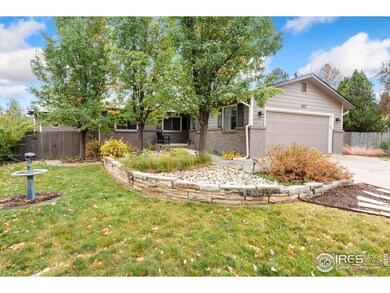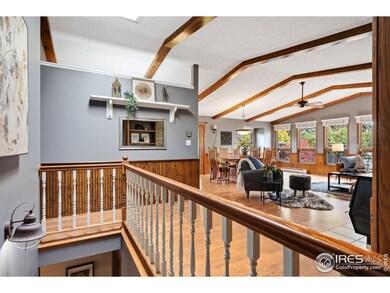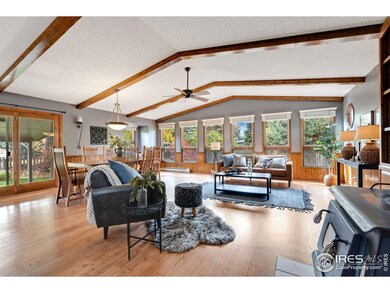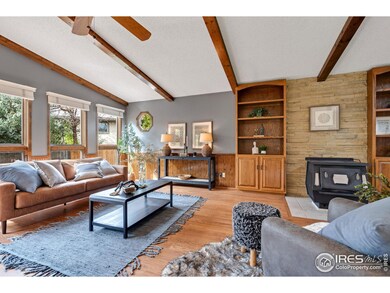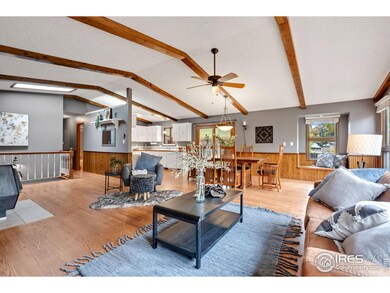
1512 Knotwood Ct Fort Collins, CO 80521
P.O.E.T. NeighborhoodHighlights
- Open Floorplan
- Deck
- Wood Flooring
- Rocky Mountain High School Rated A-
- Cathedral Ceiling
- No HOA
About This Home
As of December 2024This well cared for one owner 5 bedroom ranch home is a must see! The open layout has lots of windows allowing plenty of natural light illuminating the living room, dining room and kitchen. The main bedroom is large and has a sitting area with lots of windows and access to the back deck. Also on the main floor there are 2 bedrooms and a full bath. Downstairs has a cozy rec room with a fireplace and a bar area for entertaining and/or game night! There are 2 more bedrooms plus a 3/4 bath with laundry. The well maintained backyard is quite peaceful with tree's, flower beds, and the neighbor's horse peeking over the fence. There is a covered patio and plus a wood deck to enjoy the outdoors. The 2 car garage has storage as well as a storage closet.
Home Details
Home Type
- Single Family
Est. Annual Taxes
- $2,871
Year Built
- Built in 1976
Lot Details
- 0.3 Acre Lot
- North Facing Home
- Fenced
- Property is zoned RL
Parking
- 2 Car Attached Garage
Home Design
- Brick Veneer
- Wood Frame Construction
- Composition Roof
Interior Spaces
- 2,734 Sq Ft Home
- 1-Story Property
- Open Floorplan
- Wet Bar
- Cathedral Ceiling
- Ceiling Fan
- Skylights
- Window Treatments
- Recreation Room with Fireplace
- Radon Detector
- Washer and Dryer Hookup
Kitchen
- Electric Oven or Range
- Microwave
- Dishwasher
- Disposal
Flooring
- Wood
- Carpet
Bedrooms and Bathrooms
- 5 Bedrooms
- Walk-In Closet
- Primary bathroom on main floor
Basement
- Basement Fills Entire Space Under The House
- Fireplace in Basement
- Laundry in Basement
Outdoor Features
- Deck
- Patio
Schools
- Bauder Elementary School
- Blevins Middle School
- Rocky Mountain High School
Utilities
- Cooling Available
- Baseboard Heating
- Cable TV Available
Additional Features
- Low Pile Carpeting
- Green Energy Fireplace or Wood Stove
Community Details
- No Home Owners Association
- Cedarwood Subdivision
Listing and Financial Details
- Assessor Parcel Number R0596329
Ownership History
Purchase Details
Home Financials for this Owner
Home Financials are based on the most recent Mortgage that was taken out on this home.Purchase Details
Similar Homes in Fort Collins, CO
Home Values in the Area
Average Home Value in this Area
Purchase History
| Date | Type | Sale Price | Title Company |
|---|---|---|---|
| Warranty Deed | $640,000 | First American Title | |
| Warranty Deed | $640,000 | First American Title | |
| Warranty Deed | $39,700 | -- |
Mortgage History
| Date | Status | Loan Amount | Loan Type |
|---|---|---|---|
| Open | $608,000 | New Conventional | |
| Closed | $608,000 | New Conventional | |
| Previous Owner | $154,000 | Unknown | |
| Previous Owner | $38,400 | Stand Alone Second | |
| Previous Owner | $24,511 | Stand Alone Second |
Property History
| Date | Event | Price | Change | Sq Ft Price |
|---|---|---|---|---|
| 12/05/2024 12/05/24 | Sold | $640,000 | +8.5% | $234 / Sq Ft |
| 11/05/2024 11/05/24 | For Sale | $590,000 | -- | $216 / Sq Ft |
Tax History Compared to Growth
Tax History
| Year | Tax Paid | Tax Assessment Tax Assessment Total Assessment is a certain percentage of the fair market value that is determined by local assessors to be the total taxable value of land and additions on the property. | Land | Improvement |
|---|---|---|---|---|
| 2025 | $3,017 | $41,828 | $1,340 | $40,488 |
| 2024 | $2,871 | $41,828 | $1,340 | $40,488 |
| 2022 | $2,309 | $31,407 | $1,390 | $30,017 |
| 2021 | $2,334 | $32,311 | $1,430 | $30,881 |
| 2020 | $2,473 | $33,576 | $1,430 | $32,146 |
| 2019 | $2,483 | $33,576 | $1,430 | $32,146 |
| 2018 | $1,832 | $27,302 | $1,440 | $25,862 |
| 2017 | $1,826 | $27,302 | $1,440 | $25,862 |
| 2016 | $1,398 | $23,275 | $1,592 | $21,683 |
| 2015 | $1,388 | $23,270 | $1,590 | $21,680 |
| 2014 | $1,087 | $19,880 | $1,590 | $18,290 |
Agents Affiliated with this Home
-
Abigail Bloedorn

Seller's Agent in 2024
Abigail Bloedorn
RE/MAX
(970) 222-8406
1 in this area
22 Total Sales
-
Kyle Basnar

Buyer's Agent in 2024
Kyle Basnar
Group Mulberry
(970) 481-5689
5 in this area
337 Total Sales
Map
Source: IRES MLS
MLS Number: 1021774
APN: 97163-08-021
- 1815 Charleston Ct
- 1408 Hillcrest Dr
- 1037 Cypress Dr
- 1405 Village Ln
- 1786 Somerville Dr
- 1943 Etton Dr
- 2436 Poplar Dr
- 1720 Azalea Ct
- 1014 Andrews Peak Dr Unit D112
- 3055 Wells Fargo Dr
- 2609 Bartlett Dr
- 1730 Palm Dr
- 1736 Palm Dr Unit 3
- 1028 Montview Rd
- 1213 S Taft Hill Rd
- 2449 W Stuart St
- 1061 Tierra Ln
- 2001 Evergreen Dr
- 1943 Pecan St
- 825 Rocky Rd
