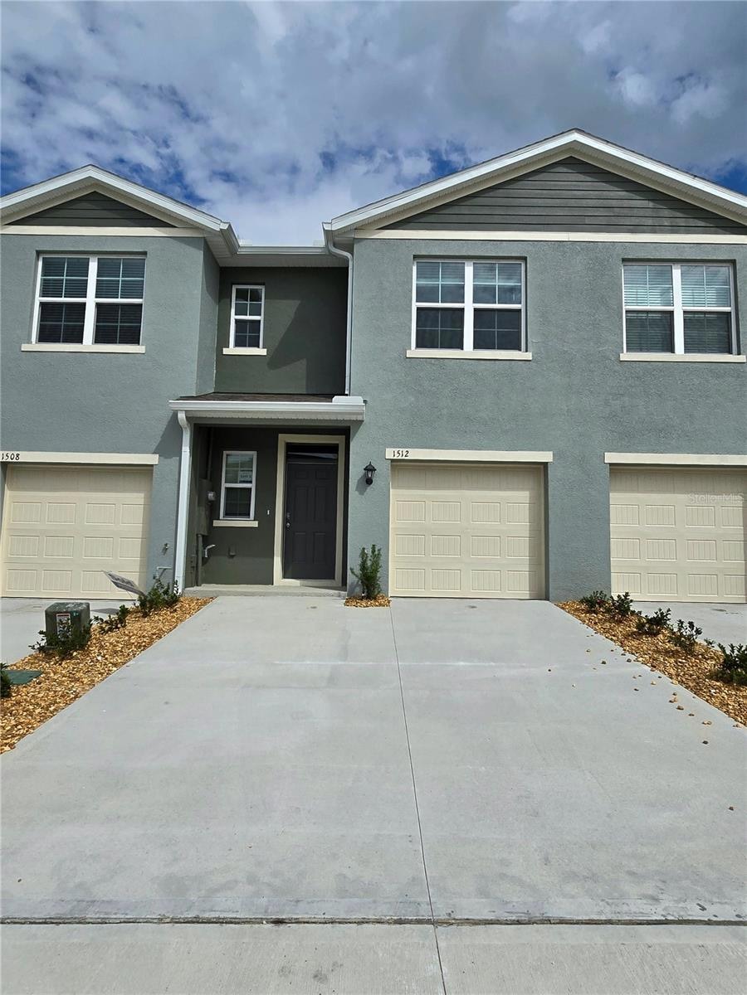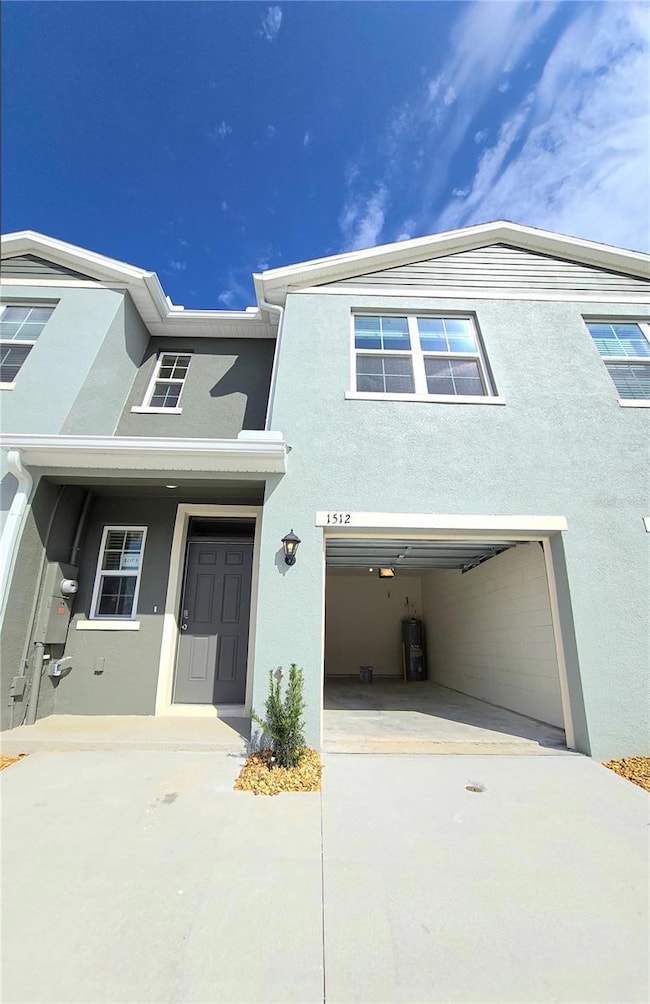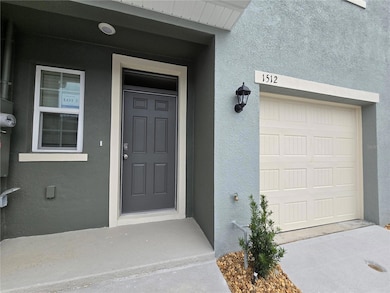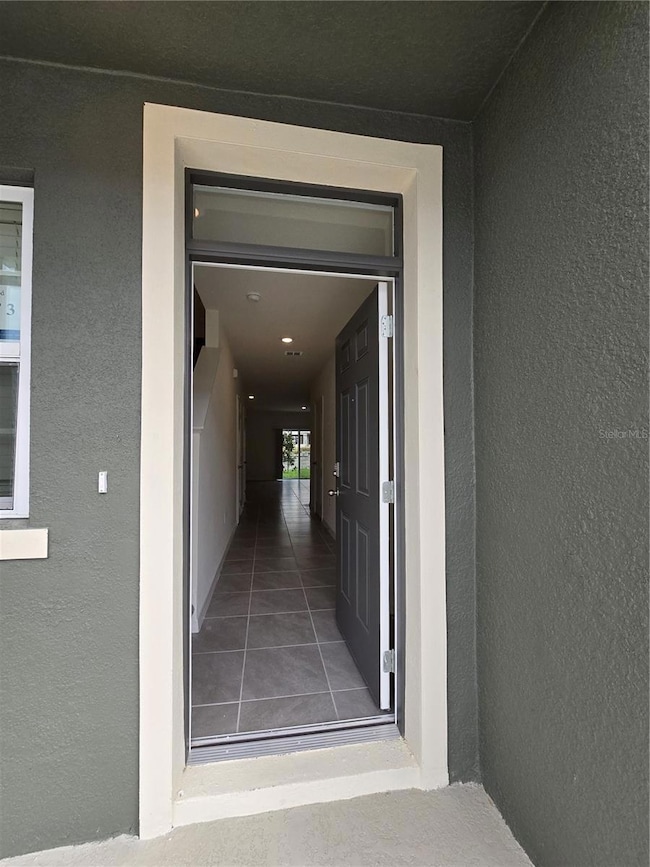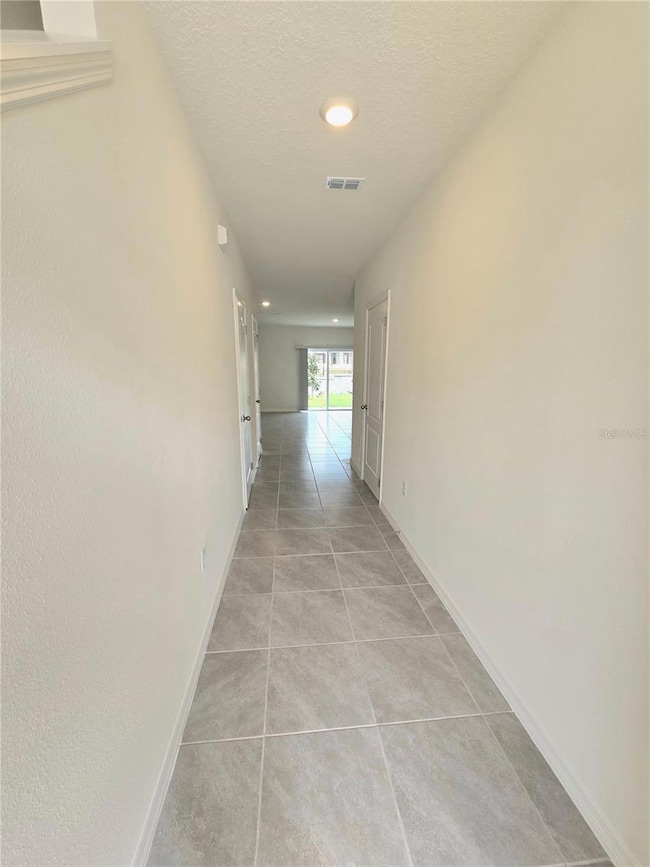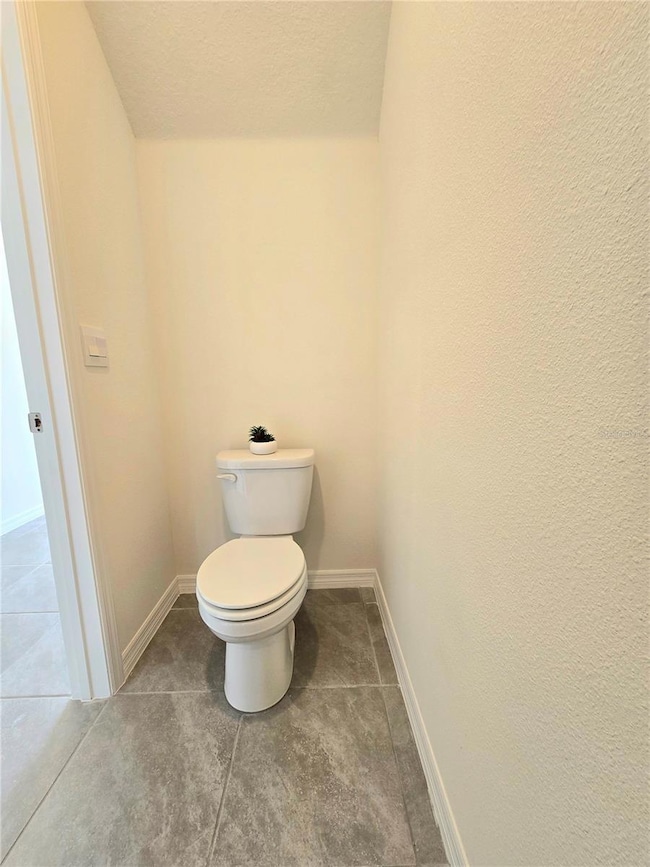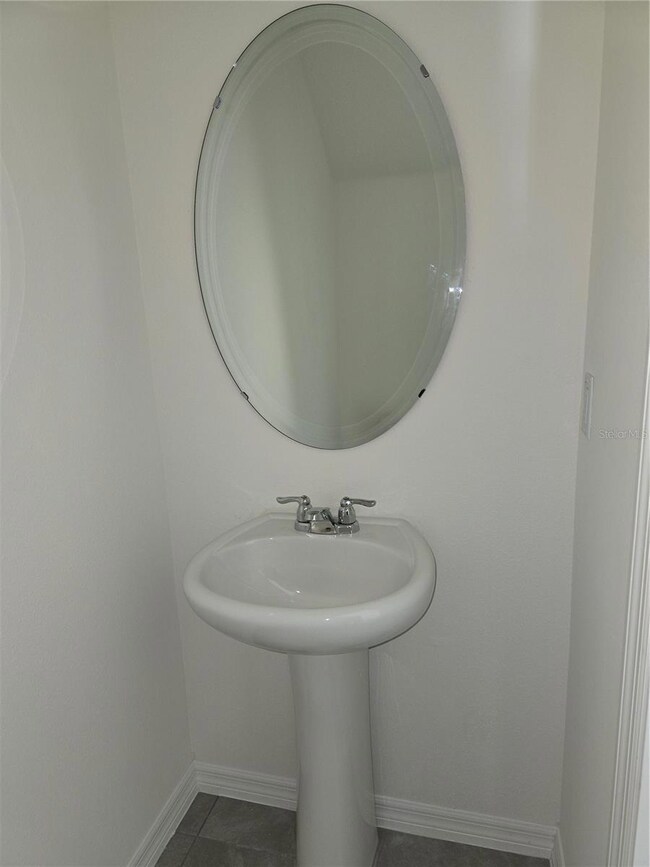1512 Lumber Ave Davenport, FL 33837
Highlights
- Open Floorplan
- Community Pool
- 1 Car Attached Garage
- Granite Countertops
- Walk-In Pantry
- Walk-In Closet
About This Home
Welcome to 1512 Lumber Avenue, Davenport, FL 33837 — A Smart Choice in Every Way! Discover this beautiful 3-bedroom, 2.5-bath townhome located in one of Davenport’s most sought-after communities. This property perfectly blends comfort, technology, and an unbeatable location — ideal as a primary residence. What You’ll Love Modern Design: Open floor plan, kitchen with stainless steel appliances, and a private patio to enjoy the Florida lifestyle. Smart Technology: Equipped with smart-home features such as a programmable thermostat, electronic locks, and intelligent lighting system — offering enhanced comfort, energy efficiency, and security. Low Maintenance: Less yard work, more time for yourself. Private Garage: Extra storage and greater convenience. Prime Location Minutes from Disney and Major Attractions: Near Walt Disney World Resort, Universal Studios, and all the Orlando fun. Easy Access: Major highways I-4 and US-27 connect you effortlessly to Orlando, Tampa, and both Florida coasts. Shopping & Dining: Close to Posner Park, ChampionsGate, supermarkets, and great restaurants. Schools & Healthcare: Located in an area with good schools and nearby medical centers. Community Highlights Enjoy well-maintained common areas, including a pool, playground, and walking trails. Quiet, family-friendly neighborhood. Its smart-home features and strategic location make it highly appealing for both short- and long-term rentals. Schedule Your Private Tour Today
Don’t miss this opportunity — come and see how 1512 Lumber Avenue could be your next home!
Listing Agent
PMI ORLANDO PARKS Brokerage Phone: 689-250-2571 License #3592044 Listed on: 10/22/2025
Townhouse Details
Home Type
- Townhome
Est. Annual Taxes
- $2,948
Year Built
- Built in 2024
Lot Details
- 1,895 Sq Ft Lot
- Southeast Facing Home
Parking
- 1 Car Attached Garage
Interior Spaces
- 1,673 Sq Ft Home
- 2-Story Property
- Open Floorplan
- Sliding Doors
- Living Room
- Dining Room
- Smart Home
Kitchen
- Walk-In Pantry
- Range
- Dishwasher
- Granite Countertops
- Disposal
Flooring
- Carpet
- Ceramic Tile
Bedrooms and Bathrooms
- 3 Bedrooms
- Primary Bedroom Upstairs
- Walk-In Closet
- Shower Only
Laundry
- Laundry on upper level
- Dryer
- Washer
Utilities
- Central Heating and Cooling System
- Thermostat
- Cable TV Available
Additional Features
- Reclaimed Water Irrigation System
- Exterior Lighting
Listing and Financial Details
- Residential Lease
- Security Deposit $2,000
- Property Available on 10/22/25
- 12-Month Minimum Lease Term
- $50 Application Fee
- 1 to 2-Year Minimum Lease Term
- Assessor Parcel Number 27-26-19-705015-005030
Community Details
Overview
- Property has a Home Owners Association
- Prime Community Management/Victor Estrada Association, Phone Number (863) 293-7400
- Built by D.R. Horton
- Brentwood Twnhms Ph 1 Subdivision, Glen Floorplan
Recreation
- Community Playground
- Community Pool
Pet Policy
- $200 Pet Fee
- Dogs and Cats Allowed
Map
Source: Stellar MLS
MLS Number: L4956756
APN: 27-26-19-705015-005030
- 1415 Plank Place
- 2040 Monteverde Ave
- 2048 Monteverde Ave
- 2032 Monteverde Ave
- 2827 Maloof Dr
- 2823 Maloof Dr
- 2807 Maloof Dr
- Bright Plan at Brentwood
- Vivid Plan at Brentwood
- Reflect Plan at Brentwood
- 2613 Olympic Ct
- VALE - UNIT A Plan at Brentwood
- GLEN - UNIT B Plan at Brentwood
- 2947 Maloof Dr
- 2959 Maloof Dr
- 2304 Gifford Dr
- 2308 Gifford Dr
- 2316 Gifford Dr
- 2340 Gifford Dr
- 2427 Bevel Ln
- 1264 Draintree St
- 2819 Maloof Dr
- 2803 Maloof Dr
- 2208 Tongass Bend
- 2999 Maloof Dr
- 2967 Maloof Dr
- 2975 Maloof Dr
- 2411 Bevel Ln
- 1105 Grassy Lake Dr
- 1005 Brentwood Dr
- 5308 Rocky Hawk Run
- 5428 Meadow Walk Dr
- 4636 Hikers Dr
- 242 Lady Diana Dr
- 222 Blueberry Ln
- 421 Sedgewick Dr
- 421 Pinecrest Loop
- 421 Rollins Dr
- 333 Rollins Dr
- 2115 Palmer Rd
