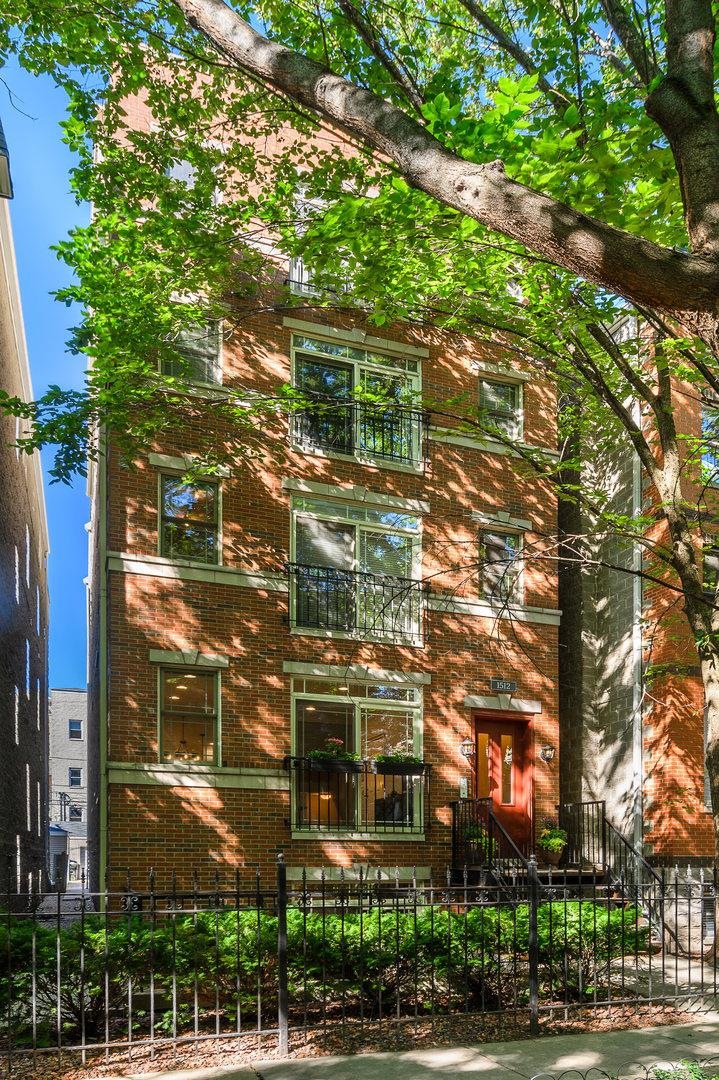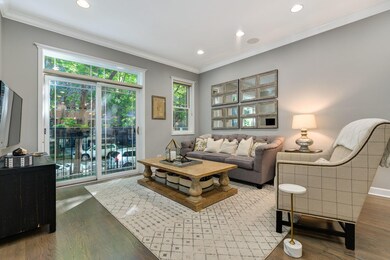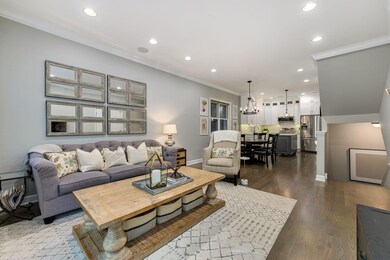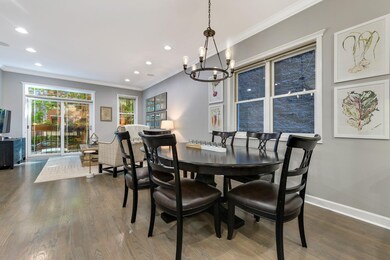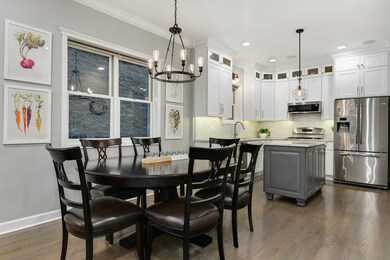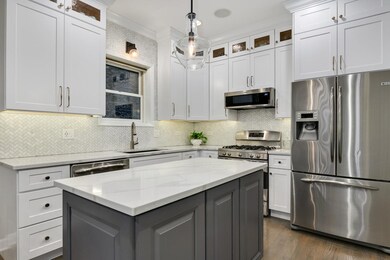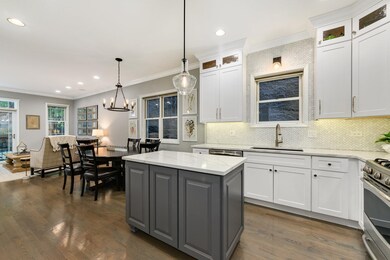
1512 N Hudson Ave Unit 1 Chicago, IL 60610
Old Town NeighborhoodHighlights
- Deck
- 2-minute walk to Sedgwick Station
- Wine Refrigerator
- Lincoln Park High School Rated A
- Wood Flooring
- 4-minute walk to Park #598
About This Home
As of May 2022Old Town highly updated 3 bedrooms and 3 bathrooms duplex down with attached heated garage space on a desirable tree lined block. The kitchen includes new custom cabinetry, quartz countertops, backsplash, high end stainless-steel appliances, pantry and an island. Sun drenched living/dining combo featuring newly stained hardwood floors. The primary bedroom has a large walk-in closet with abundant storage and a private balcony. The en-suite bathroom offers dual vanities, a large soaking tub, and a separate shower. An additional bedroom and bathroom round out the main living area. The lower level consists of a family room with a wet bar and fireplace leading out to a patio allowing for plenty of natural light. A large third bedroom and bath complete this floor. Prime location easy access to the Sedgwick and Clybourn El Stops. Steps from the Clybourn corridor and Wells Street Restaurants/Nightlife, Mariano's, Whole Foods, and Target.
Last Agent to Sell the Property
Jameson Sotheby's Intl Realty License #475112835 Listed on: 04/20/2022

Last Buyer's Agent
@properties Christie's International Real Estate License #471009242

Townhouse Details
Home Type
- Townhome
Est. Annual Taxes
- $9,965
Year Built
- Built in 1999
HOA Fees
- $175 Monthly HOA Fees
Parking
- 1 Car Attached Garage
- Garage Transmitter
- Garage Door Opener
- Parking Included in Price
Home Design
- Half Duplex
- Concrete Perimeter Foundation
Interior Spaces
- 2,300 Sq Ft Home
- 4-Story Property
- Wet Bar
- Gas Log Fireplace
- Family Room with Fireplace
- Combination Dining and Living Room
- Storage
- Wood Flooring
Kitchen
- Range
- Microwave
- Portable Dishwasher
- Wine Refrigerator
- Stainless Steel Appliances
- Disposal
Bedrooms and Bathrooms
- 3 Bedrooms
- 3 Potential Bedrooms
- Bathroom on Main Level
- 3 Full Bathrooms
- Dual Sinks
- Soaking Tub
- Separate Shower
Laundry
- Laundry on main level
- Dryer
- Washer
Finished Basement
- Basement Fills Entire Space Under The House
- Finished Basement Bathroom
Outdoor Features
- Deck
- Patio
Schools
- Lincoln Park High School
Utilities
- Forced Air Heating and Cooling System
- Heating System Uses Natural Gas
- Lake Michigan Water
Listing and Financial Details
- Homeowner Tax Exemptions
Community Details
Overview
- Association fees include parking, insurance, exterior maintenance, lawn care, scavenger
- 4 Units
- Old Town Subdivision
Amenities
- Community Storage Space
Pet Policy
- Dogs and Cats Allowed
Ownership History
Purchase Details
Home Financials for this Owner
Home Financials are based on the most recent Mortgage that was taken out on this home.Purchase Details
Home Financials for this Owner
Home Financials are based on the most recent Mortgage that was taken out on this home.Purchase Details
Home Financials for this Owner
Home Financials are based on the most recent Mortgage that was taken out on this home.Purchase Details
Similar Homes in Chicago, IL
Home Values in the Area
Average Home Value in this Area
Purchase History
| Date | Type | Sale Price | Title Company |
|---|---|---|---|
| Warranty Deed | $720,000 | Proper Title | |
| Warranty Deed | $565,500 | None Available | |
| Warranty Deed | $515,000 | First American Title Ins Co | |
| Warranty Deed | $379,000 | Chicago Title Insurance Co |
Mortgage History
| Date | Status | Loan Amount | Loan Type |
|---|---|---|---|
| Open | $469,000 | New Conventional | |
| Previous Owner | $290,500 | New Conventional | |
| Previous Owner | $263,500 | New Conventional | |
| Previous Owner | $28,000 | Credit Line Revolving | |
| Previous Owner | $234,000 | Unknown | |
| Previous Owner | $60,000 | Credit Line Revolving | |
| Previous Owner | $235,000 | Unknown |
Property History
| Date | Event | Price | Change | Sq Ft Price |
|---|---|---|---|---|
| 05/26/2022 05/26/22 | Sold | $720,000 | +2.9% | $313 / Sq Ft |
| 04/21/2022 04/21/22 | Pending | -- | -- | -- |
| 04/20/2022 04/20/22 | For Sale | $699,900 | +23.8% | $304 / Sq Ft |
| 06/12/2013 06/12/13 | Sold | $565,500 | +1.2% | $246 / Sq Ft |
| 04/30/2013 04/30/13 | Pending | -- | -- | -- |
| 04/24/2013 04/24/13 | For Sale | $559,000 | -- | $243 / Sq Ft |
Tax History Compared to Growth
Tax History
| Year | Tax Paid | Tax Assessment Tax Assessment Total Assessment is a certain percentage of the fair market value that is determined by local assessors to be the total taxable value of land and additions on the property. | Land | Improvement |
|---|---|---|---|---|
| 2024 | $11,432 | $72,500 | $12,469 | $60,031 |
| 2023 | $11,432 | $59,000 | $10,056 | $48,944 |
| 2022 | $11,432 | $59,000 | $10,056 | $48,944 |
| 2021 | $11,194 | $58,999 | $10,055 | $48,944 |
| 2020 | $9,665 | $46,488 | $8,446 | $38,042 |
| 2019 | $9,486 | $50,642 | $8,446 | $42,196 |
| 2018 | $9,325 | $50,642 | $8,446 | $42,196 |
| 2017 | $9,674 | $48,313 | $6,837 | $41,476 |
| 2016 | $9,176 | $48,313 | $6,837 | $41,476 |
| 2015 | $8,372 | $48,313 | $6,837 | $41,476 |
| 2014 | $6,410 | $37,119 | $5,068 | $32,051 |
| 2013 | $6,273 | $37,119 | $5,068 | $32,051 |
Agents Affiliated with this Home
-
Peter Angelo

Seller's Agent in 2022
Peter Angelo
Jameson Sotheby's Intl Realty
(773) 294-1910
17 in this area
69 Total Sales
-
Ilsa Conover

Seller Co-Listing Agent in 2022
Ilsa Conover
Jameson Sotheby's Intl Realty
(773) 494-4398
8 in this area
114 Total Sales
-
Mary MacDiarmid

Buyer's Agent in 2022
Mary MacDiarmid
@ Properties
(312) 343-3666
9 in this area
99 Total Sales
-
Jody Bartley
J
Seller's Agent in 2013
Jody Bartley
Dream Town Real Estate
(773) 687-4635
27 Total Sales
Map
Source: Midwest Real Estate Data (MRED)
MLS Number: 11379730
APN: 17-04-110-050-1001
- 1521 N Hudson Ave Unit 2
- 1520 N Hudson Ave Unit 2
- 1533 N Cleveland Ave Unit 4S
- 437 W North Ave Unit 505
- 1444 N Orleans St Unit G47
- 1444 N Orleans St Unit G41
- 1444 N Orleans St Unit 6C
- 1444 N Orleans St Unit 6E
- 1444 N Orleans St Unit G45
- 1444 N Orleans St Unit G39
- 1435 N Sedgwick St Unit 3
- 1428 N Cleveland Ave
- 1426 N Cleveland Ave Unit 3
- 1443 N Mohawk St Unit 4
- 1431 N Mohawk St
- 1405 N Orleans St Unit 5N
- 1515 N North Park Ave
- 1448 N Mohawk St
- 431 W Eugenie St Unit 3G
- 1636 N Cleveland Ave
