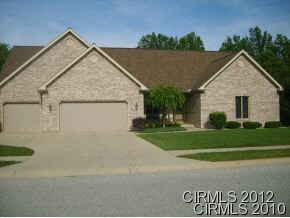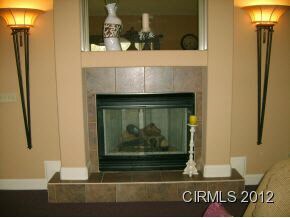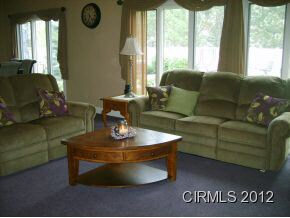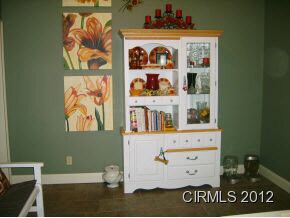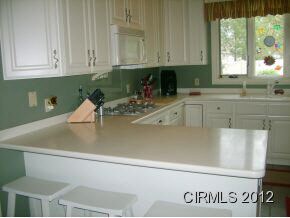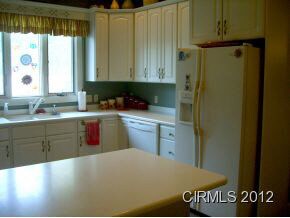
1512 N Lakeshore Dr Marion, IN 46952
Shady Hills NeighborhoodHighlights
- In Ground Pool
- 1 Fireplace
- 3 Car Attached Garage
- Ranch Style House
- Covered patio or porch
- Tile Flooring
About This Home
As of April 2016Custom built. Hi-Mac countertops. High vaulted ceilings. Immaculate! Andersen windows, gas fireplace, 8x10 master walk-in closet. Master bath has jetted tub, large walk-in ceramic shower, double sinks and a make-up area. Extensive landscaping, vinyl privacy fencing, heated inground pool with automatic pool cover and hot tub. Family room has a wetbar. Shows very well! $150 per year HOA fees
Last Buyer's Agent
Joe Grubb
Century 21 Kilgore, Realtors
Home Details
Home Type
- Single Family
Est. Annual Taxes
- $2,433
Year Built
- Built in 2000
Lot Details
- 0.44 Acre Lot
- Lot Dimensions are 128x150
- Privacy Fence
HOA Fees
- $150 Monthly HOA Fees
Parking
- 3 Car Attached Garage
- Garage Door Opener
Home Design
- Ranch Style House
- Brick Exterior Construction
- Vinyl Construction Material
Interior Spaces
- 2,259 Sq Ft Home
- Ceiling Fan
- 1 Fireplace
- Crawl Space
- Pull Down Stairs to Attic
- Fire and Smoke Detector
- Disposal
- Electric Dryer Hookup
Flooring
- Carpet
- Tile
Bedrooms and Bathrooms
- 3 Bedrooms
Pool
- In Ground Pool
- Spa
Outdoor Features
- Covered patio or porch
Utilities
- Forced Air Heating and Cooling System
- Heating System Uses Gas
- Cable TV Available
Listing and Financial Details
- Assessor Parcel Number 27-03-36-201-003.004-023
Community Details
Overview
- The Lakes Subdivision
Recreation
- Community Pool
Ownership History
Purchase Details
Home Financials for this Owner
Home Financials are based on the most recent Mortgage that was taken out on this home.Purchase Details
Home Financials for this Owner
Home Financials are based on the most recent Mortgage that was taken out on this home.Purchase Details
Home Financials for this Owner
Home Financials are based on the most recent Mortgage that was taken out on this home.Purchase Details
Home Financials for this Owner
Home Financials are based on the most recent Mortgage that was taken out on this home.Map
Similar Homes in Marion, IN
Home Values in the Area
Average Home Value in this Area
Purchase History
| Date | Type | Sale Price | Title Company |
|---|---|---|---|
| Warranty Deed | -- | Attorney | |
| Interfamily Deed Transfer | -- | None Available | |
| Warranty Deed | -- | None Available | |
| Warranty Deed | -- | None Available |
Mortgage History
| Date | Status | Loan Amount | Loan Type |
|---|---|---|---|
| Previous Owner | $178,400 | New Conventional | |
| Previous Owner | $211,800 | New Conventional | |
| Previous Owner | $193,375 | New Conventional |
Property History
| Date | Event | Price | Change | Sq Ft Price |
|---|---|---|---|---|
| 04/20/2016 04/20/16 | Sold | $220,000 | -2.2% | $97 / Sq Ft |
| 03/22/2016 03/22/16 | Pending | -- | -- | -- |
| 03/11/2016 03/11/16 | For Sale | $224,900 | +0.9% | $100 / Sq Ft |
| 06/25/2012 06/25/12 | Sold | $223,000 | -4.3% | $99 / Sq Ft |
| 05/26/2012 05/26/12 | Pending | -- | -- | -- |
| 04/12/2012 04/12/12 | For Sale | $233,000 | -- | $103 / Sq Ft |
Tax History
| Year | Tax Paid | Tax Assessment Tax Assessment Total Assessment is a certain percentage of the fair market value that is determined by local assessors to be the total taxable value of land and additions on the property. | Land | Improvement |
|---|---|---|---|---|
| 2024 | $3,051 | $305,100 | $28,200 | $276,900 |
| 2023 | $2,934 | $276,400 | $28,200 | $248,200 |
| 2022 | $2,662 | $252,600 | $25,100 | $227,500 |
| 2021 | $2,456 | $230,600 | $25,100 | $205,500 |
| 2020 | $2,424 | $228,800 | $24,300 | $204,500 |
| 2019 | $2,376 | $223,000 | $24,300 | $198,700 |
| 2018 | $2,410 | $223,600 | $24,300 | $199,300 |
| 2017 | $2,498 | $230,600 | $24,300 | $206,300 |
| 2016 | $2,586 | $233,200 | $24,300 | $208,900 |
| 2014 | $2,576 | $229,400 | $24,300 | $205,100 |
| 2013 | $2,576 | $224,600 | $24,300 | $200,300 |
Source: Indiana Regional MLS
MLS Number: 757880
APN: 27-03-36-201-003.004-023
- 1431 Fox Trail Unit 49
- 1425 Fox Trail Unit 46
- 1614 Fox Trail Unit 1
- 1615 Fox Trail Unit 16
- 1428 Fox Trail Unit 17
- 1426 Fox Trail Unit 18
- 1419 Fox Trail Unit 43
- 1424 Fox Trail Unit 19
- 1417 Fox Trail Unit 42
- 1415 Fox Trail Unit 41
- 1422 Fox Trail Unit 20
- 1400 Fox Trail Unit 33
- 1413 Fox Trail Unit 40
- 1605 Fox Trail Unit 11
- 1420 Fox Trail Unit 21
- 1403 Fox Trail Unit 35
- 1402 Fox Trail Unit 32
- 1418 Fox Trail Unit 22
- 1405 Fox Trail Unit 36
- 1404 Fox Trail Unit 31
