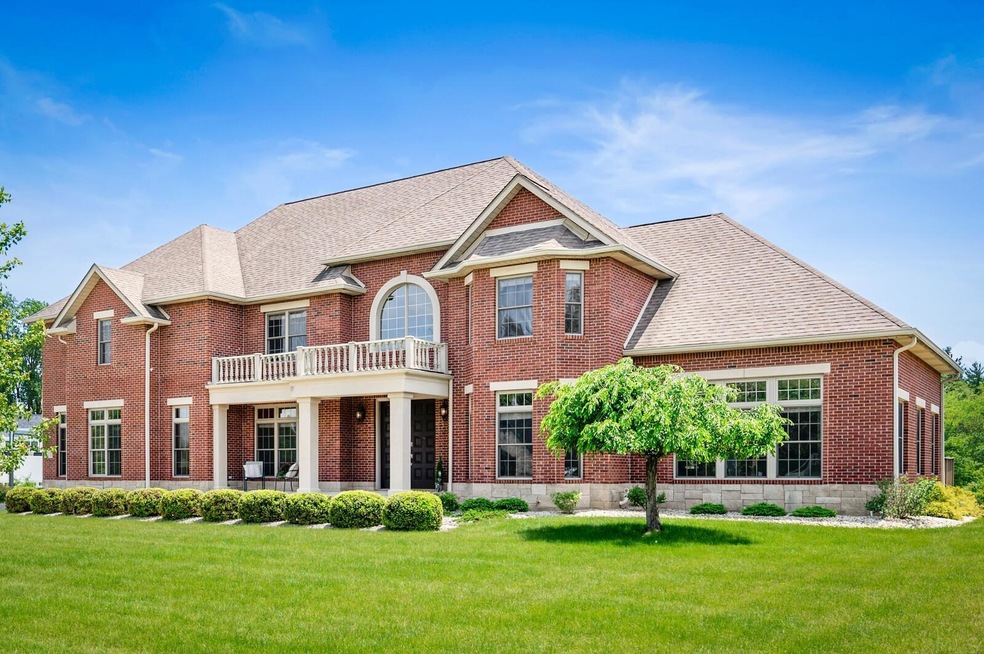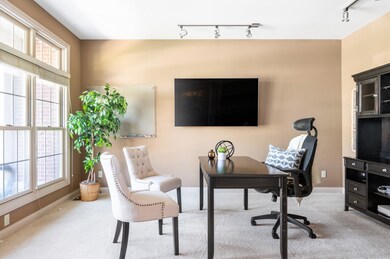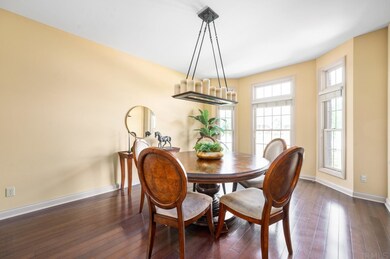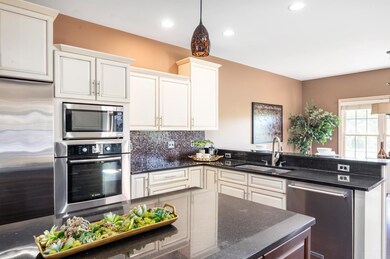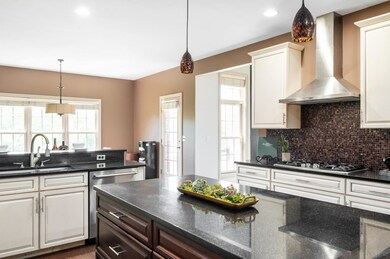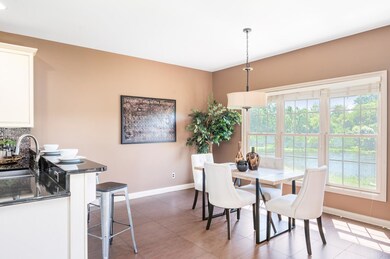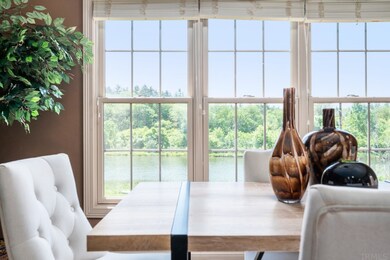
1512 N Regency Pkwy Muncie, IN 47304
Estimated Value: $686,875 - $751,000
Highlights
- Basketball Court
- Lake, Pond or Stream
- 2 Fireplaces
- Waterfront
- Vaulted Ceiling
- Solid Surface Countertops
About This Home
As of August 2022Stunning home located in highly sought-after Saddlebrook Estates! Flanked by woods, creeks and the best nature has to offer, the welcoming gated community is conveniently located, minutes from Ball State University, I-69, shops and dining. Nestled on just under an acre with nearly 6,000 square feet of living space, five bedrooms and four and a half bathrooms, this home is sure to impress! With curb appeal galore and sustainable landscaping, the large front porch is a great place to relax and visit with neighbors. A newly installed in-ground sprinkler/irrigation system throughout the property keeps it looking its best. Expansive 22 foot ceilings in the front entryway provide a great first impression. A fully hardwired home office and spacious dining room on either side of the front hall face your beautiful front yard. The open plan chef's kitchen, overlooking the pond, is well equipped with ample storage, gas burners, stainless steel appliances, granite countertops, garbage disposal. Enjoy evenings in the adjoining main living area, warmed by your gas fireplace or relaxing in your den filled with natural light, during the day. A conveniently placed laundry room is located on the 2nd level with a brand new washer and dryer. You will love the vaulted ceilings in the principal bedroom along with the double-sided fireplace that can also be enjoyed from your jacuzzi tub in your large ensuite bathroom. The second bedroom has its own ensuite bathroom and the third and fourth bedrooms feature a jack and jill bath. Your fully finished walkout basement, with plenty of storage completes the picture and the possibilities are endless! It already includes a kitchenette/wet bar, two large living areas (currently being used for games, a gym and home theater). The fifth bedroom with an ensuite bathroom is bright and airy. It has a walk-in closet, like the other four bedrooms! This home is a rare balance of an entertainer's dream and nature lovers' paradise, offering peace and tranquillity with ample space for your family and guests. Clear sightlines and many windows allow you to take in stunning sunrises and sunsets. Watch deer graze in the meadow, American eagles soar and ducklings paddle - all from your back deck! Backing onto a private, well-stocked pond has it's benefits - Skating in the winter, fishing, paddleboarding and kayaking in the summer.
Home Details
Home Type
- Single Family
Est. Annual Taxes
- $4,763
Year Built
- Built in 2008
Lot Details
- 0.61 Acre Lot
- Lot Dimensions are 125x211
- Waterfront
- Landscaped
- Sloped Lot
- Irrigation
- Property is zoned R-2 Residence Zone
HOA Fees
- $83 Monthly HOA Fees
Parking
- 3 Car Attached Garage
- Garage Door Opener
- Driveway
- Off-Street Parking
Home Design
- Brick Exterior Construction
- Poured Concrete
- Shingle Roof
Interior Spaces
- 2-Story Property
- Chair Railings
- Crown Molding
- Tray Ceiling
- Vaulted Ceiling
- Ceiling Fan
- 2 Fireplaces
- Fireplace With Gas Starter
- Entrance Foyer
- Formal Dining Room
- Utility Room in Garage
- Washer and Electric Dryer Hookup
- Water Views
- Pull Down Stairs to Attic
Kitchen
- Kitchen Island
- Solid Surface Countertops
- Disposal
Flooring
- Carpet
- Ceramic Tile
Bedrooms and Bathrooms
- 5 Bedrooms
- En-Suite Primary Bedroom
- Walk-In Closet
- Jack-and-Jill Bathroom
- In-Law or Guest Suite
- Double Vanity
- Bathtub With Separate Shower Stall
- Garden Bath
Finished Basement
- Basement Fills Entire Space Under The House
- Sump Pump
- 1 Bathroom in Basement
- 1 Bedroom in Basement
Home Security
- Home Security System
- Fire and Smoke Detector
Outdoor Features
- Sun Deck
- Lake, Pond or Stream
- Basketball Court
- Balcony
- Covered patio or porch
Location
- Suburban Location
Schools
- Westview Elementary School
- Northside Middle School
- Central High School
Utilities
- Forced Air Heating and Cooling System
- Heating System Uses Gas
Listing and Financial Details
- Assessor Parcel Number 18-11-07-104-009.003-003
Community Details
Overview
- Saddle Brook / Saddlebrook Subdivision
Amenities
- Community Fire Pit
Ownership History
Purchase Details
Home Financials for this Owner
Home Financials are based on the most recent Mortgage that was taken out on this home.Purchase Details
Purchase Details
Home Financials for this Owner
Home Financials are based on the most recent Mortgage that was taken out on this home.Purchase Details
Home Financials for this Owner
Home Financials are based on the most recent Mortgage that was taken out on this home.Similar Homes in Muncie, IN
Home Values in the Area
Average Home Value in this Area
Purchase History
| Date | Buyer | Sale Price | Title Company |
|---|---|---|---|
| Timm Nathan S | -- | Springdale Title | |
| Whltford James | -- | -- | |
| Whitford James | -- | Youngs Title | |
| Ali Mir Ishtiaque | -- | None Available |
Mortgage History
| Date | Status | Borrower | Loan Amount |
|---|---|---|---|
| Open | Timm Nathan S | $630,000 | |
| Previous Owner | Whitford James | $50,000 | |
| Previous Owner | Whitford James | $388,000 | |
| Previous Owner | Ali Mir Ishtiaque | $87,900 | |
| Previous Owner | Ali Mir Ishtiaque | $405,196 | |
| Previous Owner | Ali Mir Ishtiaque | $21,000 | |
| Previous Owner | Ali Mir Ishtiaque | $417,000 | |
| Previous Owner | Ali Mir Ishtiaque | $135,300 |
Property History
| Date | Event | Price | Change | Sq Ft Price |
|---|---|---|---|---|
| 08/23/2022 08/23/22 | Sold | $638,750 | -3.9% | $108 / Sq Ft |
| 07/13/2022 07/13/22 | Pending | -- | -- | -- |
| 07/05/2022 07/05/22 | Price Changed | $665,000 | -3.6% | $112 / Sq Ft |
| 06/13/2022 06/13/22 | Price Changed | $689,900 | -3.5% | $117 / Sq Ft |
| 06/01/2022 06/01/22 | For Sale | $714,900 | +47.4% | $121 / Sq Ft |
| 06/13/2013 06/13/13 | Sold | $485,000 | -13.2% | $89 / Sq Ft |
| 05/23/2013 05/23/13 | Pending | -- | -- | -- |
| 10/20/2012 10/20/12 | For Sale | $559,000 | -- | $102 / Sq Ft |
Tax History Compared to Growth
Tax History
| Year | Tax Paid | Tax Assessment Tax Assessment Total Assessment is a certain percentage of the fair market value that is determined by local assessors to be the total taxable value of land and additions on the property. | Land | Improvement |
|---|---|---|---|---|
| 2024 | $5,399 | $528,100 | $65,400 | $462,700 |
| 2023 | $5,028 | $491,000 | $65,400 | $425,600 |
| 2022 | $5,126 | $500,800 | $65,400 | $435,400 |
| 2021 | $4,763 | $464,500 | $65,400 | $399,100 |
| 2020 | $4,808 | $469,000 | $65,400 | $403,600 |
| 2019 | $4,767 | $464,900 | $56,800 | $408,100 |
Agents Affiliated with this Home
-
Dustin Ford

Seller's Agent in 2022
Dustin Ford
RE/MAX
(765) 428-6800
151 Total Sales
-
Rebekah Hanna

Buyer's Agent in 2022
Rebekah Hanna
RE/MAX
(765) 760-4556
428 Total Sales
-
N
Seller's Agent in 2013
Nancee Kinghorn
Coldwell Banker Real Estate Group
Map
Source: Indiana Regional MLS
MLS Number: 202221262
APN: 18-11-07-104-009.003-003
- 1213 N Regency Pkwy
- 1408 N Regency Pkwy
- 4601 W Legacy Dr
- 4204 W Blue Heron Ct
- 4305 W Coyote Run Ct
- Lot 76 Timber Mill Way
- 828 N Clarkdale Dr
- 901 N Greenbriar Rd
- 3705 W Pettigrew Dr
- 3400 W Petty Rd
- 3305 W Petty Rd
- 5005 W University Ave
- 2305 N Kensington Way
- 411 N Greenbriar Rd
- 4301 W Friar Dr
- 4105 W Friar Dr
- 2205 N Roxbury Ln
- 315 N Bittersweet Ln
- 207 N Birchwood Dr
- 4400 W Friar Dr
- 1512 N Regency Pkwy
- 1508 N Regency Pkwy
- 1509 N Regency Pkwy
- 1513 N Regency Pkwy
- 1504 N Regency Pkwy
- 1500 N Regency Pkwy
- 1500 N Regency Pkwy
- 1500 N Regency Pkwy
- 1524 N Regency Pkwy
- 1520 N Regency Pkwy
- 0 Regency Pkwy Unit 20004197
- 0 Regency Pkwy Unit 20004160
- 0 Regency Pkwy Unit 20004159
- 0 Regency Pkwy Unit 20004158
- 0 Regency Pkwy Unit 20004088
- 0 Regency Pkwy Unit 20004087
- 0 Regency Pkwy Unit 20003975
- 0 Regency Pkwy Unit 20003968
- 0 Regency Pkwy Unit 20003600
- 0 Regency Pkwy Unit 20003411
