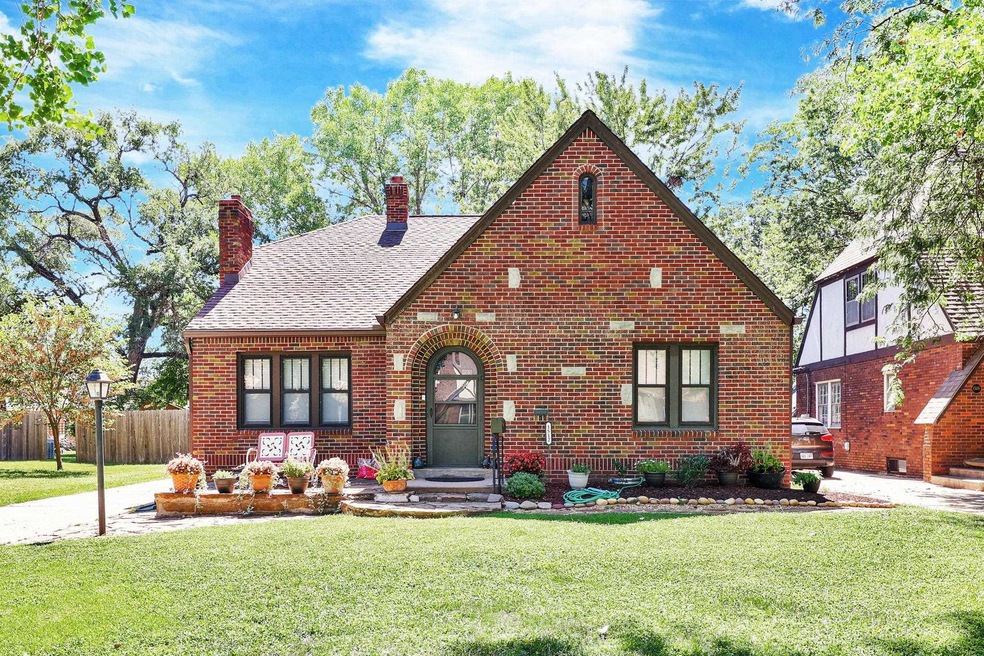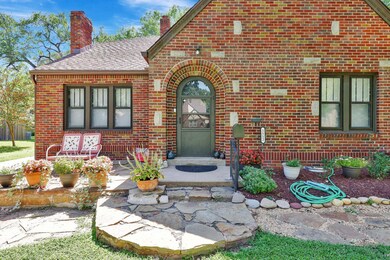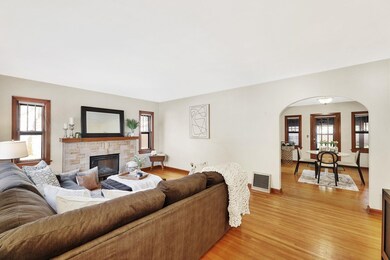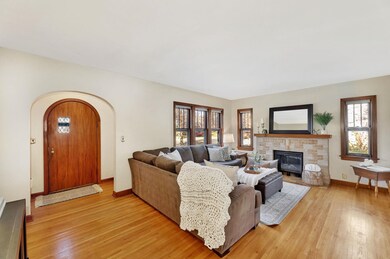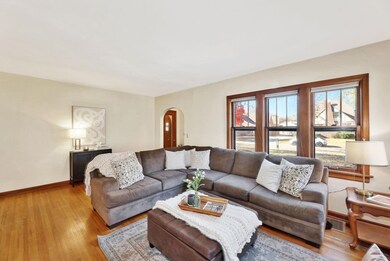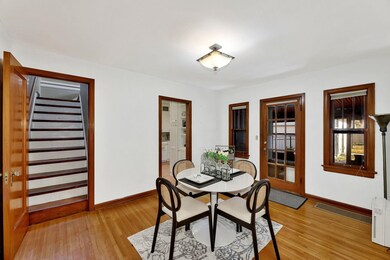
1512 N Woodrow Ave Wichita, KS 67203
North Riverside NeighborhoodEstimated Value: $264,684 - $319,000
Highlights
- Deck
- Screened Porch
- 2 Car Detached Garage
- Traditional Architecture
- Formal Dining Room
- Fireplace
About This Home
As of December 2023Must see! This gorgeous fully bricked 3 bed, 2 bath home is centrally located in the popular Riverside community. The tree lined street of North Woodrow Avenue is full of charm and beauty. The home has so many updates mixed with a lot of original character. You will enjoy the arched doorways, beautiful brick fireplace, original hardwood floors, doors and trim. The main floor has a large living room full of lots of natural light and a separate dining room space, with two bedrooms featuring large closets, and a main bathroom. The adorable kitchen is fully updated with granite countertops, tile backsplash, stainless steel appliances that STAY, and newly converted main floor laundry area just off of the kitchen with new plumbing and electrical fixtures. Stepping off of the kitchen and dining area is a large covered and screened in porch. Great for relaxing and morning coffee! As you head upstairs you are sure to enjoy the extra large master suite that includes a master bath, master closet and an additional room great for an office or workroom. The master also features a private balcony viewing the amazing backyard. Downstairs has a large area for a rec room or workout room and plenty of storage space. The backyard has a newer privacy fence with plenty of shade and space to enjoy and entertain. A great addition to this property is the new oversized garage! This beautiful home is surrounded by many great areas including zoos, parks, rivers, golf courses, Botanical Gardens and plenty of great restaurants and shopping.
Last Listed By
Berkshire Hathaway PenFed Realty License #SP00236623 Listed on: 08/18/2023
Home Details
Home Type
- Single Family
Est. Annual Taxes
- $2,495
Year Built
- Built in 1936
Lot Details
- 6,534
Parking
- 2 Car Detached Garage
Home Design
- Traditional Architecture
- Brick or Stone Mason
- Composition Roof
Interior Spaces
- 2-Story Property
- Ceiling Fan
- Fireplace
- Family Room
- Formal Dining Room
- Screened Porch
Kitchen
- Oven or Range
- Microwave
- Dishwasher
- Disposal
Bedrooms and Bathrooms
- 3 Bedrooms
- En-Suite Primary Bedroom
- Walk-In Closet
- 2 Full Bathrooms
- Shower Only
Unfinished Basement
- Partial Basement
- Laundry in Basement
- Crawl Space
- Basement Storage
- Basement Windows
Outdoor Features
- Deck
- Patio
- Rain Gutters
Schools
- Woodland Elementary School
- Marshall Middle School
- North High School
Additional Features
- 6,534 Sq Ft Lot
- Forced Air Heating and Cooling System
Listing and Financial Details
- Assessor Parcel Number 20173-123-07-0-44-02-005.00
Community Details
Overview
- Gossards Subdivision
- Greenbelt
Recreation
- Community Playground
Ownership History
Purchase Details
Home Financials for this Owner
Home Financials are based on the most recent Mortgage that was taken out on this home.Similar Homes in Wichita, KS
Home Values in the Area
Average Home Value in this Area
Purchase History
| Date | Buyer | Sale Price | Title Company |
|---|---|---|---|
| Poole Terri | -- | Security 1St Title |
Mortgage History
| Date | Status | Borrower | Loan Amount |
|---|---|---|---|
| Previous Owner | Radford Rebecca J | $89,350 | |
| Previous Owner | Radford Rebecca J | $95,500 |
Property History
| Date | Event | Price | Change | Sq Ft Price |
|---|---|---|---|---|
| 12/07/2023 12/07/23 | Sold | -- | -- | -- |
| 11/29/2023 11/29/23 | Pending | -- | -- | -- |
| 11/06/2023 11/06/23 | Price Changed | $270,000 | -5.3% | $113 / Sq Ft |
| 10/22/2023 10/22/23 | Price Changed | $285,000 | -1.7% | $120 / Sq Ft |
| 08/28/2023 08/28/23 | Price Changed | $290,000 | -3.3% | $122 / Sq Ft |
| 08/18/2023 08/18/23 | For Sale | $300,000 | +20.2% | $126 / Sq Ft |
| 07/29/2021 07/29/21 | Sold | -- | -- | -- |
| 07/06/2021 07/06/21 | Pending | -- | -- | -- |
| 06/30/2021 06/30/21 | For Sale | $249,500 | -- | $105 / Sq Ft |
Tax History Compared to Growth
Tax History
| Year | Tax Paid | Tax Assessment Tax Assessment Total Assessment is a certain percentage of the fair market value that is determined by local assessors to be the total taxable value of land and additions on the property. | Land | Improvement |
|---|---|---|---|---|
| 2023 | $2,848 | $26,358 | $3,381 | $22,977 |
| 2022 | $2,503 | $22,472 | $3,186 | $19,286 |
| 2021 | $2,371 | $20,746 | $2,139 | $18,607 |
| 2020 | $2,265 | $19,757 | $2,139 | $17,618 |
| 2019 | $2,078 | $18,124 | $2,139 | $15,985 |
| 2018 | $2,022 | $17,595 | $1,817 | $15,778 |
| 2017 | $1,906 | $0 | $0 | $0 |
| 2016 | $1,904 | $0 | $0 | $0 |
| 2015 | $1,890 | $0 | $0 | $0 |
| 2014 | $1,766 | $0 | $0 | $0 |
Agents Affiliated with this Home
-
Tiffany Webb

Seller's Agent in 2023
Tiffany Webb
Berkshire Hathaway PenFed Realty
(316) 640-3595
1 in this area
139 Total Sales
-
Lindi Lanie

Buyer's Agent in 2023
Lindi Lanie
Reece Nichols South Central Kansas
(316) 312-9845
1 in this area
181 Total Sales
-
Kooper Sanders

Seller's Agent in 2021
Kooper Sanders
High Point Realty, LLC
(316) 990-5740
7 in this area
180 Total Sales
-

Buyer's Agent in 2021
Terri Poole
Berkshire Hathaway PenFed Realty
Map
Source: South Central Kansas MLS
MLS Number: 629213
APN: 123-07-0-44-02-005.00
- 1495 N Woodrow Ave
- 1609 N Coolidge Ave
- 1536 W 13th St N
- 1638 N Hood St
- 1312 N Woodrow Ave
- 1538 N Burns St
- 1801 N Garland St
- 1751 N Payne Ave
- 1810 & 1812 N Garland Ave
- 1330 N Perry Ave
- 1008 W Shadyway St
- 1831 N Litchfield St
- 1243 N Coolidge Ave
- 1861 N Litchfield St
- 1923 N Garland St
- 1929 N Garland St
- 2021 W 12th St N
- 2020 W 12th St N
- 2024 W 12th St N
- 2009 W Polo St
- 1512 N Woodrow Ave
- 1506 N Woodrow Ave
- 1518 N Woodrow Ave
- 1502 N Woodrow Ave
- 1526 N Woodrow Ave
- 1521 N Garland St
- 1527 N Garland St
- 1414 W 14th St N
- 1507 N Woodrow Ave
- 1505 N Woodrow Ave
- 1509 N Woodrow Ave
- 1517 N Garland St
- 1531 N Garland St
- 1501 N Woodrow Ave
- 1532 N Woodrow Ave
- 1501 N Garland St
- 1496 N Woodrow Ave
- 1525 N Woodrow Ave
- 1538 N Woodrow Ave
- 1481 N Lieunett St
