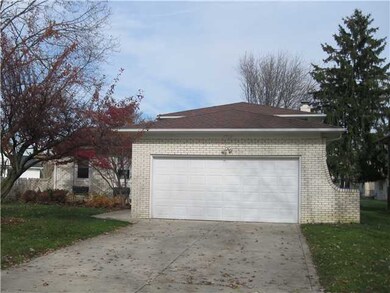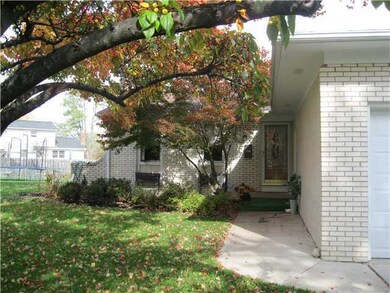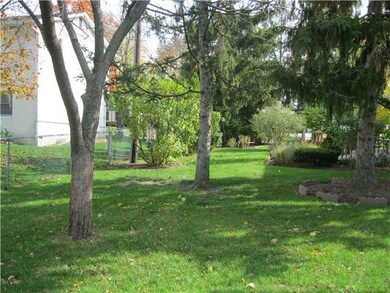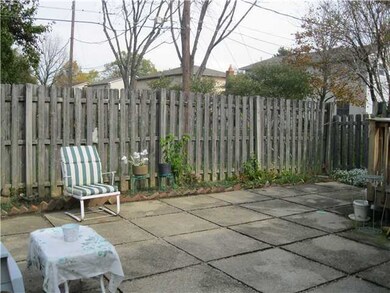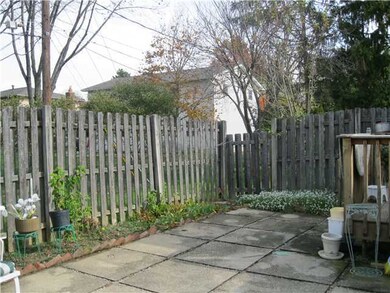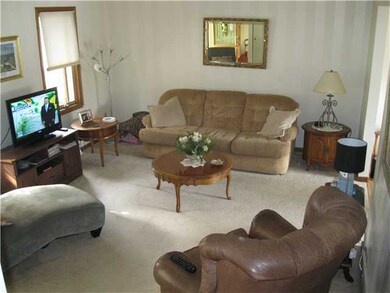
1512 Northcrest Ave Columbus, OH 43220
Knolls West NeighborhoodHighlights
- Deck
- Fenced Yard
- In-Law or Guest Suite
- Wood Flooring
- Attached Garage
- Patio
About This Home
As of November 20174 level split with great bones. Lovely neighbhd, great yard, partially fenced for privacy. Bedrm/bath on ll perfect for teens/mother-in-law suite. Full dry bsmt great for rec/storage. $2000 carpet allowance
Last Agent to Sell the Property
Susan Chappell
KW Classic Properties Realty Listed on: 10/23/2012
Home Details
Home Type
- Single Family
Est. Annual Taxes
- $2,763
Year Built
- Built in 1972
Lot Details
- 8,276 Sq Ft Lot
- Fenced Yard
Parking
- Attached Garage
Home Design
- Split Level Home
- Quad-Level Property
- Block Foundation
- Stucco Exterior
Interior Spaces
- 1,761 Sq Ft Home
- Wood Burning Fireplace
- Insulated Windows
- Family Room
- Wood Flooring
- Laundry on lower level
Kitchen
- Electric Range
- Microwave
- Dishwasher
Bedrooms and Bathrooms
- In-Law or Guest Suite
Basement
- Basement Fills Entire Space Under The House
- Recreation or Family Area in Basement
Outdoor Features
- Deck
- Patio
Utilities
- Central Air
- Heating System Uses Gas
Listing and Financial Details
- Home warranty included in the sale of the property
- Assessor Parcel Number 010-155080
Ownership History
Purchase Details
Home Financials for this Owner
Home Financials are based on the most recent Mortgage that was taken out on this home.Purchase Details
Home Financials for this Owner
Home Financials are based on the most recent Mortgage that was taken out on this home.Purchase Details
Home Financials for this Owner
Home Financials are based on the most recent Mortgage that was taken out on this home.Purchase Details
Similar Homes in Columbus, OH
Home Values in the Area
Average Home Value in this Area
Purchase History
| Date | Type | Sale Price | Title Company |
|---|---|---|---|
| Warranty Deed | $237,000 | None Available | |
| Warranty Deed | $167,000 | None Available | |
| Warranty Deed | -- | Talon Group | |
| Deed | -- | -- |
Mortgage History
| Date | Status | Loan Amount | Loan Type |
|---|---|---|---|
| Previous Owner | $150,300 | New Conventional | |
| Previous Owner | $143,150 | FHA | |
| Previous Owner | $100,000 | Future Advance Clause Open End Mortgage | |
| Closed | $0 | New Conventional |
Property History
| Date | Event | Price | Change | Sq Ft Price |
|---|---|---|---|---|
| 03/31/2025 03/31/25 | Off Market | $237,000 | -- | -- |
| 03/27/2025 03/27/25 | Off Market | $237,000 | -- | -- |
| 11/15/2017 11/15/17 | Sold | $237,000 | -2.9% | $116 / Sq Ft |
| 10/16/2017 10/16/17 | Pending | -- | -- | -- |
| 09/29/2017 09/29/17 | For Sale | $244,000 | +46.1% | $119 / Sq Ft |
| 01/09/2013 01/09/13 | Sold | $167,000 | -6.2% | $95 / Sq Ft |
| 12/10/2012 12/10/12 | Pending | -- | -- | -- |
| 10/23/2012 10/23/12 | For Sale | $178,000 | -- | $101 / Sq Ft |
Tax History Compared to Growth
Tax History
| Year | Tax Paid | Tax Assessment Tax Assessment Total Assessment is a certain percentage of the fair market value that is determined by local assessors to be the total taxable value of land and additions on the property. | Land | Improvement |
|---|---|---|---|---|
| 2024 | $5,124 | $114,180 | $44,070 | $70,110 |
| 2023 | $5,059 | $114,170 | $44,065 | $70,105 |
| 2022 | $4,522 | $87,190 | $23,630 | $63,560 |
| 2021 | $4,530 | $87,190 | $23,630 | $63,560 |
| 2020 | $4,536 | $87,190 | $23,630 | $63,560 |
| 2019 | $4,262 | $70,250 | $18,900 | $51,350 |
| 2018 | $3,903 | $70,250 | $18,900 | $51,350 |
| 2017 | $3,880 | $63,460 | $18,900 | $44,560 |
| 2016 | $3,914 | $59,080 | $16,800 | $42,280 |
| 2015 | $3,553 | $59,080 | $16,800 | $42,280 |
| 2014 | $3,663 | $59,080 | $16,800 | $42,280 |
| 2013 | $1,672 | $56,245 | $15,995 | $40,250 |
Agents Affiliated with this Home
-
Milt Lustnauer

Seller's Agent in 2017
Milt Lustnauer
RE/MAX
(614) 209-2337
2 in this area
103 Total Sales
-
T
Buyer's Agent in 2017
Tim Taylor
Howard Hanna Real Estate Svcs
-
T
Buyer's Agent in 2017
Timothy Taylor
Howard Hanna Real Estate Svcs
-
S
Seller's Agent in 2013
Susan Chappell
KW Classic Properties Realty
Map
Source: Columbus and Central Ohio Regional MLS
MLS Number: 212035315
APN: 010-155080
- 1466 Weybridge Rd
- 4818 -4820 Winterset Dr
- 1482 Francisco Rd
- 4924 Reed Rd Unit B
- 4756/4758 Moreland Dr W
- 1207 Weybridge Rd Unit 1207
- 1239 Bradshire Dr
- 5053 Godown Rd Unit 5053
- 4542 Ducrest Dr
- 1820 Willoway Cir S Unit 1820
- 4925-4927 Godown Rd
- 1865 Willoway Cir N Unit 1865
- 4692 Charecote Ln Unit E
- 1572 Lafayette Dr Unit 1572
- 1514 Lafayette Dr Unit B
- 1614 Lafayette Dr Unit 1614
- 1611 Lafayette Dr Unit 1611
- 1147 Langland Dr
- 1022 Galliton Ct Unit C
- 1161 Bethel Rd Unit 103/104

