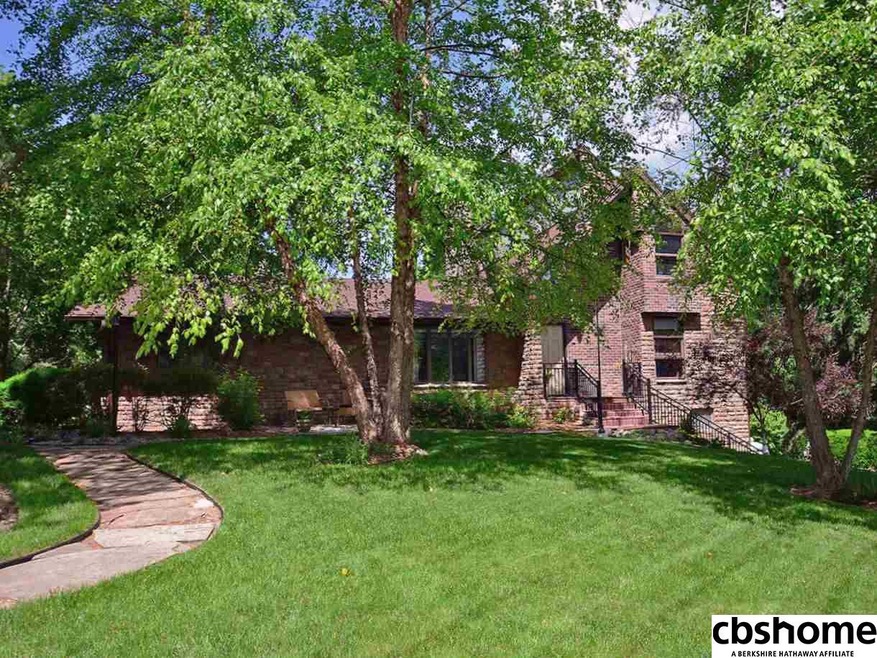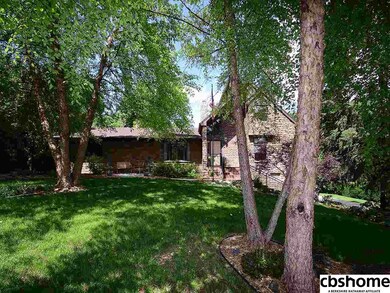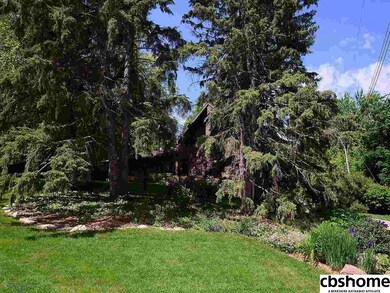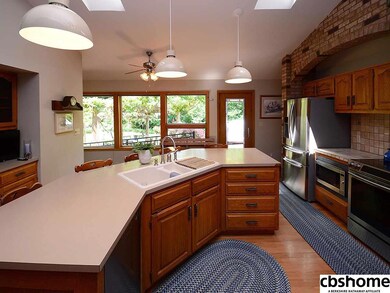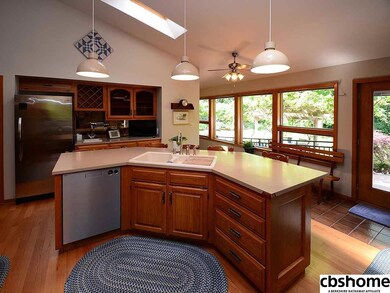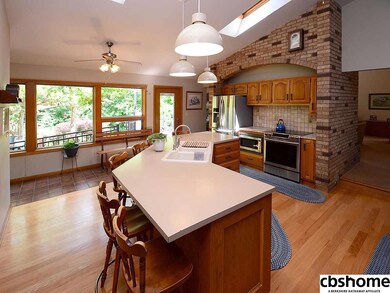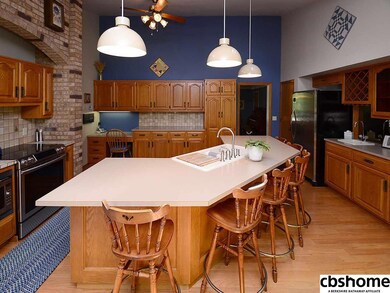
1512 S 106th Ave Omaha, NE 68124
West Central Omaha NeighborhoodHighlights
- Spa
- Home fronts a pond
- Wooded Lot
- Rockbrook Elementary School Rated A-
- Deck
- Raised Ranch Architecture
About This Home
As of September 2020ABSOLUTELY FABULOUS DISTRICT 66 SETTING! ALL STONE EXTERIOR WITH A PRIVATE BACK YARD TO DIE FOR. Soaring cathedral ceiling. Spacious bedrooms and multipurpose loft. Newer zoned HVAC, clad windows, SS appliances and roof. OH - did I mention the oversized 3 car garage or the composite deck, or the main floor laundry? Get in line to see this one!
Last Agent to Sell the Property
NP Dodge RE Sales Inc 148Dodge License #0960122 Listed on: 06/02/2016

Home Details
Home Type
- Single Family
Est. Annual Taxes
- $6,797
Year Built
- Built in 1951
Lot Details
- Lot Dimensions are 116 x 179
- Home fronts a pond
- Property is Fully Fenced
- Chain Link Fence
- Wooded Lot
Parking
- 3 Car Attached Garage
Home Design
- Raised Ranch Architecture
- Composition Roof
- Stone
Interior Spaces
- Cathedral Ceiling
- Ceiling Fan
- Window Treatments
- Bay Window
- Living Room with Fireplace
- Basement
Kitchen
- Oven
- Microwave
- Freezer
- Dishwasher
- Disposal
Flooring
- Wood
- Carpet
- Ceramic Tile
Bedrooms and Bathrooms
- 3 Bedrooms
- Main Floor Bedroom
- 2 Full Bathrooms
- Whirlpool Bathtub
- Shower Only
- Spa Bath
Outdoor Features
- Spa
- Balcony
- Deck
- Porch
Schools
- Rockbrook Elementary School
- Westside Middle School
- Westside High School
Utilities
- Humidifier
- Forced Air Zoned Cooling and Heating System
- Heating System Uses Gas
- Cable TV Available
Community Details
- No Home Owners Association
- Lands Subdivision
Listing and Financial Details
- Assessor Parcel Number 0134890000
- Tax Block 16
Ownership History
Purchase Details
Home Financials for this Owner
Home Financials are based on the most recent Mortgage that was taken out on this home.Purchase Details
Home Financials for this Owner
Home Financials are based on the most recent Mortgage that was taken out on this home.Purchase Details
Home Financials for this Owner
Home Financials are based on the most recent Mortgage that was taken out on this home.Similar Homes in the area
Home Values in the Area
Average Home Value in this Area
Purchase History
| Date | Type | Sale Price | Title Company |
|---|---|---|---|
| Warranty Deed | $752,000 | None Available | |
| Warranty Deed | $654,000 | Ambassador Title Services | |
| Warranty Deed | $385,000 | Clean Title & Escrow Inc |
Mortgage History
| Date | Status | Loan Amount | Loan Type |
|---|---|---|---|
| Open | $601,600 | New Conventional | |
| Previous Owner | $258,000 | New Conventional | |
| Previous Owner | $250,000 | New Conventional | |
| Previous Owner | $350,000 | Commercial | |
| Previous Owner | $281,100 | New Conventional | |
| Previous Owner | $220,100 | Future Advance Clause Open End Mortgage |
Property History
| Date | Event | Price | Change | Sq Ft Price |
|---|---|---|---|---|
| 09/18/2020 09/18/20 | Sold | $752,000 | +0.3% | $223 / Sq Ft |
| 08/15/2020 08/15/20 | Pending | -- | -- | -- |
| 07/06/2020 07/06/20 | For Sale | $749,900 | +14.7% | $222 / Sq Ft |
| 08/06/2018 08/06/18 | Sold | $654,000 | -2.2% | $194 / Sq Ft |
| 06/10/2018 06/10/18 | Pending | -- | -- | -- |
| 06/04/2018 06/04/18 | For Sale | $669,000 | +73.8% | $198 / Sq Ft |
| 08/03/2016 08/03/16 | Sold | $385,000 | -3.8% | $121 / Sq Ft |
| 06/19/2016 06/19/16 | Pending | -- | -- | -- |
| 06/02/2016 06/02/16 | For Sale | $400,000 | -- | $126 / Sq Ft |
Tax History Compared to Growth
Tax History
| Year | Tax Paid | Tax Assessment Tax Assessment Total Assessment is a certain percentage of the fair market value that is determined by local assessors to be the total taxable value of land and additions on the property. | Land | Improvement |
|---|---|---|---|---|
| 2023 | $14,034 | $688,100 | $79,400 | $608,700 |
| 2022 | $15,061 | $688,100 | $79,400 | $608,700 |
| 2021 | $11,984 | $540,200 | $79,400 | $460,800 |
| 2020 | $12,193 | $540,200 | $79,400 | $460,800 |
| 2019 | $11,892 | $520,900 | $79,400 | $441,500 |
| 2018 | $9,279 | $405,200 | $79,400 | $325,800 |
| 2017 | $7,436 | $405,200 | $79,400 | $325,800 |
| 2016 | $7,436 | $334,100 | $66,700 | $267,400 |
| 2015 | $6,847 | $312,200 | $62,300 | $249,900 |
| 2014 | $6,847 | $312,200 | $62,300 | $249,900 |
Agents Affiliated with this Home
-
Maren Lakers

Seller's Agent in 2020
Maren Lakers
NP Dodge Real Estate Sales, Inc.
(308) 383-0912
12 in this area
110 Total Sales
-
Kristin Sterns

Buyer's Agent in 2020
Kristin Sterns
Coldwell Banker NHS RE
(402) 657-7817
1 in this area
126 Total Sales
-
Emily Brown

Seller's Agent in 2018
Emily Brown
BHHS Ambassador Real Estate
(402) 502-4404
32 Total Sales
-
Aaron Hueftle

Buyer's Agent in 2018
Aaron Hueftle
P J Morgan Real Estate
(402) 397-7775
42 Total Sales
-
Paul Roth

Seller's Agent in 2016
Paul Roth
NP Dodge Real Estate Sales, Inc.
(402) 651-3333
1 in this area
73 Total Sales
-
Michaela Neary

Buyer's Agent in 2016
Michaela Neary
Better Homes and Gardens R.E.
(402) 618-1234
24 Total Sales
Map
Source: Great Plains Regional MLS
MLS Number: 21610088
APN: 3489-0000-01
- 1221 S 107th St
- 10733 Cedar St
- 11205 William Plaza
- 1605 S 113th Plaza
- 10416 Rockbrook Rd
- 964 S 110th Plaza
- 11364 William Plaza
- 9996 Fieldcrest Dr
- 9950 Fieldcrest Dr
- 850 S 112th Plaza
- 10906 Jackson St
- 9944 Broadmoor Rd
- 10556 W Center Rd
- 1610 Pine Rd
- 1905 S 116th St
- 2505 S 101st Ave
- 10332 Wright St
- 9918 Harney Pkwy N
- 951 Crestridge Rd
- 1505 S 96th St
