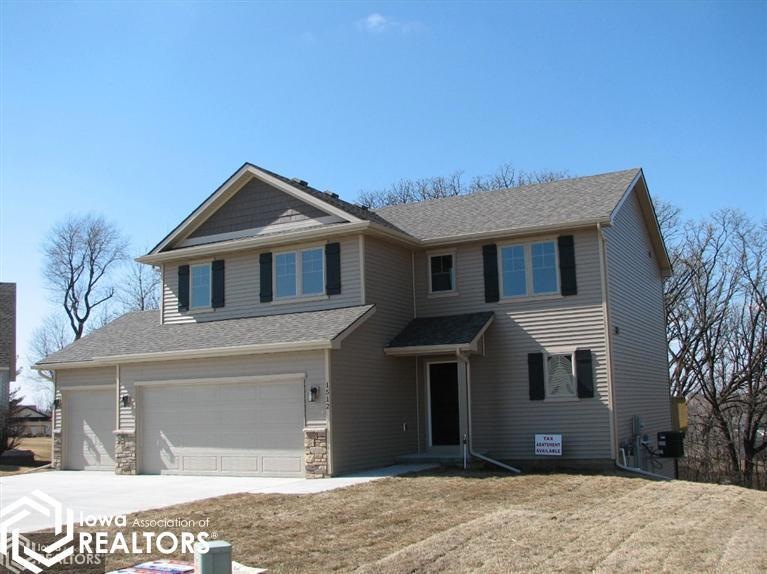
1512 S 10th Ave W Newton, IA 50208
Highlights
- 1 Fireplace
- Attached Garage
- Living Room
- Porch
- Building Patio
- Laundry Room
About This Home
As of July 2017New Construction by Jerry's Homes, Inc. of Urbandale, IA. Currently under Construction. Buy now and pick colors and fixtures. Possibly could be in by Christmas. Citywide Property Tax Abatement Program will apply to this house (owner will need to apply with City). Great room design Main floor. 3 car garage. Large corner lot. Laundry on 2nd floor. Granite counters, stainless steel stove, dishwasher and microwave are standard, plus garbage disposal. Poured concrete foundation tiled and sump pump standard. Wood flooring in Kitchen and Dining areas. Gas fireplace. Walkout basement to patio and patio doors to deck on main. Lower level unfinished at this price but Jerry's Homes, Inc. would finish for agreed additional cost.
Last Agent to Sell the Property
H Bruce Showalter
RE/MAX Concepts Main Office Listed on: 10/31/2013
Last Buyer's Agent
H Bruce Showalter
RE/MAX Concepts Main Office Listed on: 10/31/2013
Home Details
Home Type
- Single Family
Est. Annual Taxes
- $5,422
Year Built
- Built in 2013
Lot Details
- 0.6 Acre Lot
- Property is zoned Residential-Multi-Family
Parking
- Attached Garage
Home Design
- Brick Exterior Construction
- Poured Concrete
- Asphalt Shingled Roof
Interior Spaces
- 1,778 Sq Ft Home
- 2-Story Property
- Ceiling Fan
- 1 Fireplace
- Living Room
- Dining Room
- Carpet
- Laundry Room
Kitchen
- Range<<rangeHoodToken>>
- <<microwave>>
- Dishwasher
- Disposal
Bedrooms and Bathrooms
- 4 Bedrooms
- 3 Full Bathrooms
Basement
- Basement Fills Entire Space Under The House
- Sump Pump
Additional Features
- Porch
- Forced Air Heating and Cooling System
Community Details
- Building Patio
- Community Deck or Porch
Listing and Financial Details
- Home warranty included in the sale of the property
Similar Homes in Newton, IA
Home Values in the Area
Average Home Value in this Area
Mortgage History
| Date | Status | Loan Amount | Loan Type |
|---|---|---|---|
| Closed | $190,300 | Stand Alone Refi Refinance Of Original Loan | |
| Closed | $205,200 | New Conventional | |
| Closed | $167,920 | New Conventional | |
| Closed | $31,400 | New Conventional |
Property History
| Date | Event | Price | Change | Sq Ft Price |
|---|---|---|---|---|
| 07/07/2017 07/07/17 | Sold | $228,000 | -0.9% | $126 / Sq Ft |
| 06/07/2017 06/07/17 | Pending | -- | -- | -- |
| 05/10/2017 05/10/17 | For Sale | $230,000 | +9.6% | $127 / Sq Ft |
| 12/04/2014 12/04/14 | Sold | $209,900 | -8.7% | $118 / Sq Ft |
| 10/22/2014 10/22/14 | Pending | -- | -- | -- |
| 10/31/2013 10/31/13 | For Sale | $229,900 | -- | $129 / Sq Ft |
Tax History Compared to Growth
Tax History
| Year | Tax Paid | Tax Assessment Tax Assessment Total Assessment is a certain percentage of the fair market value that is determined by local assessors to be the total taxable value of land and additions on the property. | Land | Improvement |
|---|---|---|---|---|
| 2024 | $5,422 | $298,320 | $61,920 | $236,400 |
| 2023 | $5,422 | $298,320 | $61,920 | $236,400 |
| 2022 | $5,396 | $255,240 | $61,920 | $193,320 |
| 2021 | $5,416 | $242,550 | $61,920 | $180,630 |
| 2020 | $5,416 | $230,930 | $43,320 | $187,610 |
| 2019 | $3,170 | $131,280 | $0 | $0 |
| 2018 | $3,170 | $123,210 | $0 | $0 |
| 2017 | $746 | $39,380 | $0 | $0 |
| 2016 | $746 | $39,380 | $0 | $0 |
| 2015 | $928 | $215,120 | $0 | $0 |
| 2014 | $4,880 | $35,710 | $0 | $0 |
Agents Affiliated with this Home
-
J
Seller's Agent in 2017
Jayne Garvis
RE/MAX
-
H
Seller's Agent in 2014
H Bruce Showalter
RE/MAX Concepts Main Office
-
Jo Jenkins

Seller Co-Listing Agent in 2014
Jo Jenkins
RE/MAX Concepts Main Office
(641) 521-0302
147 Total Sales
Map
Source: NoCoast MLS
MLS Number: NOC5452583
APN: 08-33-358-004
- 913 W 18th St S
- 921 W 22nd St S
- 1506 W 17th St S
- 1543 S 16th Ave W
- 1113 S 12th Ave W
- 1007 S 5th Ave W
- 7294 Iowa 14
- 237 W 12th St S
- 811 S 7th Ave W
- 8 Chancery Ct
- 815 S 5th Ave W
- 801 S 5th Ave W
- TBD W 28th St S
- 860 W 28th St S
- 1221 S 20th Ave W
- 821 W 6th St S
- 815 W 6th St S
- 723 W 6th St S
- 325 W 8th St S
- 702 W 6th St S
