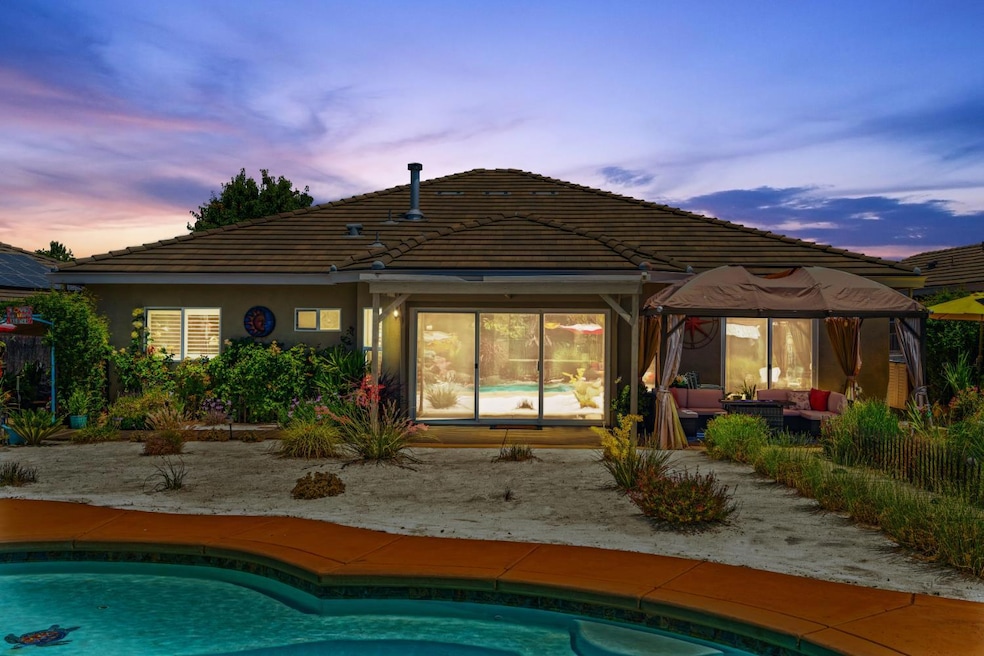
$598,000
- 3 Beds
- 2 Baths
- 1,970 Sq Ft
- 906 Avalon Dr
- Ione, CA
Beautifully Maintained Home in Highly-Desirable Castle Oaks! This 3-bedroom, 2-bath residence offers the perfect blend of comfort, style, and efficiency in one of Ione's most highly-desirable neighborhoods. The open floor plan features laminate wood flooring, plush carpet in living areas, recessed lighting, and fire sprinklers throughout for peace of mind. A modern kitchen with ample counter
PJ Johnsen Vista Sotheby's International Realty
