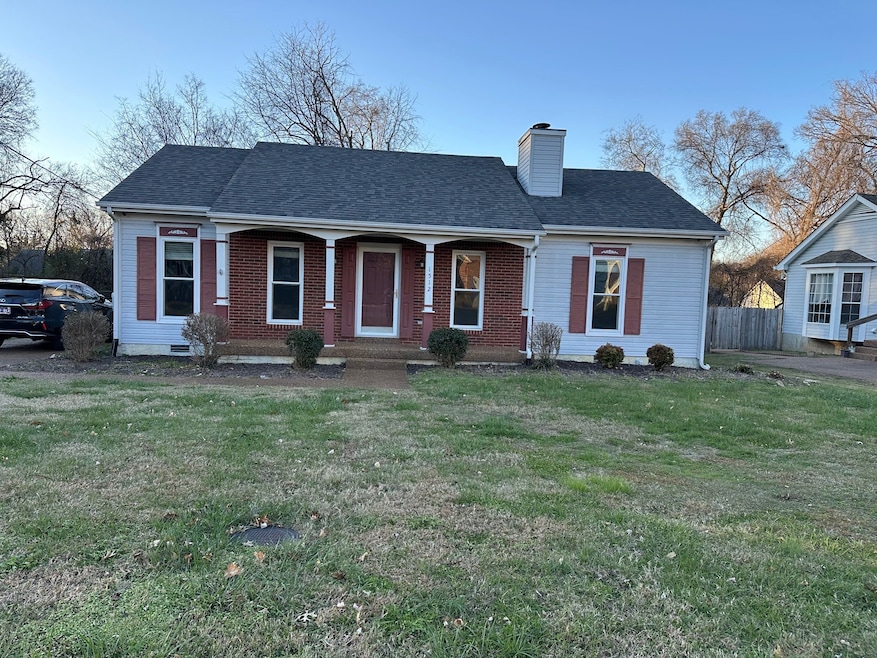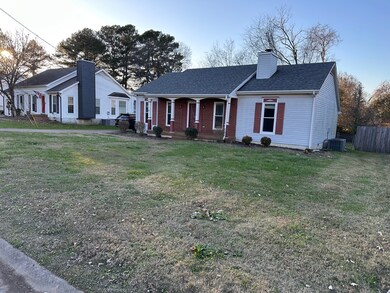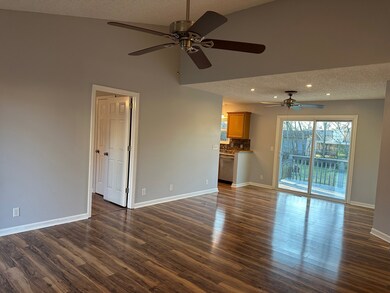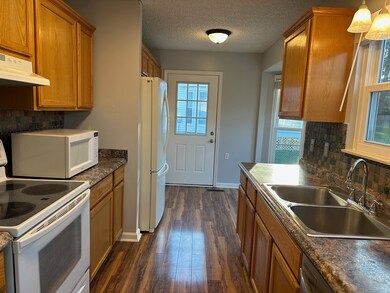
1512 Stone Hill Rd Mount Juliet, TN 37122
Highlights
- Great Room
- No HOA
- Central Heating
- Rutland Elementary School Rated A
- Cooling Available
- Property has 1 Level
About This Home
As of March 2025PERFECT STARTER HOME. WELL MAINTAINED FULLY FNECED YARD. IMMACULATE 3 BEDROOM 2 BATH. OPEN FLOOR PLAN, LIVING RM W/FIREPLACE. BAY WINDOW IN THE KITCHEN AREA. EXCELLENT CONDITION, DON`T LET THIS ONE PASS YOU BY! HOME SOLD AS-IS.
Last Agent to Sell the Property
Reliant Realty ERA Powered Brokerage Phone: 6155043808 License # 304818 Listed on: 12/07/2024

Home Details
Home Type
- Single Family
Est. Annual Taxes
- $899
Year Built
- Built in 1988
Lot Details
- 0.27 Acre Lot
- Lot Dimensions are 75x150
- Back Yard Fenced
Home Design
- Brick Exterior Construction
- Vinyl Siding
Interior Spaces
- 1,175 Sq Ft Home
- Property has 1 Level
- Great Room
- Laminate Flooring
- Crawl Space
Bedrooms and Bathrooms
- 3 Main Level Bedrooms
- 2 Full Bathrooms
Schools
- Rutland Elementary School
- Gladeville Middle School
- Wilson Central High School
Utilities
- Cooling Available
- Central Heating
Community Details
- No Home Owners Association
- Deer Park 4 Subdivision
Listing and Financial Details
- Assessor Parcel Number 095A D 03100 000
Ownership History
Purchase Details
Home Financials for this Owner
Home Financials are based on the most recent Mortgage that was taken out on this home.Purchase Details
Home Financials for this Owner
Home Financials are based on the most recent Mortgage that was taken out on this home.Purchase Details
Home Financials for this Owner
Home Financials are based on the most recent Mortgage that was taken out on this home.Purchase Details
Purchase Details
Purchase Details
Purchase Details
Similar Homes in Mount Juliet, TN
Home Values in the Area
Average Home Value in this Area
Purchase History
| Date | Type | Sale Price | Title Company |
|---|---|---|---|
| Warranty Deed | $349,900 | Signature Title Services | |
| Warranty Deed | $349,900 | Signature Title Services | |
| Warranty Deed | $189,500 | 1St Quality Title Llc | |
| Deed | $102,000 | -- | |
| Deed | $102,000 | -- | |
| Warranty Deed | $81,900 | -- | |
| Warranty Deed | $76,100 | -- | |
| Deed | -- | -- | |
| Deed | -- | -- |
Mortgage History
| Date | Status | Loan Amount | Loan Type |
|---|---|---|---|
| Open | $331,101 | FHA | |
| Closed | $331,101 | FHA | |
| Previous Owner | $100,350 | No Value Available | |
| Previous Owner | $30,500 | No Value Available |
Property History
| Date | Event | Price | Change | Sq Ft Price |
|---|---|---|---|---|
| 03/18/2025 03/18/25 | Sold | $349,900 | 0.0% | $298 / Sq Ft |
| 02/11/2025 02/11/25 | Pending | -- | -- | -- |
| 12/07/2024 12/07/24 | For Sale | $349,900 | +84.6% | $298 / Sq Ft |
| 08/12/2020 08/12/20 | Off Market | $189,500 | -- | -- |
| 07/04/2020 07/04/20 | Pending | -- | -- | -- |
| 06/12/2020 06/12/20 | Price Changed | $149,900 | 0.0% | $128 / Sq Ft |
| 06/12/2020 06/12/20 | For Sale | $149,900 | -25.0% | $128 / Sq Ft |
| 06/06/2020 06/06/20 | Pending | -- | -- | -- |
| 04/07/2020 04/07/20 | For Sale | $199,900 | -69.2% | $170 / Sq Ft |
| 04/01/2020 04/01/20 | Pending | -- | -- | -- |
| 03/31/2020 03/31/20 | Rented | $649,900 | 0.0% | -- |
| 02/17/2020 02/17/20 | Under Contract | -- | -- | -- |
| 02/16/2020 02/16/20 | For Rent | $649,900 | 0.0% | -- |
| 01/10/2020 01/10/20 | For Sale | $199,900 | +5.5% | $170 / Sq Ft |
| 08/10/2017 08/10/17 | Sold | $189,500 | -- | $161 / Sq Ft |
Tax History Compared to Growth
Tax History
| Year | Tax Paid | Tax Assessment Tax Assessment Total Assessment is a certain percentage of the fair market value that is determined by local assessors to be the total taxable value of land and additions on the property. | Land | Improvement |
|---|---|---|---|---|
| 2024 | $850 | $44,550 | $15,000 | $29,550 |
| 2022 | $850 | $44,550 | $15,000 | $29,550 |
| 2021 | $899 | $44,550 | $15,000 | $29,550 |
| 2020 | $860 | $44,550 | $15,000 | $29,550 |
| 2019 | $106 | $32,050 | $12,500 | $19,550 |
| 2018 | $860 | $32,050 | $12,500 | $19,550 |
| 2017 | $860 | $32,050 | $12,500 | $19,550 |
| 2016 | $860 | $32,050 | $12,500 | $19,550 |
| 2015 | $888 | $32,050 | $12,500 | $19,550 |
| 2014 | $762 | $27,501 | $0 | $0 |
Agents Affiliated with this Home
-
Lynn Nguyen

Seller's Agent in 2025
Lynn Nguyen
Reliant Realty ERA Powered
(615) 504-3808
12 in this area
108 Total Sales
-
George Weeks

Buyer's Agent in 2025
George Weeks
Team George Weeks Real Estate, LLC
(615) 948-4098
20 in this area
1,543 Total Sales
-
Barbara Webb

Seller's Agent in 2017
Barbara Webb
Vision Realty Partners, LLC
(615) 293-9094
6 in this area
19 Total Sales
-
Joe Hutcheson
J
Seller's Agent in 2017
Joe Hutcheson
1st Miracle Realty and Property Management
(615) 568-9520
1 Total Sale
Map
Source: Realtracs
MLS Number: 2767255
APN: 095A-D-031.00
- 1524 Stone Hill Rd
- 306 Sunny Acre Dr
- 221 Antebellum Ln
- 445 Belinda Pkwy
- 507 Bugler Rd
- 5338 Beckwith Rd
- 273 Antebellum Ln
- 5600 Beckwith Rd
- 126 Grey Place
- 147 Old Towne Dr
- 107 Old Towne Dr
- 157 Old Towne Dr
- 0 Posey Hill Rd
- 309 Patriotic Way
- 5779 Beckwith Rd
- 5120 Beckwith Rd
- 402 Cottonwood Dr
- 5389 Beckwith Rd
- 2016 Oliver Dr
- 507 Inaugural Dr






