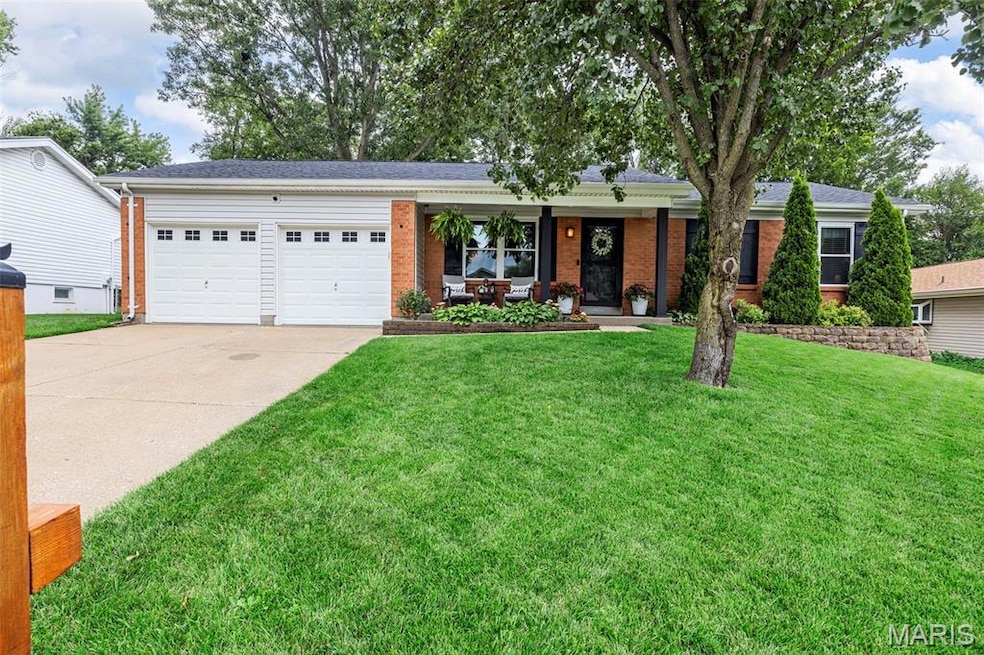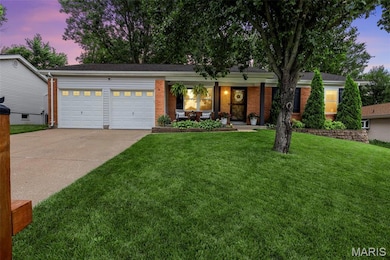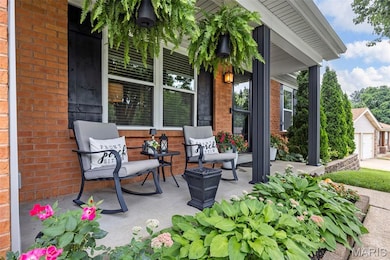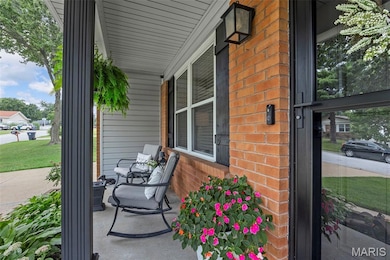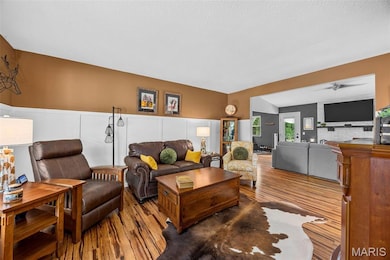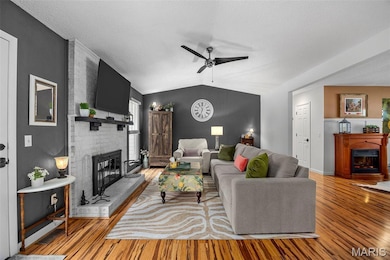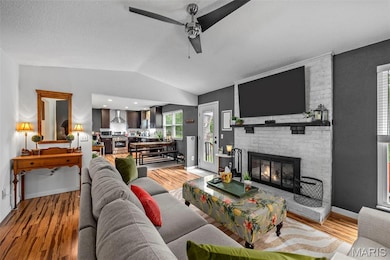
1512 Ticonderoga Dr Saint Peters, MO 63376
Estimated payment $2,236/month
Highlights
- Popular Property
- 1 Fireplace
- Covered patio or porch
- Covered Arena
- No HOA
- Cul-De-Sac
About This Home
Welcome to this beautifully maintained 3 bedrooms, 2 full bathroom home offering comfort, charm and thoughtful upgrades throughout. The curb appeal on this home is one to see. Step inside to the open living space featuring a vaulted ceiling, the kitchen and living space flow seamlessly, creating the perfect layout for everyday living and entertainment. Enjoy your mornings or evenings int he shaded backyard. A custom built outdoor bar provides so much character with a shed that is perfect for additional storage or a space for your hobby. Located in a quiet cul-de-sac . Key upgrades include, roof, leaf guards, landscaping, outdoor bar and canopy over the patio. No showings until the open house.
Home Details
Home Type
- Single Family
Est. Annual Taxes
- $3,572
Year Built
- Built in 1978
Lot Details
- 8,999 Sq Ft Lot
- Cul-De-Sac
Parking
- 2 Car Attached Garage
- Garage Door Opener
- Additional Parking
Home Design
- House
- Brick Veneer
- Vinyl Siding
Interior Spaces
- 1-Story Property
- 1 Fireplace
- Sliding Doors
- Storm Doors
- Unfinished Basement
Kitchen
- Microwave
- Dishwasher
- Disposal
Bedrooms and Bathrooms
- 3 Bedrooms
- 2 Full Bathrooms
Outdoor Features
- Covered patio or porch
- Shed
Schools
- Harris Elem. Elementary School
- Jefferson / Hardin Middle School
- St. Charles West High School
Additional Features
- Covered Arena
- Forced Air Heating and Cooling System
Community Details
- No Home Owners Association
Listing and Financial Details
- Assessor Parcel Number 6-0011-5241-00-0132.0000000
Map
Home Values in the Area
Average Home Value in this Area
Tax History
| Year | Tax Paid | Tax Assessment Tax Assessment Total Assessment is a certain percentage of the fair market value that is determined by local assessors to be the total taxable value of land and additions on the property. | Land | Improvement |
|---|---|---|---|---|
| 2023 | $3,565 | $47,804 | $0 | $0 |
| 2022 | $3,076 | $38,537 | $0 | $0 |
| 2021 | $3,072 | $38,537 | $0 | $0 |
| 2020 | $2,773 | $33,910 | $0 | $0 |
| 2019 | $2,753 | $33,910 | $0 | $0 |
| 2018 | $2,493 | $29,470 | $0 | $0 |
| 2017 | $2,482 | $29,470 | $0 | $0 |
| 2016 | $2,289 | $27,148 | $0 | $0 |
| 2015 | $2,285 | $27,148 | $0 | $0 |
| 2014 | $2,326 | $27,292 | $0 | $0 |
Property History
| Date | Event | Price | Change | Sq Ft Price |
|---|---|---|---|---|
| 07/21/2025 07/21/25 | Pending | -- | -- | -- |
| 07/20/2025 07/20/25 | For Sale | $349,900 | +27.2% | $137 / Sq Ft |
| 11/07/2022 11/07/22 | Sold | -- | -- | -- |
| 09/29/2022 09/29/22 | Pending | -- | -- | -- |
| 09/23/2022 09/23/22 | For Sale | $275,000 | -- | $110 / Sq Ft |
Purchase History
| Date | Type | Sale Price | Title Company |
|---|---|---|---|
| Warranty Deed | -- | Investors Title | |
| Interfamily Deed Transfer | -- | Ptc | |
| Corporate Deed | $111,587 | None Available | |
| Trustee Deed | $140,505 | None Available |
Mortgage History
| Date | Status | Loan Amount | Loan Type |
|---|---|---|---|
| Open | $259,750 | New Conventional | |
| Closed | $146,000 | New Conventional | |
| Previous Owner | $125,000 | New Conventional | |
| Previous Owner | $105,979 | New Conventional | |
| Previous Owner | $139,000 | Unknown |
Similar Homes in the area
Source: MARIS MLS
MLS Number: MIS25048851
APN: 6-0011-5241-00-0132.0000000
- 169 Brighton Park Dr
- 201 Brighton Park Dr
- 18 Fountainview Dr
- 77 Brighton Park Dr
- 4004 West Dr
- 3919 Bellvue Dr
- 1338 Blue Ridge Dr
- 417 Timberidge Dr
- 3776 Olsney Dr
- 4 Spring Gardens Ct Unit 1C
- 1925 Pecan Tree St
- 346 Misty Valley Dr
- 36 Thrasher Ct
- 32 Stagecoach Ct
- 2266 Highland Hill Dr Unit F
- 201 Barkwood Trails Dr
- 2223 Highland Hill Dr Unit E
- 2969 Greenleaf Dr
- 6 Barkwood Ct
- 935 Summer Leaf Dr
