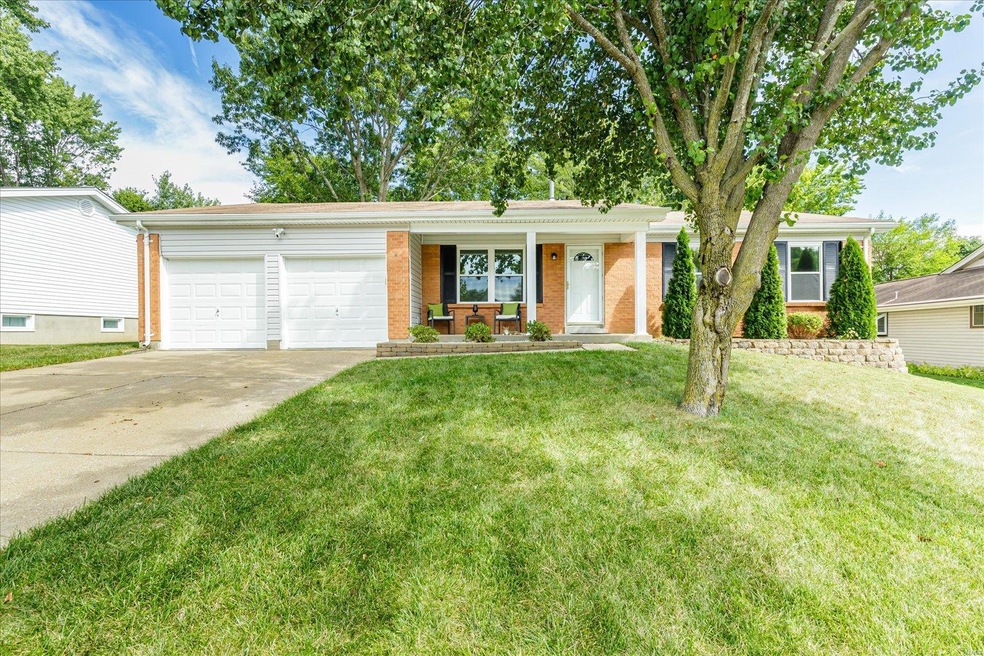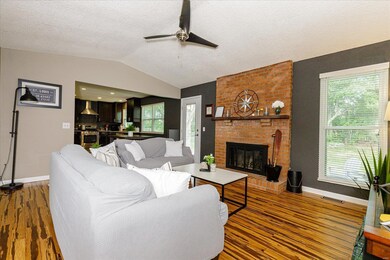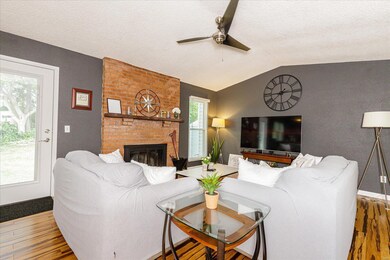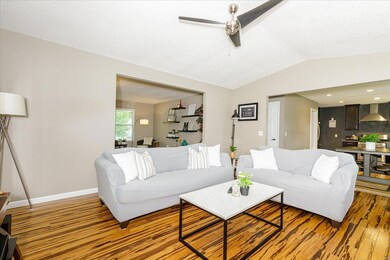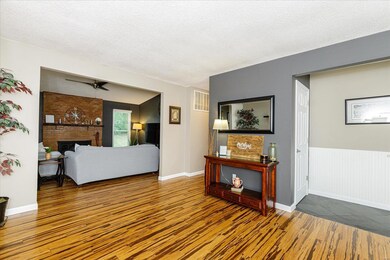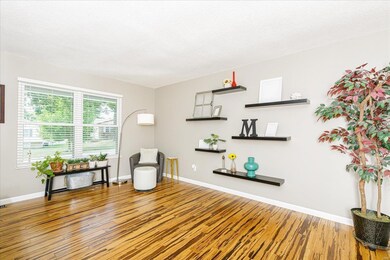
1512 Ticonderoga Dr Saint Peters, MO 63376
Highlights
- Ranch Style House
- 2 Car Attached Garage
- Patio
- Cul-De-Sac
- Brick Veneer
- Shed
About This Home
As of November 2022Location, Location and utterly immaculate this ranch home with 3 bedrooms and 2 full baths opens to a lovely vaulted ceiling and all brick fireplace is your next home. Enjoy evenings on the patio or a great weekend barbecue. Kitchen is outfitted with 42 inch cabinets and stainless appliances, gas range/oven and overhead fan. Area for pantry.. Large vaulted master suite with huge walk-in closet provides lots of room for both. Updated bath with bowl sink and granite top, and linen closet. Engineered wood flooring. Open, light and bright great room Large open lower level just waiting for your finish. Shopping, entertainment, medical, parks and highways within minutes
Last Agent to Sell the Property
Worth Clark Realty License #2006008903 Listed on: 09/23/2022

Home Details
Home Type
- Single Family
Est. Annual Taxes
- $3,565
Year Built
- Built in 1978
Lot Details
- 8,999 Sq Ft Lot
- Cul-De-Sac
- Partially Fenced Property
Parking
- 2 Car Attached Garage
- Garage Door Opener
- Off-Street Parking
Home Design
- Ranch Style House
- Traditional Architecture
- Brick Veneer
- Poured Concrete
- Vinyl Siding
Interior Spaces
- Ceiling Fan
- Wood Burning Fireplace
- Fireplace Features Masonry
- Insulated Windows
- Tilt-In Windows
- Living Room with Fireplace
- Combination Kitchen and Dining Room
- Laundry on main level
Kitchen
- <<microwave>>
- Dishwasher
- Disposal
Bedrooms and Bathrooms
- 3 Main Level Bedrooms
- 2 Full Bathrooms
Unfinished Basement
- Basement Fills Entire Space Under The House
- Basement Ceilings are 8 Feet High
Outdoor Features
- Patio
- Shed
Schools
- Harris Elem. Elementary School
- Jefferson / Hardin Middle School
- St. Charles West High School
Utilities
- Forced Air Heating and Cooling System
- Heating System Uses Gas
- Gas Water Heater
Listing and Financial Details
- Assessor Parcel Number 6-0011-5241-00-0132.0000000
Ownership History
Purchase Details
Home Financials for this Owner
Home Financials are based on the most recent Mortgage that was taken out on this home.Purchase Details
Home Financials for this Owner
Home Financials are based on the most recent Mortgage that was taken out on this home.Purchase Details
Home Financials for this Owner
Home Financials are based on the most recent Mortgage that was taken out on this home.Purchase Details
Similar Homes in the area
Home Values in the Area
Average Home Value in this Area
Purchase History
| Date | Type | Sale Price | Title Company |
|---|---|---|---|
| Warranty Deed | -- | Investors Title | |
| Interfamily Deed Transfer | -- | Ptc | |
| Corporate Deed | $111,587 | None Available | |
| Trustee Deed | $140,505 | None Available |
Mortgage History
| Date | Status | Loan Amount | Loan Type |
|---|---|---|---|
| Open | $259,750 | New Conventional | |
| Closed | $146,000 | New Conventional | |
| Previous Owner | $125,000 | New Conventional | |
| Previous Owner | $105,979 | New Conventional | |
| Previous Owner | $139,000 | Unknown |
Property History
| Date | Event | Price | Change | Sq Ft Price |
|---|---|---|---|---|
| 07/21/2025 07/21/25 | Pending | -- | -- | -- |
| 07/20/2025 07/20/25 | For Sale | $349,900 | +27.2% | $137 / Sq Ft |
| 11/07/2022 11/07/22 | Sold | -- | -- | -- |
| 09/29/2022 09/29/22 | Pending | -- | -- | -- |
| 09/23/2022 09/23/22 | For Sale | $275,000 | -- | $110 / Sq Ft |
Tax History Compared to Growth
Tax History
| Year | Tax Paid | Tax Assessment Tax Assessment Total Assessment is a certain percentage of the fair market value that is determined by local assessors to be the total taxable value of land and additions on the property. | Land | Improvement |
|---|---|---|---|---|
| 2023 | $3,565 | $47,804 | $0 | $0 |
| 2022 | $3,076 | $38,537 | $0 | $0 |
| 2021 | $3,072 | $38,537 | $0 | $0 |
| 2020 | $2,773 | $33,910 | $0 | $0 |
| 2019 | $2,753 | $33,910 | $0 | $0 |
| 2018 | $2,493 | $29,470 | $0 | $0 |
| 2017 | $2,482 | $29,470 | $0 | $0 |
| 2016 | $2,289 | $27,148 | $0 | $0 |
| 2015 | $2,285 | $27,148 | $0 | $0 |
| 2014 | $2,326 | $27,292 | $0 | $0 |
Agents Affiliated with this Home
-
Nicole Flinn

Seller's Agent in 2025
Nicole Flinn
EXP Realty, LLC
(314) 406-8548
2 in this area
46 Total Sales
-
Mike Simms

Seller's Agent in 2022
Mike Simms
Worth Clark Realty
5 in this area
66 Total Sales
Map
Source: MARIS MLS
MLS Number: MIS22061824
APN: 6-0011-5241-00-0132.0000000
- 169 Brighton Park Dr
- 201 Brighton Park Dr
- 18 Fountainview Dr
- 77 Brighton Park Dr
- 4004 West Dr
- 1338 Blue Ridge Dr
- 417 Timberidge Dr
- 3776 Olsney Dr
- 4 Spring Gardens Ct Unit 1C
- 1925 Pecan Tree St
- 346 Misty Valley Dr
- 36 Thrasher Ct
- 32 Stagecoach Ct
- 2052 Willow Trail
- 2266 Highland Hill Dr Unit F
- 201 Barkwood Trails Dr
- 2223 Highland Hill Dr Unit E
- 2969 Greenleaf Dr
- 6 Barkwood Ct
- 935 Summer Leaf Dr
