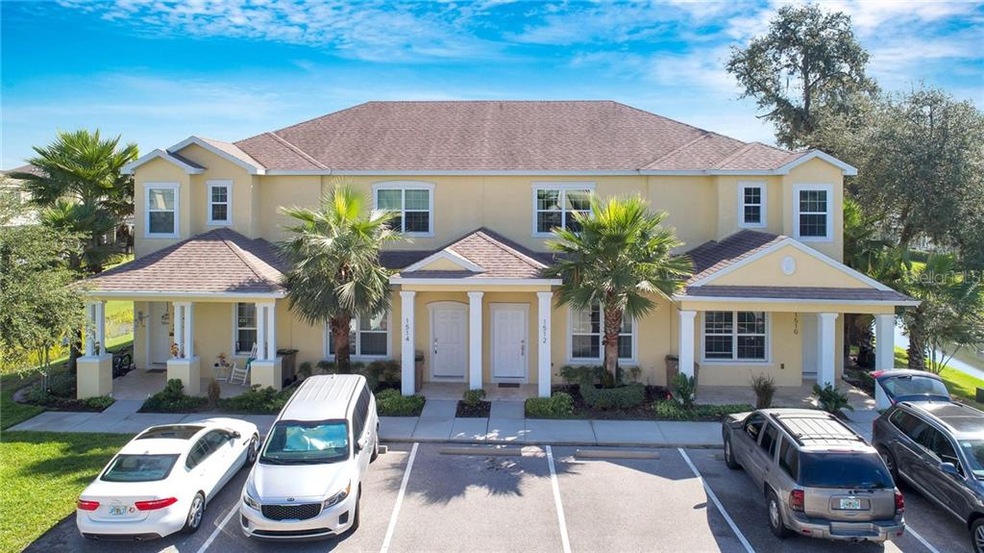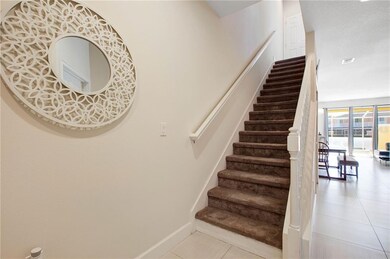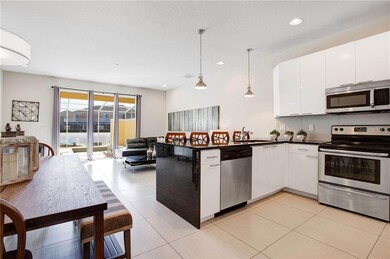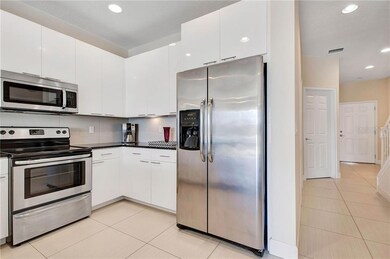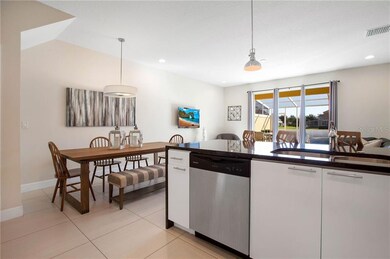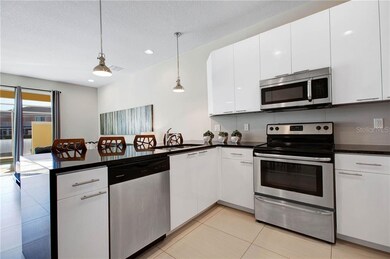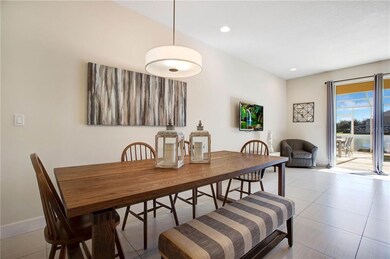
1512 Tranquil Ave Clermont, FL 34714
Estimated Value: $315,000 - $345,006
Highlights
- Fitness Center
- Pond View
- Solid Surface Countertops
- Private Pool
- Open Floorplan
- Solid Wood Cabinet
About This Home
As of November 2019This beautiful 3bed/3bath is fully furnished and professionally decorated. Located in a short term rental community it can be your vacation home or an income property. A lot of Florida residents chose the community to live. The well maintained community is only 15 minutes away from Disney and offers resort amenities including a clubhouse, resort pool, gym and arcade. With top of the line finishes like granite counter tops and stainless steel appliances the unit has rented easily throughout the year. The property has been recently painted, carpets have been washed and general maintenance has been done as well. Seller motivated.
Last Agent to Sell the Property
UNO REALTY GROUP LLC License #3283180 Listed on: 08/14/2019
Townhouse Details
Home Type
- Townhome
Est. Annual Taxes
- $2,811
Year Built
- Built in 2014
Lot Details
- 1,350 Sq Ft Lot
- West Facing Home
HOA Fees
- $300 Monthly HOA Fees
Home Design
- Bi-Level Home
- Slab Foundation
- Wood Frame Construction
- Shingle Roof
- Block Exterior
Interior Spaces
- 1,620 Sq Ft Home
- Open Floorplan
- Sliding Doors
- Pond Views
Kitchen
- Range
- Microwave
- Dishwasher
- Solid Surface Countertops
- Solid Wood Cabinet
- Disposal
Flooring
- Carpet
- Ceramic Tile
Bedrooms and Bathrooms
- 3 Bedrooms
- Walk-In Closet
- 3 Full Bathrooms
Laundry
- Dryer
- Washer
Utilities
- Central Heating and Cooling System
- Electric Water Heater
- Cable TV Available
Additional Features
- Reclaimed Water Irrigation System
- Private Pool
Listing and Financial Details
- Down Payment Assistance Available
- Visit Down Payment Resource Website
- Tax Lot 39
- Assessor Parcel Number 25-24-26-1910-000-03900
Community Details
Overview
- Association fees include community pool, insurance, maintenance structure, ground maintenance, maintenance repairs, private road, recreational facilities, trash
- Maria Silva Association, Phone Number (407) 831-4600
- Serenity At Silver Creek Sub Subdivision
Recreation
- Community Playground
- Fitness Center
- Community Pool
Pet Policy
- Pets Allowed
Ownership History
Purchase Details
Home Financials for this Owner
Home Financials are based on the most recent Mortgage that was taken out on this home.Purchase Details
Home Financials for this Owner
Home Financials are based on the most recent Mortgage that was taken out on this home.Purchase Details
Purchase Details
Similar Homes in the area
Home Values in the Area
Average Home Value in this Area
Purchase History
| Date | Buyer | Sale Price | Title Company |
|---|---|---|---|
| Hudson Omar L | $350,000 | -- | |
| Ej Legacy Llc | $200,000 | Express Ttl & Closing Svcs L | |
| Gft Investments Llc | $175,900 | The Title Bridge Llc | |
| Zenodro Homes At Dream 1 Llc | $15,000 | The Title Bridge Llc |
Mortgage History
| Date | Status | Borrower | Loan Amount |
|---|---|---|---|
| Open | Hudson Omar L | $343,660 | |
| Previous Owner | Ej Legacy Llc | $150,000 |
Property History
| Date | Event | Price | Change | Sq Ft Price |
|---|---|---|---|---|
| 11/04/2019 11/04/19 | Sold | $200,000 | -4.3% | $123 / Sq Ft |
| 10/22/2019 10/22/19 | Pending | -- | -- | -- |
| 10/16/2019 10/16/19 | For Sale | $209,000 | +4.5% | $129 / Sq Ft |
| 10/14/2019 10/14/19 | Off Market | $200,000 | -- | -- |
| 08/18/2019 08/18/19 | For Sale | $210,000 | 0.0% | $130 / Sq Ft |
| 08/14/2019 08/14/19 | Pending | -- | -- | -- |
| 08/14/2019 08/14/19 | Price Changed | $210,000 | +1.0% | $130 / Sq Ft |
| 08/14/2019 08/14/19 | For Sale | $208,000 | -- | $128 / Sq Ft |
Tax History Compared to Growth
Tax History
| Year | Tax Paid | Tax Assessment Tax Assessment Total Assessment is a certain percentage of the fair market value that is determined by local assessors to be the total taxable value of land and additions on the property. | Land | Improvement |
|---|---|---|---|---|
| 2025 | $4,579 | $301,980 | $53,000 | $248,980 |
| 2024 | $4,579 | $301,980 | $53,000 | $248,980 |
| 2023 | $4,579 | $294,368 | $53,000 | $241,368 |
| 2022 | $3,138 | $215,151 | $32,250 | $182,901 |
| 2021 | $2,802 | $170,865 | $0 | $0 |
| 2020 | $2,768 | $166,531 | $0 | $0 |
| 2019 | $2,993 | $172,741 | $0 | $0 |
| 2018 | $2,811 | $164,113 | $0 | $0 |
| 2017 | $2,585 | $150,222 | $0 | $0 |
| 2016 | $2,639 | $150,366 | $0 | $0 |
| 2015 | $2,452 | $147,730 | $0 | $0 |
| 2014 | $131 | $8,400 | $0 | $0 |
Agents Affiliated with this Home
-
Renato Alves

Seller's Agent in 2019
Renato Alves
UNO REALTY GROUP LLC
(407) 750-2171
14 in this area
100 Total Sales
-
Michelle Butler

Buyer's Agent in 2019
Michelle Butler
LA ROSA REALTY LLC
(407) 376-7485
2 in this area
13 Total Sales
Map
Source: Stellar MLS
MLS Number: S5022042
APN: 25-24-26-1910-000-03900
- 1507 Tranquil Ave
- 1521 Tranquil Ave
- 1523 Still Dr
- 1533 Still Dr
- 17417 Placidity Ave
- 1534 Tranquil Ave
- 17516 Blessing Dr
- 17531 Placidity Ave
- 17833 Woodcrest Way
- 17845 Woodcrest Way
- 1615 Tranquil Ave
- 17354 Blessing Dr
- 1410 Silver Cove Dr
- 1396 Peaceful Nature Way Unit 1396
- 1385 Peaceful Nature Way
- 17441 Hidden Forest Dr
- 17407 Hidden Forest Dr
- 17519 Hidden Forest Dr
- 17442 Hidden Forest Dr
- 17430 Hidden Forest Dr
- 1512 Tranquil Ave
- 1514 Tranquil Ave
- 1510 Tranquil Ave
- 1516 Tranquil Ave
- 0 Tranquil Ave Unit G5000121
- 17403 Serenidad Blvd
- 17405 Serenidad Blvd
- 17405 Serenidad Blvd
- 17412 Placidity Ave
- 1511 Tranquil Ave
- 1509 Tranquil Ave
- 17414 Placidity Ave
- 17416 Placidity Ave
- 17418 Placidity Ave
- 17415 Serenidad Blvd
- 17424 Placidity Ave
- 17345 Serenidad Blvd
- 17417 Serenidad Blvd
- 17426 Placidity Ave
- 1507 Still Dr
