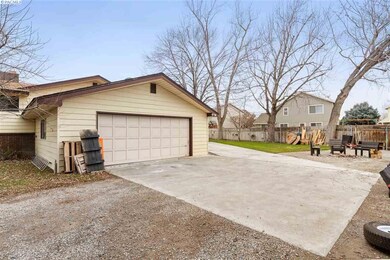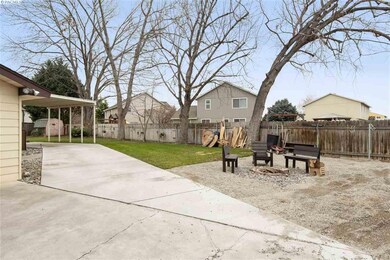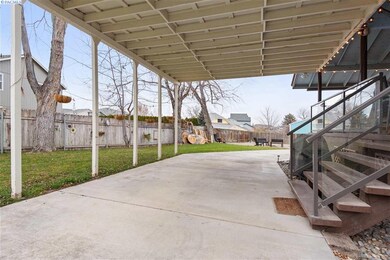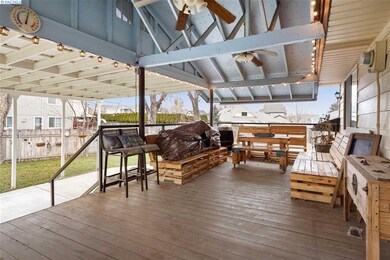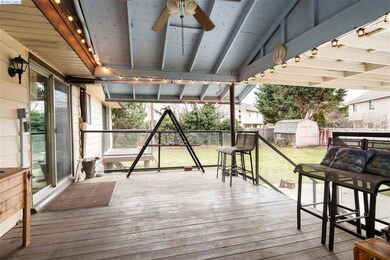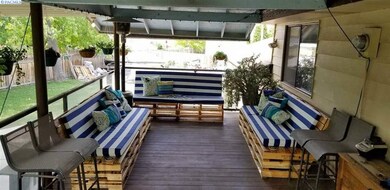
1512 W 24th Loop Kennewick, WA 99337
Highlights
- RV Access or Parking
- Fruit Trees
- Granite Countertops
- Primary Bedroom Suite
- Great Room
- Balcony
About This Home
As of March 2025Tucked away in a quiet neighborhood with ample space to build the shop of your dreams. The main living area has been remodeled to create a great room concept with plenty of room for entertaining. Bring the gathering outside to the incredible covered deck. The kitchen is spacious with beautiful Cortez counter tops and abundant cabinets. Dining room will accommodate the largest of tables. Spacious master suite with private balcony and relaxing steam shower. The lower-level family room features a stunning rock masonry fireplace plus so much space to play. Three bedrooms on the lower level with full bath. Come spring you’ll delight in the blooming of all the trees including an apple, cherry and peach trees.
Last Agent to Sell the Property
Windermere Group One/Tri-Cities License #23542 Listed on: 12/19/2020

Last Buyer's Agent
Karen Schwartz
RE/MAX, The Collective License #115168

Home Details
Home Type
- Single Family
Est. Annual Taxes
- $2,663
Year Built
- Built in 1970
Lot Details
- 0.76 Acre Lot
- Lot Dimensions are 207 x 160
- Partially Fenced Property
- Irrigation
- Fruit Trees
- Garden
Home Design
- Split Level Home
- Concrete Foundation
- Composition Shingle Roof
- Metal Siding
Interior Spaces
- 2,688 Sq Ft Home
- Central Vacuum
- Ceiling Fan
- Self Contained Fireplace Unit Or Insert
- Fireplace Features Masonry
- Double Pane Windows
- Drapes & Rods
- Entrance Foyer
- Great Room
- Family Room
- Combination Kitchen and Dining Room
- Storage
- Laundry Room
Kitchen
- Breakfast Bar
- Oven or Range
- Microwave
- Granite Countertops
- Disposal
Flooring
- Carpet
- Laminate
Bedrooms and Bathrooms
- 5 Bedrooms
- Primary Bedroom Suite
- Garden Bath
Finished Basement
- Basement Fills Entire Space Under The House
- Basement Window Egress
Parking
- 2 Car Attached Garage
- Garage Door Opener
- Off-Street Parking
- RV Access or Parking
Outdoor Features
- Balcony
- Covered Deck
- Shed
Utilities
- Heat Pump System
- Water Softener is Owned
- Cable TV Available
Ownership History
Purchase Details
Home Financials for this Owner
Home Financials are based on the most recent Mortgage that was taken out on this home.Purchase Details
Home Financials for this Owner
Home Financials are based on the most recent Mortgage that was taken out on this home.Purchase Details
Home Financials for this Owner
Home Financials are based on the most recent Mortgage that was taken out on this home.Similar Homes in Kennewick, WA
Home Values in the Area
Average Home Value in this Area
Purchase History
| Date | Type | Sale Price | Title Company |
|---|---|---|---|
| Warranty Deed | $485,000 | Ticor Title | |
| Warranty Deed | $395,000 | Cascade Title Co | |
| Interfamily Deed Transfer | -- | Cascade Title |
Mortgage History
| Date | Status | Loan Amount | Loan Type |
|---|---|---|---|
| Open | $476,215 | FHA | |
| Previous Owner | $375,250 | New Conventional | |
| Previous Owner | $156,950 | Credit Line Revolving | |
| Previous Owner | $64,500 | Credit Line Revolving | |
| Previous Owner | $146,000 | New Conventional | |
| Previous Owner | $152,000 | New Conventional | |
| Previous Owner | $50,000 | Negative Amortization |
Property History
| Date | Event | Price | Change | Sq Ft Price |
|---|---|---|---|---|
| 03/05/2025 03/05/25 | Sold | $485,000 | -2.0% | $180 / Sq Ft |
| 02/02/2025 02/02/25 | Pending | -- | -- | -- |
| 01/30/2025 01/30/25 | Price Changed | $495,000 | -3.9% | $184 / Sq Ft |
| 12/10/2024 12/10/24 | For Sale | $515,000 | +30.4% | $192 / Sq Ft |
| 02/24/2021 02/24/21 | Sold | $395,000 | 0.0% | $147 / Sq Ft |
| 12/20/2020 12/20/20 | Pending | -- | -- | -- |
| 12/19/2020 12/19/20 | For Sale | $395,000 | -- | $147 / Sq Ft |
Tax History Compared to Growth
Tax History
| Year | Tax Paid | Tax Assessment Tax Assessment Total Assessment is a certain percentage of the fair market value that is determined by local assessors to be the total taxable value of land and additions on the property. | Land | Improvement |
|---|---|---|---|---|
| 2024 | $3,905 | $519,600 | $70,000 | $449,600 |
| 2023 | $3,905 | $489,620 | $70,000 | $419,620 |
| 2022 | $2,825 | $369,730 | $70,000 | $299,730 |
| 2021 | $2,718 | $288,670 | $44,000 | $244,670 |
| 2020 | $2,663 | $269,230 | $33,000 | $236,230 |
| 2019 | $2,346 | $252,360 | $33,000 | $219,360 |
| 2018 | $2,445 | $227,050 | $33,000 | $194,050 |
| 2017 | $2,240 | $193,700 | $33,000 | $160,700 |
| 2016 | $2,526 | $193,700 | $33,000 | $160,700 |
| 2015 | $2,533 | $182,910 | $28,000 | $154,910 |
| 2014 | -- | $182,910 | $28,000 | $154,910 |
| 2013 | -- | $182,910 | $28,000 | $154,910 |
Agents Affiliated with this Home
-
K
Seller's Agent in 2025
Karen Schwartz
RE/MAX, The Collective
(509) 834-0085
58 Total Sales
-
Shannon Jones

Buyer's Agent in 2025
Shannon Jones
Berkshire Hathaway Hm Serv Central WA Real Estate
(509) 254-3447
159 Total Sales
-
Penny Gardner

Seller's Agent in 2021
Penny Gardner
Windermere Group One/Tri-Cities
(509) 781-6580
95 Total Sales
Map
Source: Pacific Regional MLS
MLS Number: 250570
APN: 111894010315001
- 1617 W 24th Ave
- 2214 S Olympia St
- 1707 W 25th Place
- 1805 W 24th Ave
- 1830 W 23rd Ave
- 1813 W 22nd Ave
- 1824 W 28th Ave
- 1110 W 22nd Ave
- 2609 S Kent St
- 3010 S Tacoma Place
- 1819 S Newport St
- 1803 S Newport St
- 3245 S Palouse St
- 2161 W 22nd Ave
- 2907 S Waverly St
- 1810 W 32nd Ave
- 1812 W 17th Ave
- 3002 S Vancouver St
- 3426 S Newport St
- 1519 W 33rd Place

