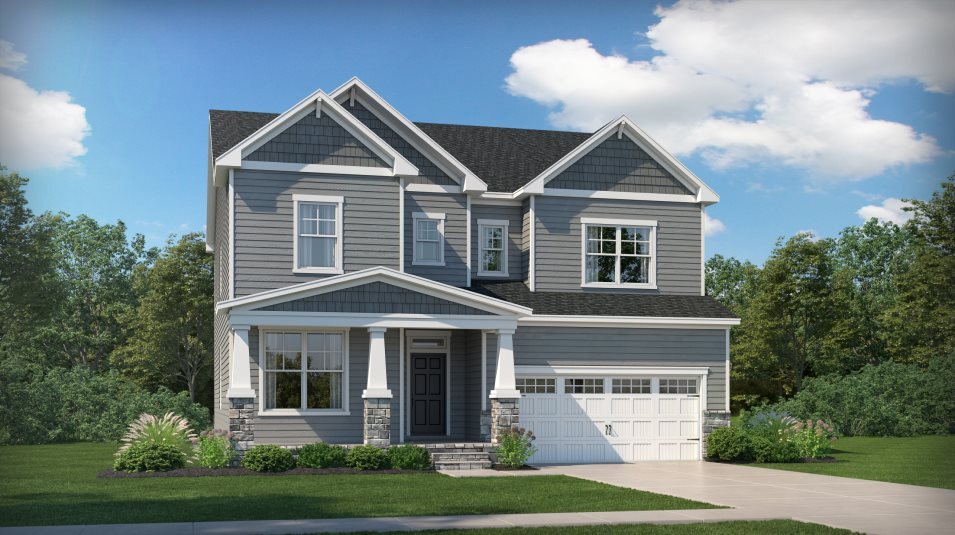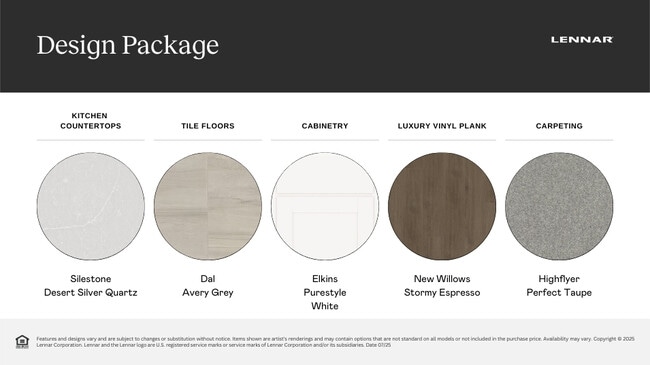
NEW CONSTRUCTION
$8K PRICE DROP
AVAILABLE
Estimated payment $3,574/month
Total Views
3,032
5
Beds
4
Baths
3,163
Sq Ft
$175
Price per Sq Ft
Highlights
- Community Cabanas
- Yoga or Pilates Studio
- Clubhouse
- Fitness Center
- New Construction
- Living Room
About This Home
This new two-story home design combines comfort and style. The first floor showcases an open-plan layout among a Great Room for shared moments, a formal dining room for memorable meals and a kitchen for inspired cooks. A front and rear porch enhances outdoor enjoyment, while a bedroom off the foyer is well-suited to hosting guests. Upstairs is a central loft surrounded by four bedrooms including a spacious owner’s suite with a luxe bathroom and large walk-in closet are restful retreats.
Sales Office
Hours
| Monday |
10:00 AM - 6:00 PM
|
| Tuesday |
10:00 AM - 6:00 PM
|
| Wednesday |
1:00 PM - 6:00 PM
|
| Thursday |
10:00 AM - 6:00 PM
|
| Friday |
10:00 AM - 6:00 PM
|
| Saturday |
10:00 AM - 6:00 PM
|
| Sunday |
1:00 PM - 6:00 PM
|
Office Address
645 Cassa Clubhouse Way
Knightdale, NC 27545
Home Details
Home Type
- Single Family
HOA Fees
- $94 Monthly HOA Fees
Parking
- 2 Car Garage
Home Design
- New Construction
Interior Spaces
- 2-Story Property
- Living Room
Bedrooms and Bathrooms
- 5 Bedrooms
- 4 Full Bathrooms
Community Details
Amenities
- Clubhouse
- Children's Playroom
Recreation
- Yoga or Pilates Studio
- Community Playground
- Fitness Center
- Community Cabanas
- Lap or Exercise Community Pool
- Tot Lot
- Trails
Map
Other Move In Ready Homes in Stoneriver - Classic Collection
About the Builder
Since 1954, Lennar has built over one million new homes for families across America. They build in some of the nation’s most popular cities, and their communities cater to all lifestyles and family dynamics, whether you are a first-time or move-up buyer, multigenerational family, or Active Adult.
Nearby Homes

