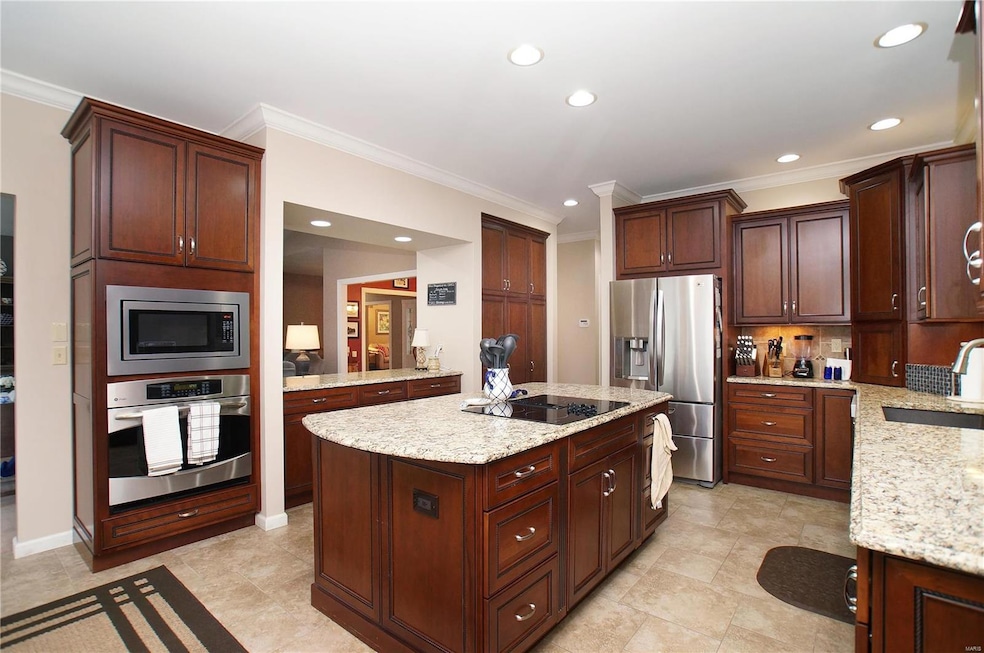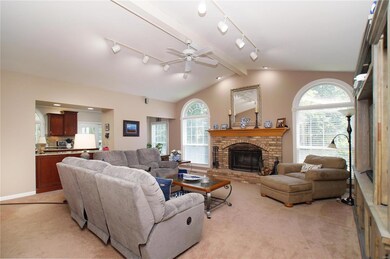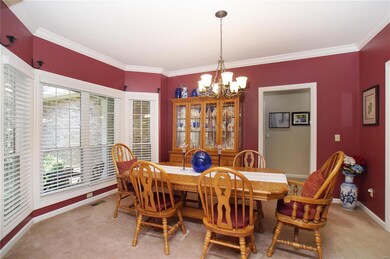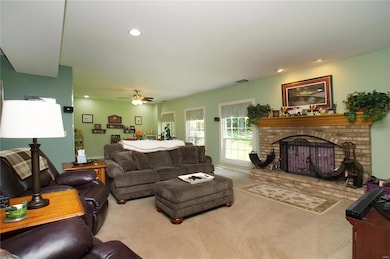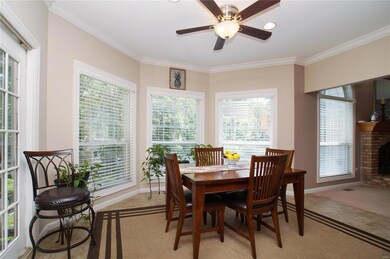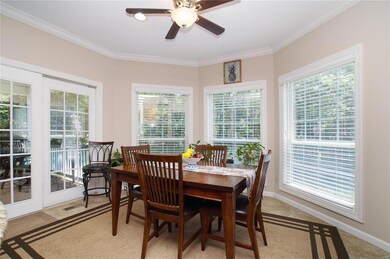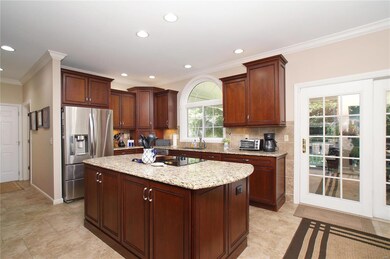
1512 Whetstone Ct Glencoe, MO 63038
Glencoe NeighborhoodEstimated Value: $650,000 - $770,000
Highlights
- Primary Bedroom Suite
- 3.03 Acre Lot
- Great Room with Fireplace
- Babler Elementary School Rated A
- Covered Deck
- Vaulted Ceiling
About This Home
As of November 2022If you are looking for a home that has privacy, on a quiet street and some acreage...YOU NEED to see this home! This lovely ranch with walk-out basement is surrounded by mature trees on 3 sides of the property. A beautiful backyard, a peaceful covered deck to relax and enjoy your surroundings is only a fraction of what this home has to offer. This home has been well maintained and updated that it is a MUST SEE! Price has been reduced so it won't last long.
Last Agent to Sell the Property
Berkshire Hathaway HomeServices Select Properties License #1999118113 Listed on: 06/15/2022

Co-Listed By
Pamela Lovett
Berkshire Hathaway HomeServices Select Properties License #2006010079
Home Details
Home Type
- Single Family
Est. Annual Taxes
- $6,335
Year Built
- Built in 1992
Lot Details
- 3.03 Acre Lot
- Lot Dimensions are 687'x810'x422'
- Cul-De-Sac
- Level Lot
- Sprinkler System
- Backs to Trees or Woods
HOA Fees
- $100 Monthly HOA Fees
Parking
- 3 Car Attached Garage
- Side or Rear Entrance to Parking
- Garage Door Opener
- Additional Parking
- Off-Street Parking
Home Design
- Ranch Style House
- Traditional Architecture
- Brick or Stone Veneer Front Elevation
- Poured Concrete
- Vinyl Siding
Interior Spaces
- Wet Bar
- Vaulted Ceiling
- Ceiling Fan
- Wood Burning Fireplace
- Fireplace Features Masonry
- Insulated Windows
- Window Treatments
- Pocket Doors
- French Doors
- Sliding Doors
- Great Room with Fireplace
- 2 Fireplaces
- Family Room
- Breakfast Room
- Formal Dining Room
- Den
- Lower Floor Utility Room
- Laundry on main level
Kitchen
- Eat-In Kitchen
- Electric Oven or Range
- Electric Cooktop
- Microwave
- Dishwasher
- Stainless Steel Appliances
- Kitchen Island
- Granite Countertops
- Built-In or Custom Kitchen Cabinets
- Disposal
Flooring
- Wood
- Partially Carpeted
Bedrooms and Bathrooms
- 4 Bedrooms | 3 Main Level Bedrooms
- Primary Bedroom Suite
- Walk-In Closet
- Primary Bathroom is a Full Bathroom
- Dual Vanity Sinks in Primary Bathroom
- Whirlpool Tub and Separate Shower in Primary Bathroom
Partially Finished Basement
- Walk-Out Basement
- Basement Fills Entire Space Under The House
- 9 Foot Basement Ceiling Height
- Fireplace in Basement
- Bedroom in Basement
- Finished Basement Bathroom
Home Security
- Security System Owned
- Fire and Smoke Detector
Outdoor Features
- Covered Deck
- Covered patio or porch
Schools
- Babler Elem. Elementary School
- Rockwood Valley Middle School
- Lafayette Sr. High School
Utilities
- Central Air
- Electric Air Filter
- Underground Utilities
- Well
- Electric Water Heater
- Water Softener is Owned
- Septic System
Listing and Financial Details
- Assessor Parcel Number 22V-11-0094
Ownership History
Purchase Details
Purchase Details
Home Financials for this Owner
Home Financials are based on the most recent Mortgage that was taken out on this home.Purchase Details
Purchase Details
Purchase Details
Purchase Details
Similar Homes in Glencoe, MO
Home Values in the Area
Average Home Value in this Area
Purchase History
| Date | Buyer | Sale Price | Title Company |
|---|---|---|---|
| Runtzel-Young And Young Living Trust | -- | None Listed On Document | |
| Young Thomas George | -- | -- | |
| Plum Jean A | -- | None Listed On Document | |
| Plum Jean A | -- | -- | |
| Plum Joseph W | -- | None Available | |
| Plum Joseph W | $479,900 | -- |
Property History
| Date | Event | Price | Change | Sq Ft Price |
|---|---|---|---|---|
| 11/10/2022 11/10/22 | Sold | -- | -- | -- |
| 10/05/2022 10/05/22 | Off Market | -- | -- | -- |
| 09/12/2022 09/12/22 | Pending | -- | -- | -- |
| 09/08/2022 09/08/22 | Price Changed | $625,000 | -7.4% | $202 / Sq Ft |
| 08/25/2022 08/25/22 | Price Changed | $675,000 | -3.6% | $219 / Sq Ft |
| 08/11/2022 08/11/22 | Price Changed | $700,000 | -4.0% | $227 / Sq Ft |
| 06/27/2022 06/27/22 | Price Changed | $729,000 | -4.7% | $236 / Sq Ft |
| 06/15/2022 06/15/22 | For Sale | $765,000 | -- | $248 / Sq Ft |
Tax History Compared to Growth
Tax History
| Year | Tax Paid | Tax Assessment Tax Assessment Total Assessment is a certain percentage of the fair market value that is determined by local assessors to be the total taxable value of land and additions on the property. | Land | Improvement |
|---|---|---|---|---|
| 2023 | $6,335 | $92,430 | $25,230 | $67,200 |
| 2022 | $5,804 | $78,700 | $25,230 | $53,470 |
| 2021 | $5,762 | $78,700 | $25,230 | $53,470 |
| 2020 | $6,107 | $79,520 | $20,620 | $58,900 |
| 2019 | $6,132 | $79,520 | $20,620 | $58,900 |
| 2018 | $6,290 | $76,940 | $20,620 | $56,320 |
| 2017 | $6,139 | $76,940 | $20,620 | $56,320 |
| 2016 | $6,512 | $78,490 | $16,040 | $62,450 |
| 2015 | $6,456 | $78,490 | $16,040 | $62,450 |
| 2014 | $6,198 | $73,480 | $23,410 | $50,070 |
Agents Affiliated with this Home
-
Sheila Schneider

Seller's Agent in 2022
Sheila Schneider
Berkshire Hathway Home Services
(314) 575-9808
3 in this area
74 Total Sales
-
P
Seller Co-Listing Agent in 2022
Pamela Lovett
Berkshire Hathway Home Services
(314) 775-2050
-
Holloway & Michael

Buyer's Agent in 2022
Holloway & Michael
Dielmann Sotheby's International Realty
(314) 252-9069
3 in this area
195 Total Sales
Map
Source: MARIS MLS
MLS Number: MIS22038924
APN: 22V-11-0094
- 17020 Kennedy Crossing Ct
- 17010 Kennedy Crossing Ct
- 18212 Ashford Oaks Dr
- 2345 Windsor Meadow Blvd
- 1909 Shepard Rd
- 1632 Ridge Bend Dr
- 16816 Hickory Trails Ln
- 2550 Pond Rd
- 2419 Sandalwood Creek Ct Unit D
- 2448 Pond Rd
- 2202 Edge Wood Manor Ln
- 1318 Pond Rd
- 16625 Babler View Dr
- 2000 Lynda Jayne Ln
- 2424 Eatherton Rd
- 17006 Main St
- 17662 Garden Ridge Cir
- 16531 Oak Forest Ct
- 17954 Saddle Horn Rd
- 415 Thunderhead Canyon Dr
- 1512 Whetstone Ct
- 1513 Whetstone Ct
- 1520 Whetstone Ct
- 1521 Whetstone Ct
- 17211 Portland Cove Ln
- 1526 Scofield Valley Ln
- 1518 Scofield Valley Ln
- 1721 Old Eatherton Rd
- 17227 Portland Cove Ln
- 1510 Scofield Valley Ln
- 1715 Old Eatherton Rd
- 1527 Scofield Valley Ln
- 17218 Portland Cove Ln
- 17250 Portland Cove Ln
- 17242 Portland Cove Ln
- 17210 Portland Cove Ln
- 17203 Portland Cove Ln
- 1511 Scofield Valley Ln
- 17021UC Kennedy Crossing Ct Unit Lot 3
- 17021UC Kennedy Crossing Ct Unit Lot 3
