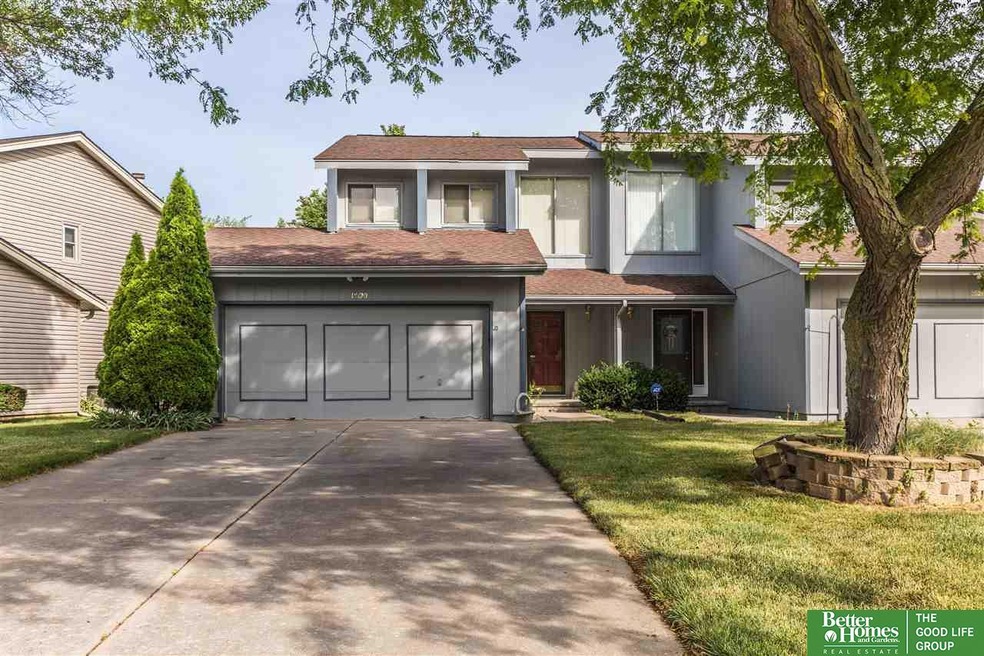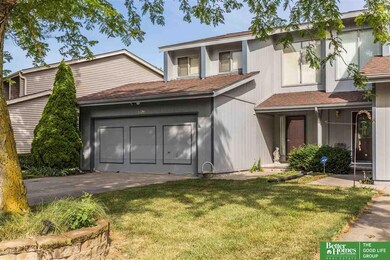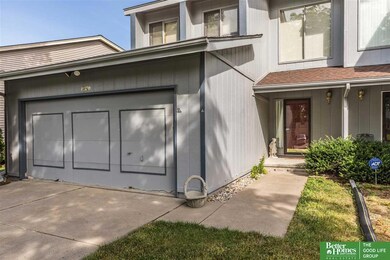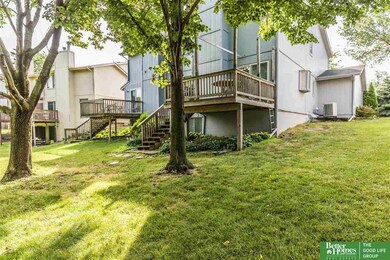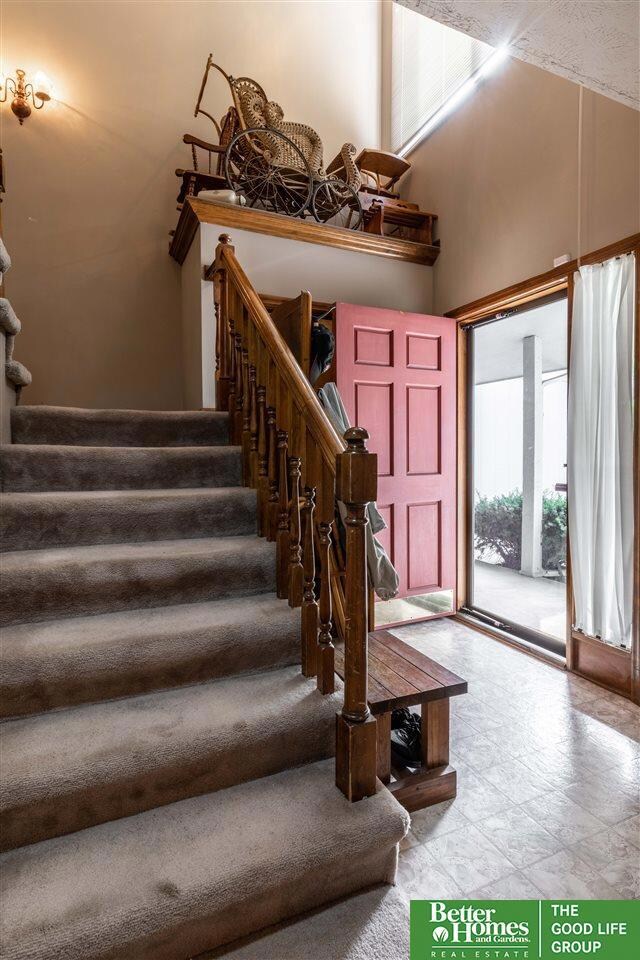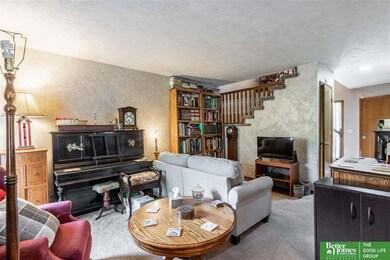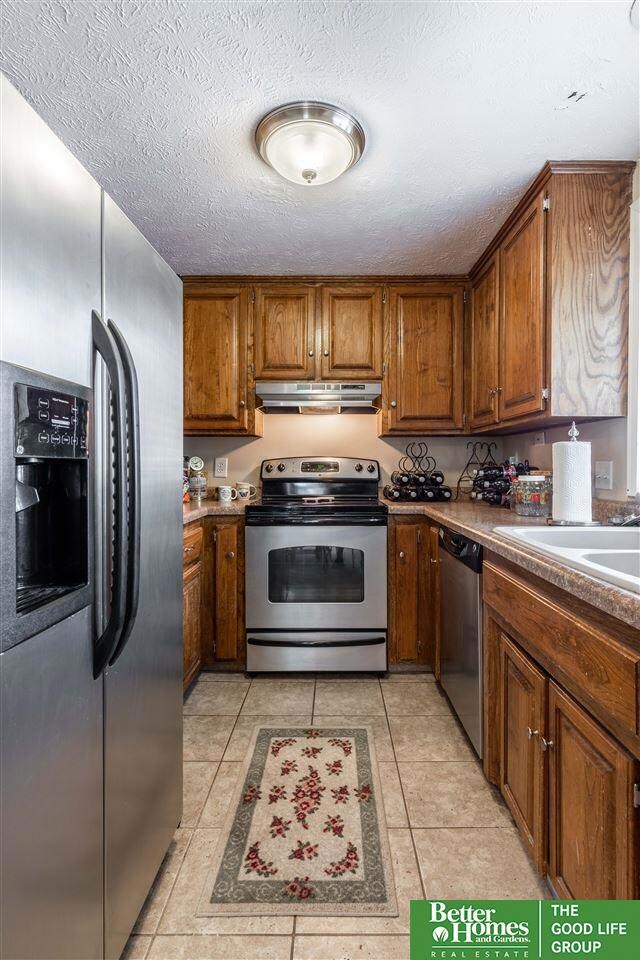
15120 Normandy Blvd Bellevue, NE 68123
Highlights
- Deck
- Traditional Architecture
- 2 Car Attached Garage
- Wooded Lot
- Main Floor Bedroom
- Walk-In Closet
About This Home
As of June 2021Rare find - a townhouse in Bellevue! This 2-story home has 2 bedrooms, 3 bathrooms, and an attached 2 car garage! Even better - the master bedroom has an attached 3/4 bathroom and a walk-in closet! The main floor features a fireplace, kitchen with stainless steel appliances, and convenient main floor laundry. Enjoy the finished basement offering lots of additional living space. The backyard feels private as it backs to green space and trees. Easy access to Kennedy Freeway and neighborhood playground is located within walking distance. HOA includes common area maintenance, roof, lawn mowing, and exterior painting which is scheduled for August 2020. Tenant lease in place through April 2021!
Last Agent to Sell the Property
Better Homes and Gardens R.E. License #20140430 Listed on: 06/29/2020

Townhouse Details
Home Type
- Townhome
Est. Annual Taxes
- $2,562
Year Built
- Built in 1988
Lot Details
- 4,312 Sq Ft Lot
- Lot Dimensions are 125' x 23.8' x 125' x 45'
- Sloped Lot
- Wooded Lot
HOA Fees
- $75 Monthly HOA Fees
Parking
- 2 Car Attached Garage
- Garage Door Opener
Home Design
- Traditional Architecture
- Block Foundation
- Composition Roof
Interior Spaces
- 2-Story Property
- Ceiling Fan
- Wood Burning Fireplace
- Sliding Doors
- Living Room with Fireplace
- Finished Basement
- Basement with some natural light
Kitchen
- Oven or Range
- Dishwasher
Flooring
- Wall to Wall Carpet
- Vinyl
Bedrooms and Bathrooms
- 2 Bedrooms
- Main Floor Bedroom
- Walk-In Closet
- Shower Only
Outdoor Features
- Deck
Schools
- Fairview Elementary School
- Lewis And Clark Middle School
- Bellevue East High School
Utilities
- Forced Air Heating and Cooling System
- Heat Pump System
Community Details
- Association fees include exterior maintenance, ground maintenance, common area maintenance
- French Village Subdivision
Listing and Financial Details
- Assessor Parcel Number 011095717
Ownership History
Purchase Details
Home Financials for this Owner
Home Financials are based on the most recent Mortgage that was taken out on this home.Purchase Details
Home Financials for this Owner
Home Financials are based on the most recent Mortgage that was taken out on this home.Purchase Details
Home Financials for this Owner
Home Financials are based on the most recent Mortgage that was taken out on this home.Similar Home in Bellevue, NE
Home Values in the Area
Average Home Value in this Area
Purchase History
| Date | Type | Sale Price | Title Company |
|---|---|---|---|
| Warranty Deed | $162,000 | Homeservices Title | |
| Warranty Deed | $135,000 | Ambassador Title Services | |
| Warranty Deed | $120,000 | -- |
Mortgage History
| Date | Status | Loan Amount | Loan Type |
|---|---|---|---|
| Previous Owner | $119,059 | FHA | |
| Previous Owner | $119,059 | No Value Available |
Property History
| Date | Event | Price | Change | Sq Ft Price |
|---|---|---|---|---|
| 06/18/2021 06/18/21 | Sold | $162,000 | -1.8% | $101 / Sq Ft |
| 05/29/2021 05/29/21 | Pending | -- | -- | -- |
| 05/24/2021 05/24/21 | For Sale | $165,000 | +22.2% | $103 / Sq Ft |
| 07/17/2020 07/17/20 | Sold | $135,000 | 0.0% | $84 / Sq Ft |
| 07/01/2020 07/01/20 | Pending | -- | -- | -- |
| 06/29/2020 06/29/20 | For Sale | $135,000 | 0.0% | $84 / Sq Ft |
| 04/11/2018 04/11/18 | Rented | $1,200 | 0.0% | -- |
| 01/12/2018 01/12/18 | For Rent | $1,200 | +6.7% | -- |
| 06/12/2015 06/12/15 | Rented | -- | -- | -- |
| 06/12/2015 06/12/15 | Under Contract | -- | -- | -- |
| 05/12/2015 05/12/15 | For Rent | $1,125 | -- | -- |
Tax History Compared to Growth
Tax History
| Year | Tax Paid | Tax Assessment Tax Assessment Total Assessment is a certain percentage of the fair market value that is determined by local assessors to be the total taxable value of land and additions on the property. | Land | Improvement |
|---|---|---|---|---|
| 2024 | $3,726 | $207,619 | $35,000 | $172,619 |
| 2023 | $3,726 | $176,452 | $28,000 | $148,452 |
| 2022 | $3,099 | $143,984 | $22,000 | $121,984 |
| 2021 | $2,738 | $133,918 | $22,000 | $111,918 |
| 2020 | $2,367 | $115,130 | $18,000 | $97,130 |
| 2019 | $2,561 | $106,272 | $18,000 | $88,272 |
| 2018 | $2,202 | $92,242 | $18,000 | $74,242 |
| 2017 | $2,122 | $88,201 | $18,000 | $70,201 |
| 2016 | $1,872 | $79,284 | $18,000 | $61,284 |
| 2015 | $1,947 | $84,046 | $18,000 | $66,046 |
| 2014 | $2,688 | $115,344 | $18,000 | $97,344 |
| 2012 | -- | $115,032 | $18,000 | $97,032 |
Agents Affiliated with this Home
-
Ellen Jaworski

Seller's Agent in 2021
Ellen Jaworski
Better Homes and Gardens R.E.
(402) 213-2625
136 Total Sales
-
Fran O'Leary

Buyer's Agent in 2021
Fran O'Leary
Wood Bros Realty
(402) 770-7907
48 Total Sales
-
Kim Bills

Seller's Agent in 2020
Kim Bills
Better Homes and Gardens R.E.
(402) 657-4332
198 Total Sales
-
Donna Sharman

Seller's Agent in 2018
Donna Sharman
Revel Realty
(402) 366-3551
37 Total Sales
-
Charles Headley

Seller Co-Listing Agent in 2018
Charles Headley
Revel Realty
(402) 499-6497
19 Total Sales
Map
Source: Great Plains Regional MLS
MLS Number: 22015904
APN: 011095717
- 15010 Normandy Blvd
- 15113 Eureux Cir
- 14906 Bordeaux Ave
- 15015 S 17th St
- 15011 S 17th St
- 15007 S 17th St
- 15003 S 17th St
- 14909 S 17th St
- 14905 S 17th St
- 14901 S 17th St
- 14825 S 17th St
- 14821 S 17th St
- 14817 S 17th St
- 15010 S 19th St
- 14417 Tregaron Dr
- 2024 Hummingbird Dr
- 14704 S 22nd St
- 2204 Hummingbird Dr
- 14316 S 19th Cir
- 14806 S 23rd St
