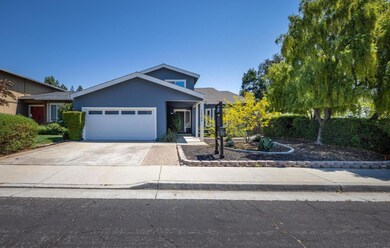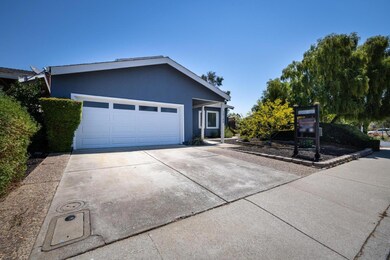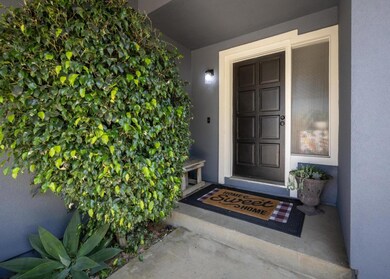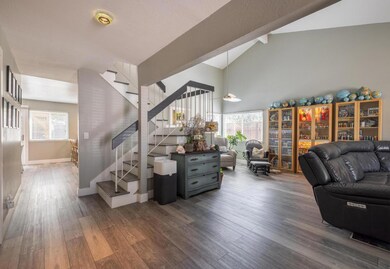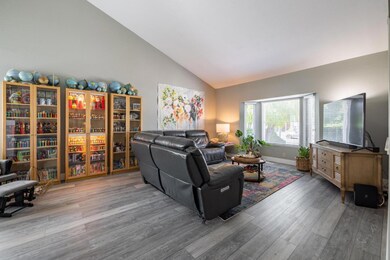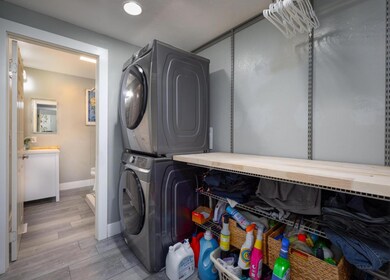
15120 Venetian Way Morgan Hill, CA 95037
Highlights
- Laundry in Utility Room
- Forced Air Heating and Cooling System
- Wood Burning Fireplace
- Ann Sobrato High School Rated A
- Family or Dining Combination
About This Home
As of September 2023Beautiful 4 Bed and 3 bath home in the quiet Countryside Villas Neighborhood. Conveniently situated in South Morgan Hill near wineries, shopping and commute paths. Large downstairs bedroom and full bathroom with the other 3 bedrooms upstairs. Great layout with a family room and living room. Exterior of home recently stuccoed and painted, updated flooring and paint throughout. Ready to move in and make it your own.
Last Agent to Sell the Property
eXp Realty of California Inc License #01961540 Listed on: 07/26/2023

Last Buyer's Agent
Christopher Knox
Compass License #01179818

Home Details
Home Type
- Single Family
Est. Annual Taxes
- $13,496
Year Built
- Built in 1977
Lot Details
- 5,406 Sq Ft Lot
- Zoning described as R1
Parking
- 2 Car Garage
Home Design
- Composition Roof
- Concrete Perimeter Foundation
Interior Spaces
- 2,145 Sq Ft Home
- 2-Story Property
- Wood Burning Fireplace
- Family or Dining Combination
- Laundry in Utility Room
Bedrooms and Bathrooms
- 4 Bedrooms
- 3 Full Bathrooms
Utilities
- Forced Air Heating and Cooling System
Listing and Financial Details
- Assessor Parcel Number 779-32-066
Ownership History
Purchase Details
Home Financials for this Owner
Home Financials are based on the most recent Mortgage that was taken out on this home.Purchase Details
Home Financials for this Owner
Home Financials are based on the most recent Mortgage that was taken out on this home.Purchase Details
Home Financials for this Owner
Home Financials are based on the most recent Mortgage that was taken out on this home.Purchase Details
Purchase Details
Home Financials for this Owner
Home Financials are based on the most recent Mortgage that was taken out on this home.Similar Homes in Morgan Hill, CA
Home Values in the Area
Average Home Value in this Area
Purchase History
| Date | Type | Sale Price | Title Company |
|---|---|---|---|
| Grant Deed | $1,185,000 | Chicago Title | |
| Interfamily Deed Transfer | -- | Solidifi | |
| Interfamily Deed Transfer | -- | None Available | |
| Interfamily Deed Transfer | -- | None Available | |
| Interfamily Deed Transfer | -- | None Available | |
| Grant Deed | $510,000 | Financial Title Company |
Mortgage History
| Date | Status | Loan Amount | Loan Type |
|---|---|---|---|
| Open | $997,000 | VA | |
| Closed | $997,312 | VA | |
| Previous Owner | $625,000 | New Conventional | |
| Previous Owner | $620,304 | New Conventional | |
| Previous Owner | $635,466 | New Conventional | |
| Previous Owner | $636,446 | FHA | |
| Previous Owner | $75,000 | Unknown | |
| Previous Owner | $555,000 | Unknown | |
| Previous Owner | $408,000 | Purchase Money Mortgage | |
| Previous Owner | $200,000 | Credit Line Revolving | |
| Previous Owner | $195,000 | Unknown | |
| Closed | $102,000 | No Value Available |
Property History
| Date | Event | Price | Change | Sq Ft Price |
|---|---|---|---|---|
| 06/30/2025 06/30/25 | For Sale | $1,298,800 | +9.6% | $606 / Sq Ft |
| 09/20/2023 09/20/23 | Sold | $1,185,000 | +3.0% | $552 / Sq Ft |
| 08/16/2023 08/16/23 | Pending | -- | -- | -- |
| 08/09/2023 08/09/23 | Price Changed | $1,149,999 | -4.2% | $536 / Sq Ft |
| 07/26/2023 07/26/23 | For Sale | $1,199,999 | -- | $559 / Sq Ft |
Tax History Compared to Growth
Tax History
| Year | Tax Paid | Tax Assessment Tax Assessment Total Assessment is a certain percentage of the fair market value that is determined by local assessors to be the total taxable value of land and additions on the property. | Land | Improvement |
|---|---|---|---|---|
| 2024 | $13,496 | $1,185,000 | $711,000 | $474,000 |
| 2023 | $8,108 | $696,939 | $334,803 | $362,136 |
| 2022 | $7,972 | $683,275 | $328,239 | $355,036 |
| 2021 | $7,773 | $669,878 | $321,803 | $348,075 |
| 2020 | $7,585 | $663,010 | $318,504 | $344,506 |
| 2019 | $7,718 | $650,010 | $312,259 | $337,751 |
| 2018 | $7,740 | $637,266 | $306,137 | $331,129 |
| 2017 | $7,666 | $624,772 | $300,135 | $324,637 |
| 2016 | $7,178 | $612,522 | $294,250 | $318,272 |
| 2015 | $7,100 | $603,323 | $289,831 | $313,492 |
| 2014 | $7,197 | $591,506 | $284,154 | $307,352 |
Agents Affiliated with this Home
-
Christopher Knox

Seller's Agent in 2025
Christopher Knox
Compass
(650) 946-2414
1 in this area
54 Total Sales
-
Adam Stickles

Seller's Agent in 2023
Adam Stickles
eXp Realty of California Inc
(408) 710-7650
11 in this area
79 Total Sales
Map
Source: MLSListings
MLS Number: ML81936050
APN: 779-32-066
- 15173 Yosemite Way
- 15072 Yosemite Way
- 153 Walnut Dr Unit 153
- 1014 White Cloud Dr
- 15220 Watsonville Rd
- 14668 Excaliber Ct
- 542 Via Sorrento
- 15300 La Rocca Dr
- 278 Summer Cir Unit 278
- 982 White Cloud Dr
- 199 Leisure Dr Unit 199
- 274 Cherry Ct Unit 274
- 268 Cherry Ct Unit 268
- 253 Forest Dr Unit 253
- 63 Mulberry Ct Unit 63
- 60 Mulberry Ct Unit 60
- 360 Via Largo
- 540 La Crosse Dr
- 460 La Crosse Dr
- 1010 Creekside Ct

