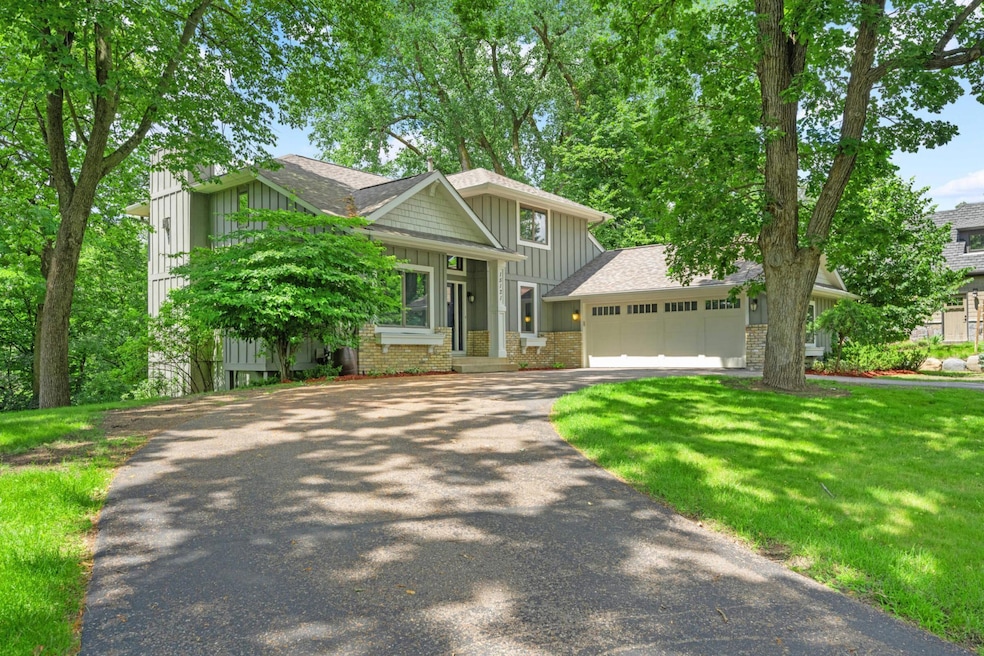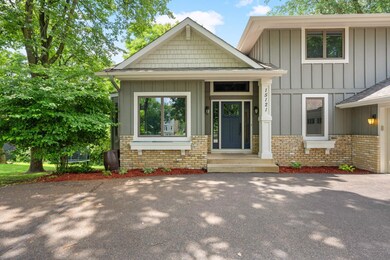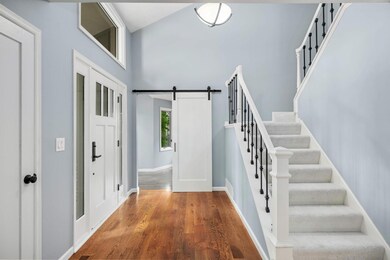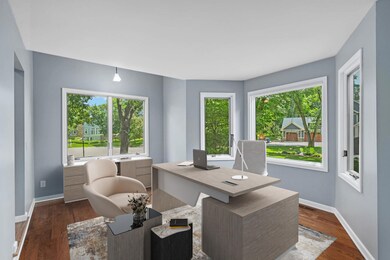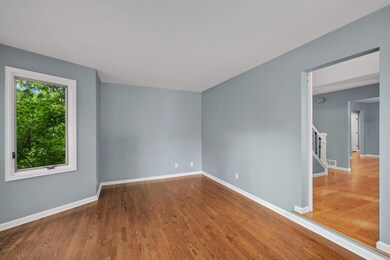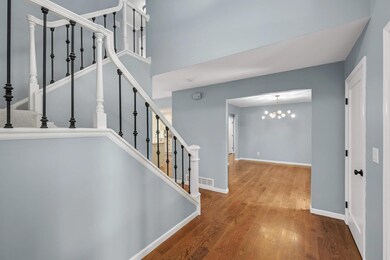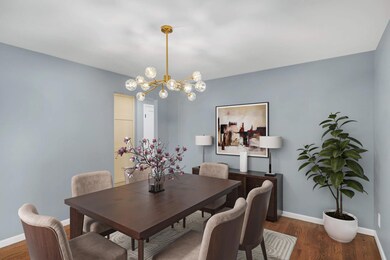
15121 Linner Ridge Wayzata, MN 55391
Highlights
- Fireplace in Primary Bedroom
- Deck
- Screened Porch
- Gleason Lake Elementary School Rated A
- No HOA
- Cul-De-Sac
About This Home
As of August 2024Welcome to your dream home nestled in a serene wooded lot on a peaceful cul-de-sac in the coveted Wayzata School District! This stunning residence boasts an updated kitchen and luxurious owner's suite with large walk in closet. The open floor plan seamlessly connects the formal dining area to a cozy family room with a fireplace, offering breathtaking expansive wooded views. Enjoy the tranquility of your screened porch and entertain effortlessly in the finished lower level walkout, complete with an exercise room. Ideally located just off Linner Road & 394, you're a mere 15 minutes from downtown and minutes away from Ridgedale and downtown Wayzata. Discover the perfect blend of luxury, convenience, and natural beauty in this stunning property!
Home Details
Home Type
- Single Family
Est. Annual Taxes
- $11,925
Year Built
- Built in 1981
Lot Details
- 0.9 Acre Lot
- Cul-De-Sac
- Irregular Lot
Parking
- 2 Car Attached Garage
- Garage Door Opener
Interior Spaces
- 2-Story Property
- Family Room with Fireplace
- 3 Fireplaces
- Living Room
- Dining Room
- Game Room with Fireplace
- Screened Porch
Kitchen
- Built-In Oven
- Cooktop
- Microwave
- Dishwasher
- Disposal
Bedrooms and Bathrooms
- 4 Bedrooms
- Fireplace in Primary Bedroom
Laundry
- Dryer
- Washer
Finished Basement
- Walk-Out Basement
- Basement Fills Entire Space Under The House
- Basement Window Egress
Additional Features
- Deck
- Forced Air Heating and Cooling System
Community Details
- No Home Owners Association
Listing and Financial Details
- Assessor Parcel Number 0411722430039
Ownership History
Purchase Details
Home Financials for this Owner
Home Financials are based on the most recent Mortgage that was taken out on this home.Purchase Details
Purchase Details
Home Financials for this Owner
Home Financials are based on the most recent Mortgage that was taken out on this home.Purchase Details
Home Financials for this Owner
Home Financials are based on the most recent Mortgage that was taken out on this home.Purchase Details
Home Financials for this Owner
Home Financials are based on the most recent Mortgage that was taken out on this home.Purchase Details
Purchase Details
Home Financials for this Owner
Home Financials are based on the most recent Mortgage that was taken out on this home.Purchase Details
Similar Homes in Wayzata, MN
Home Values in the Area
Average Home Value in this Area
Purchase History
| Date | Type | Sale Price | Title Company |
|---|---|---|---|
| Deed | $972,500 | -- | |
| Quit Claim Deed | $500 | None Listed On Document | |
| Quit Claim Deed | $500 | American Title | |
| Deed | $500 | American Title | |
| Quit Claim Deed | $3,000 | -- | |
| Quit Claim Deed | $3,000 | -- | |
| Interfamily Deed Transfer | -- | Attorney | |
| Deed | $678,000 | -- | |
| Warranty Deed | $530,000 | -- |
Mortgage History
| Date | Status | Loan Amount | Loan Type |
|---|---|---|---|
| Open | $972,500 | New Conventional | |
| Previous Owner | $647,200 | New Conventional | |
| Previous Owner | $510,000 | New Conventional | |
| Previous Owner | $678,000 | No Value Available | |
| Previous Owner | $60,000 | Credit Line Revolving |
Property History
| Date | Event | Price | Change | Sq Ft Price |
|---|---|---|---|---|
| 08/09/2024 08/09/24 | Sold | $972,500 | -0.3% | $259 / Sq Ft |
| 07/16/2024 07/16/24 | Pending | -- | -- | -- |
| 07/10/2024 07/10/24 | For Sale | $975,000 | -- | $260 / Sq Ft |
Tax History Compared to Growth
Tax History
| Year | Tax Paid | Tax Assessment Tax Assessment Total Assessment is a certain percentage of the fair market value that is determined by local assessors to be the total taxable value of land and additions on the property. | Land | Improvement |
|---|---|---|---|---|
| 2023 | $11,925 | $924,200 | $352,000 | $572,200 |
| 2022 | $11,447 | $889,200 | $352,000 | $537,200 |
| 2021 | $11,155 | $796,100 | $320,000 | $476,100 |
| 2020 | $11,725 | $782,400 | $320,000 | $462,400 |
| 2019 | $11,002 | $791,600 | $320,000 | $471,600 |
| 2018 | $10,676 | $752,700 | $299,000 | $453,700 |
| 2017 | $10,257 | $696,000 | $242,200 | $453,800 |
| 2016 | $10,743 | $716,400 | $185,000 | $531,400 |
| 2015 | $8,092 | $549,300 | $175,000 | $374,300 |
| 2014 | -- | $525,800 | $175,000 | $350,800 |
Agents Affiliated with this Home
-

Seller's Agent in 2024
Brian Scates
Scates Real Estate, LLC
(612) 877-2100
265 Total Sales
-

Buyer's Agent in 2024
Peter Prudden
Prudden & Company
(612) 805-5466
112 Total Sales
Map
Source: NorthstarMLS
MLS Number: 6536127
APN: 04-117-22-43-0039
- 2115 Springwood Rd
- 1527 Clarendon Dr
- 2346 Linner Rd
- 1516 Brightwood Dr
- 13980 Emerald Ridge
- 16307 Mcginty Rd W
- 2413 Indian Rd W
- 275 Bellwether Path
- 16127 Crosby Cove Rd
- 16110 Crosby Cove Rd
- 14451 Wellington Rd
- 300 Bellwether Path
- 15420 Oakcroft Place Unit 224
- 13708 Wood Ln
- 1517 Fairfield Rd S
- 13985 Crowne Hill Ln
- 551 Townes Rd
- 2180 U S 12
- 2454 Crowne Hill Rd
- 180 Ranchview Ln S
