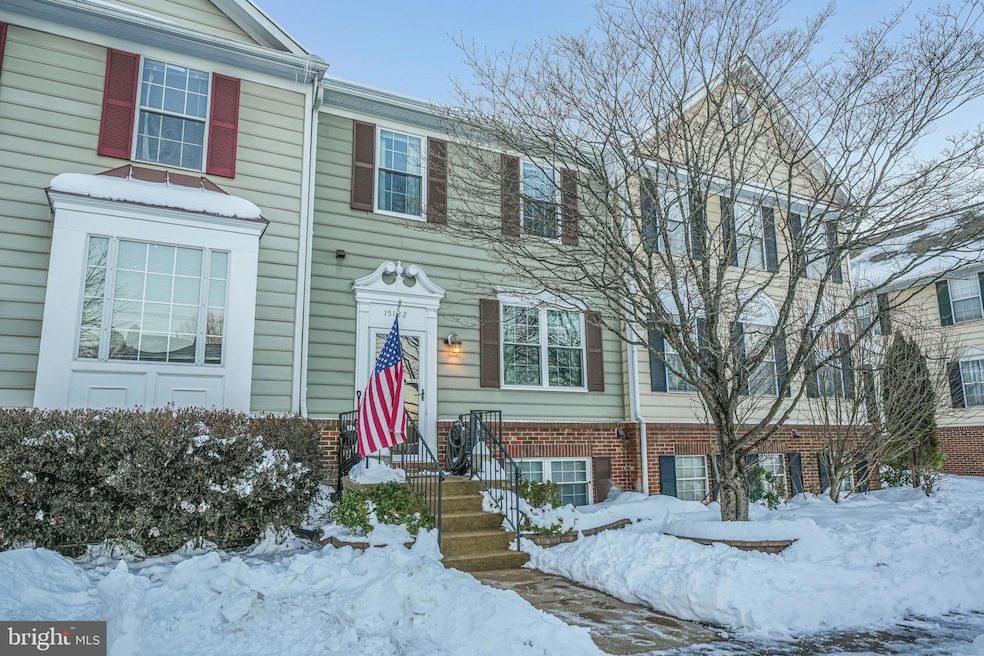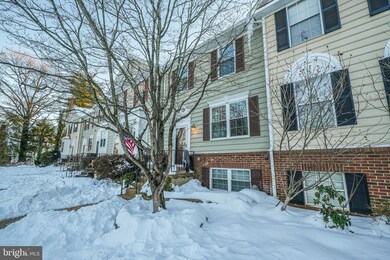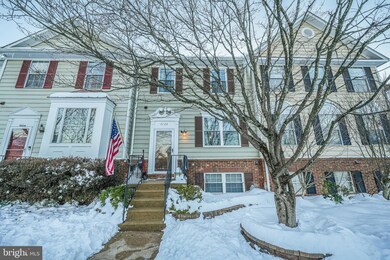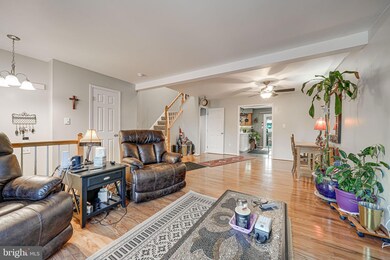
15122 Jarrell Place Woodbridge, VA 22193
Evansdale NeighborhoodHighlights
- Colonial Architecture
- Recreation Room
- Breakfast Room
- Deck
- Wood Flooring
- Stainless Steel Appliances
About This Home
As of February 2025TONS OF UPGRADES IN THIS WONDERFUL OPEN FLOOR PLAN***ROOF (2017), HOT WATER HEATER (2023), ALL NEW DOUBLE PANE WINDOWS (2023)**GUTTERS, SOFFIT AND DOWNSPOUTS (2022), OVEN & MICROWAVE (2022), HVAC (2013)***REMODELED BATHROOMS, WIDE OPEN LARGE BASEMENT, TONS OF STORAGE***SPACIOUS BEDROOMS***FENCED IN BACKYARD WITH COVERED PORCH, STORAGE AND REAR FULLY FENCED***HOA INCLUDED FRONT LAWN MAINTENANCE (GRASS CUTTING & ARIATING)***WONDERFUL LOCATION***SHOWS WELL - QUICK SETTLEMENT POSSIBLE**THIS HOME QUALIFIES FOR "WELCOME HOME GRANT" WHICH IS UP TO $10,000 FOR DOWN PAYMENT & CLOSING COSTS (CERTAIN LENDERS)
Last Agent to Sell the Property
M.O. Wilson Properties License #0225053331 Listed on: 01/10/2025
Last Buyer's Agent
Denean Lee
Redfin Corporation

Townhouse Details
Home Type
- Townhome
Est. Annual Taxes
- $3,833
Year Built
- Built in 1993
Lot Details
- 1,307 Sq Ft Lot
- Back Yard Fenced
- Cleared Lot
- Property is in excellent condition
HOA Fees
- $82 Monthly HOA Fees
Home Design
- Colonial Architecture
- Slab Foundation
- Asphalt Roof
- Vinyl Siding
Interior Spaces
- Property has 3 Levels
- Gas Fireplace
- Double Pane Windows
- Combination Dining and Living Room
- Recreation Room
- Storage Room
- Alarm System
Kitchen
- Eat-In Country Kitchen
- Breakfast Room
- Gas Oven or Range
- Stove
- Built-In Microwave
- Ice Maker
- Dishwasher
- Stainless Steel Appliances
- Disposal
Flooring
- Wood
- Carpet
- Luxury Vinyl Plank Tile
Bedrooms and Bathrooms
- 3 Bedrooms
Laundry
- Dryer
- Washer
Finished Basement
- Basement Fills Entire Space Under The House
- Laundry in Basement
Parking
- Assigned parking located at #65
- On-Street Parking
- 2 Assigned Parking Spaces
Outdoor Features
- Deck
- Porch
Schools
- Montclair Elementary School
- George M. Hampton Middle School
- Gar-Field High School
Utilities
- Forced Air Heating and Cooling System
- Vented Exhaust Fan
- 110 Volts
- Natural Gas Water Heater
Listing and Financial Details
- Tax Lot 65
- Assessor Parcel Number 8191-32-1948
Community Details
Overview
- Association fees include common area maintenance, lawn care front, lawn maintenance, management, parking fee, reserve funds, road maintenance, snow removal, trash
- Wexford HOA
- Wexford Subdivision
Amenities
- Common Area
Recreation
- Community Playground
Pet Policy
- Pets Allowed
Ownership History
Purchase Details
Home Financials for this Owner
Home Financials are based on the most recent Mortgage that was taken out on this home.Purchase Details
Purchase Details
Home Financials for this Owner
Home Financials are based on the most recent Mortgage that was taken out on this home.Purchase Details
Home Financials for this Owner
Home Financials are based on the most recent Mortgage that was taken out on this home.Purchase Details
Home Financials for this Owner
Home Financials are based on the most recent Mortgage that was taken out on this home.Similar Homes in Woodbridge, VA
Home Values in the Area
Average Home Value in this Area
Purchase History
| Date | Type | Sale Price | Title Company |
|---|---|---|---|
| Warranty Deed | $450,000 | First American Title Insurance | |
| Gift Deed | -- | Saunders Willard Il | |
| Warranty Deed | $289,000 | -- | |
| Deed | $212,000 | -- | |
| Deed | $112,670 | -- |
Mortgage History
| Date | Status | Loan Amount | Loan Type |
|---|---|---|---|
| Open | $400,000 | New Conventional | |
| Previous Owner | $231,200 | New Conventional | |
| Previous Owner | $216,200 | VA | |
| Previous Owner | $114,900 | No Value Available |
Property History
| Date | Event | Price | Change | Sq Ft Price |
|---|---|---|---|---|
| 02/15/2025 02/15/25 | Sold | $450,000 | 0.0% | $212 / Sq Ft |
| 01/13/2025 01/13/25 | For Sale | $450,000 | 0.0% | $212 / Sq Ft |
| 01/11/2025 01/11/25 | Pending | -- | -- | -- |
| 01/10/2025 01/10/25 | For Sale | $450,000 | -- | $212 / Sq Ft |
Tax History Compared to Growth
Tax History
| Year | Tax Paid | Tax Assessment Tax Assessment Total Assessment is a certain percentage of the fair market value that is determined by local assessors to be the total taxable value of land and additions on the property. | Land | Improvement |
|---|---|---|---|---|
| 2024 | $3,730 | $375,100 | $138,500 | $236,600 |
| 2023 | $3,707 | $356,300 | $130,600 | $225,700 |
| 2022 | $3,671 | $331,500 | $120,900 | $210,600 |
| 2021 | $3,817 | $311,000 | $113,000 | $198,000 |
| 2020 | $4,509 | $290,900 | $105,600 | $185,300 |
| 2019 | $4,176 | $269,400 | $97,800 | $171,600 |
| 2018 | $3,111 | $257,600 | $93,100 | $164,500 |
| 2017 | $3,124 | $251,200 | $90,400 | $160,800 |
| 2016 | $3,054 | $247,800 | $88,700 | $159,100 |
| 2015 | $2,858 | $241,200 | $86,100 | $155,100 |
| 2014 | $2,858 | $226,500 | $80,400 | $146,100 |
Agents Affiliated with this Home
-
Wes Stearns

Seller's Agent in 2025
Wes Stearns
M.O. Wilson Properties
(703) 675-2836
2 in this area
336 Total Sales
-

Buyer's Agent in 2025
Denean Lee
Redfin Corporation
(703) 400-2568
Map
Source: Bright MLS
MLS Number: VAPW2085918
APN: 8191-32-1948
- 15062 Ardmore Loop
- 4397 Taft Ct
- 4643 Holleyside Ct
- 4501 Peppermill Ct
- 4365 George Frye Cir
- 15090 Jonah Cove Place
- 4244 Decatur Dr
- 15184 Holleyside Dr
- 15482 Golf Club Dr
- 15407 Silvan Glen Dr
- 15251 Cedar Knoll Ct
- 15220 Cardinal Dr
- 4439 Starling Ct
- 4405 Evansdale Rd
- 15483 Cliffview Dr
- 14849 Ensor Ct
- 5068 Willow Oak Place
- 4313 Eileen Ct
- 14451 Whisperwood Ct
- 4310 Jonathan Ct





