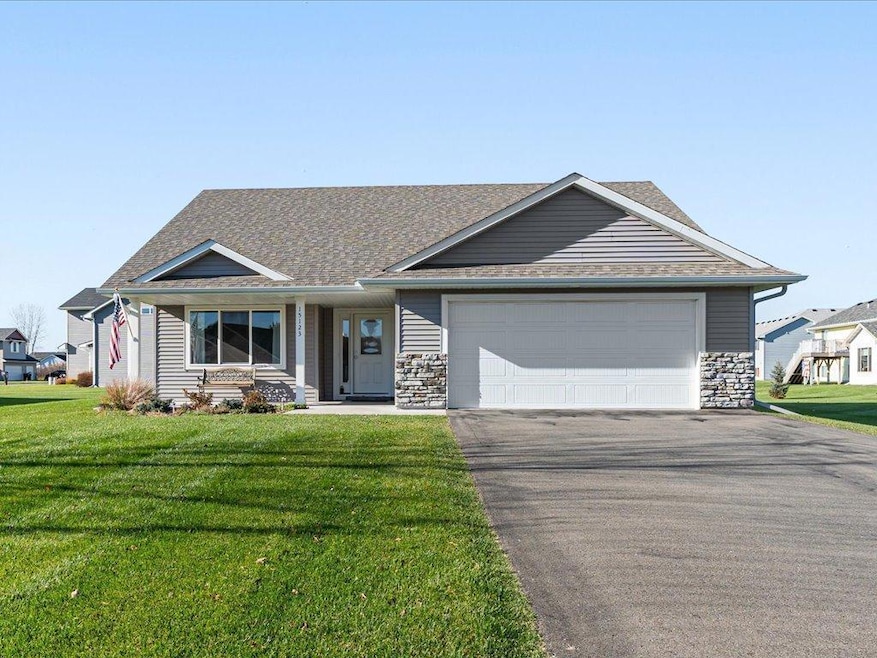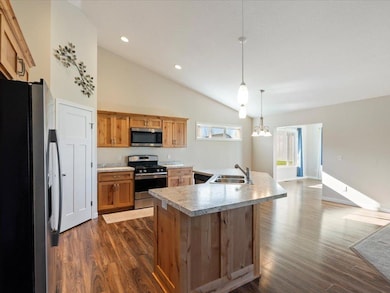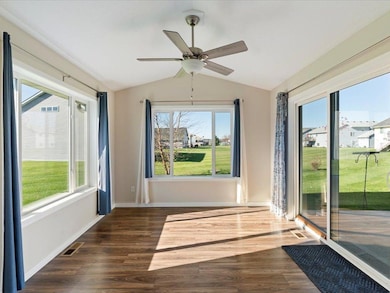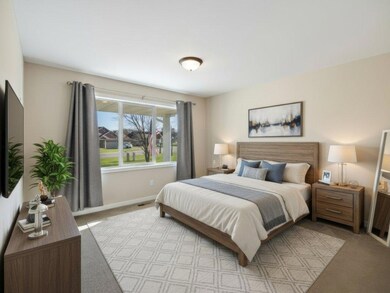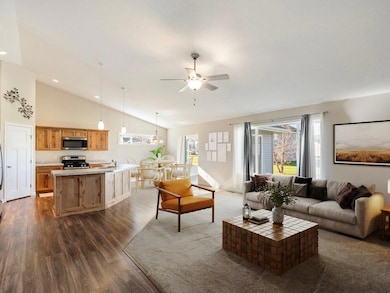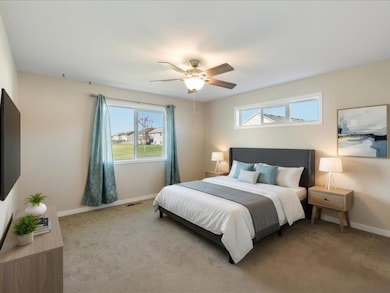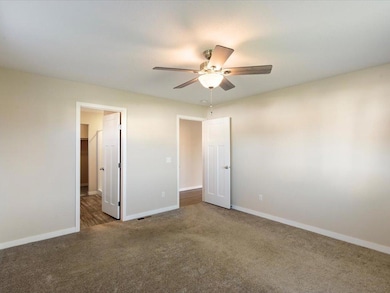15123 Wild Ave Brainerd, MN 56401
Estimated payment $2,357/month
Total Views
4,765
2
Beds
2
Baths
1,584
Sq Ft
$230
Price per Sq Ft
Highlights
- Sun or Florida Room
- 2 Car Attached Garage
- No Interior Steps
- Lowell Elementary School Rated A-
- Living Room
- Entrance Foyer
About This Home
Immaculate 2020 Single-Level Home in Spruce Reserve. Experience maintenance-free comfort at 15123 Wild Ave. Built by "Thomas Allen Homes" this "Cottage" model was built in 2020 and offers desirable step-free living with everything on the main level. Featuring 2 bedrooms, 2 bathrooms, and a 2-stall garage, the home has been gently lived in by its one owner and is fully MOVE-IN READY. As part of the exclusive Spruce Reserve community, you gain instant freedom as the HOA takes care of all lawn care and snow removal. Your easy-living dream starts here. Schedule your showing today!
Home Details
Home Type
- Single Family
Est. Annual Taxes
- $3,502
Year Built
- Built in 2020
Lot Details
- 0.26 Acre Lot
- Lot Dimensions are 76x140x90x152
HOA Fees
- $150 Monthly HOA Fees
Parking
- 2 Car Attached Garage
- Garage Door Opener
Home Design
- Metal Siding
- Vinyl Siding
Interior Spaces
- 1,584 Sq Ft Home
- 1-Story Property
- Entrance Foyer
- Living Room
- Dining Room
- Sun or Florida Room
- Storage Room
Kitchen
- Range
- Microwave
- Freezer
- Dishwasher
Bedrooms and Bathrooms
- 2 Bedrooms
Laundry
- Dryer
- Washer
Basement
- Block Basement Construction
- Crawl Space
Utilities
- Forced Air Heating and Cooling System
- 200+ Amp Service
Additional Features
- No Interior Steps
- Air Exchanger
Community Details
- Association fees include lawn care, snow removal
- Spruce Reserve HOA, Phone Number (320) 345-0389
- Northtown Subdivision
Listing and Financial Details
- Assessor Parcel Number 41330624
Map
Create a Home Valuation Report for This Property
The Home Valuation Report is an in-depth analysis detailing your home's value as well as a comparison with similar homes in the area
Home Values in the Area
Average Home Value in this Area
Tax History
| Year | Tax Paid | Tax Assessment Tax Assessment Total Assessment is a certain percentage of the fair market value that is determined by local assessors to be the total taxable value of land and additions on the property. | Land | Improvement |
|---|---|---|---|---|
| 2025 | $3,502 | $346,400 | $54,900 | $291,500 |
| 2024 | $3,502 | $342,900 | $48,800 | $294,100 |
| 2023 | $3,214 | $335,900 | $43,500 | $292,400 |
| 2022 | $3,260 | $291,700 | $32,500 | $259,200 |
| 2021 | $98 | $242,100 | $30,700 | $211,400 |
| 2020 | $198 | $10,300 | $10,300 | $0 |
| 2019 | $198 | $10,300 | $10,300 | $0 |
| 2018 | $188 | $10,200 | $10,200 | $0 |
| 2017 | $136 | $10,200 | $10,200 | $0 |
| 2016 | $138 | $7,600 | $7,600 | $0 |
| 2015 | $138 | $7,600 | $7,600 | $0 |
| 2014 | $64 | $7,600 | $7,600 | $0 |
Source: Public Records
Property History
| Date | Event | Price | List to Sale | Price per Sq Ft |
|---|---|---|---|---|
| 11/10/2025 11/10/25 | For Sale | $365,000 | -- | $230 / Sq Ft |
Source: NorthstarMLS
Purchase History
| Date | Type | Sale Price | Title Company |
|---|---|---|---|
| Deed | $276,300 | -- | |
| Deed | $15,000 | -- | |
| Deed | $600,000 | -- |
Source: Public Records
Mortgage History
| Date | Status | Loan Amount | Loan Type |
|---|---|---|---|
| Previous Owner | $594,000 | No Value Available |
Source: Public Records
Source: NorthstarMLS
MLS Number: 6810389
APN: 092720050230009
Nearby Homes
- 9215 Viking St
- 9229 Viking St
- 15190 Rice Ct
- 15196 Boom Ct
- 9365 Viking St
- 9375 Viking St
- 15281 Clearview Ln
- 15284 Beaver Dam Rd
- 000 Beaver Dam Rd
- 705 N 6th St
- 15xxx Riverside Dr
- 839 Bluff Ave
- 9560 Andberg Way
- 316 N 6th St
- 224 N 5th St
- 0 Business Hwy 371 Unit 6250084
- TBD Sunset Way
- 0 W Washington St
- 16839 Piper Ln
- 316 1st Ave NE
- 601 NW 4th St
- 8182 Excelsior Rd
- 918 Oak St
- 918 Oak St
- 724 SW 4th St
- 1020 Rosewood St Unit 2
- 1007 SE 13th St Unit Susan
- 7271 Clearwater Rd
- 7180 Novotny Rd
- 13281 Berrywood Dr
- 6887 Clearwater Rd
- 13060 Cypress Dr
- 623 SE 28th St
- 7911 Hinckley Rd
- 2106 Spruce Dr
- 11607 Forestview Dr S
- TBD Valentines Way
- 110 1st Ave NE
- 29929 Aztec Cir
- 18005 Marina Way
