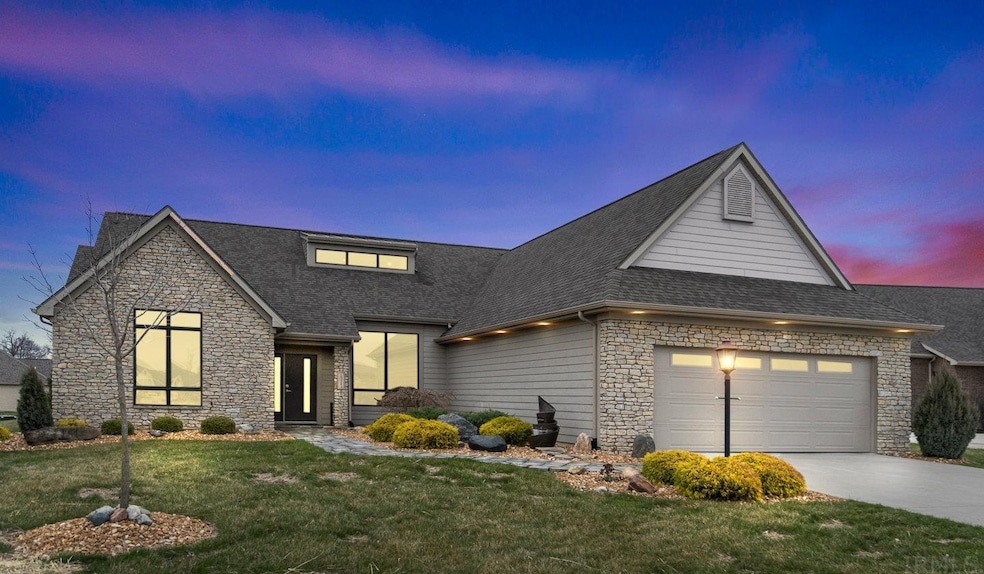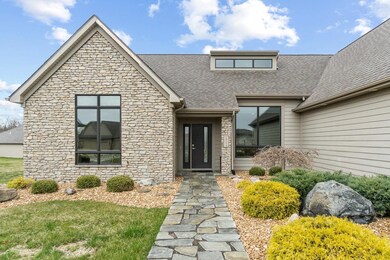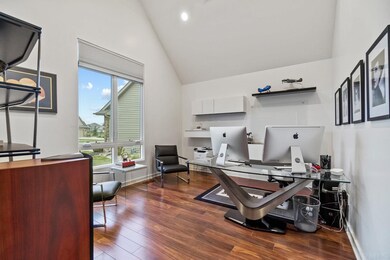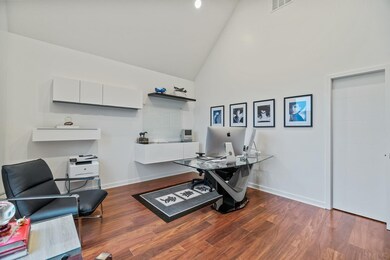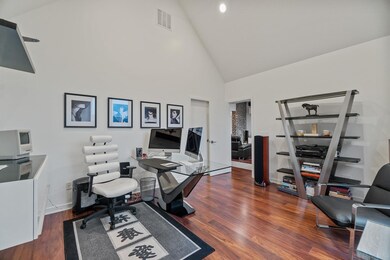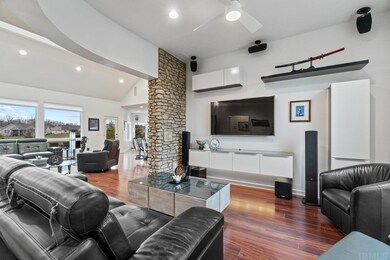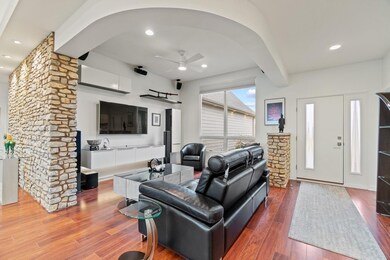
15124 Andertone Cove Fort Wayne, IN 46845
Estimated Value: $473,173 - $484,000
Highlights
- Primary Bedroom Suite
- Waterfront
- Lake, Pond or Stream
- Cedar Canyon Elementary School Rated A-
- Open Floorplan
- Cathedral Ceiling
About This Home
As of August 2022Open House Sunday, July 31st, 1:00 - 3:00. Price reduced $25,000. This sleek 2200+ sq. ft. villa offers clean lines, unique architectural features and the feeling of mid-century modern style and decor. Custom designed by its only owner, the utmost attention was given to even the smallest of details. The well landscaped cul-de-sac lot features an attractive water view accented with stone patio and walkway, firepit and large stone boulders. The grounds are kept green by an inground irrigation system. The split bedroom plan has, as you enter, a den/bedroom with cathedral ceiling and an additional media/sound sitting area. The striking GR is accented with a massive vaulted ceiling topped with transom windows and an in-wall contemporary gas fireplace. The private spacious owner's suite features can lighting and uniquely designed ceiling fan plus a luxurious owner's bath including double lavs, heated ceramic floor, quartz countertops and walk-in tiled shower with unusual barn style shower door. As you would expect, the GR, dining area and kitchen are all open to each other plus a cozy sitting alcove for reading or enjoying the water views. The large center island custom kitchen is equipped with high quality Madison cabinets featuring unique front up-lift door opening, white subway tile backsplash, quartz counter tops, and deluxe stainless appliances. A second nice sized bedroom and full bath are found off the GR plus a combination laundry room and exercise area which also could be a hobby/craft area or sauna room. Naturally all the closets are professionally trimmed by Closet Concepts and many of the ceilings are lit by LED can lighting with dimmers. Much of the flooring package is hard surface with wood laminate or ceramic. The villa is loaded with many charismatic and unusual extra touches which the owner chose to add. The final piece to the puzzle is an oversized 2.5 car garage (30' deep) with floor drains, special open fluorescent lighting and utility sink. This villa package is full of charisma and exclusive features sure to please the buyer wanting something outside the box. Come and take a look.
Property Details
Home Type
- Condominium
Est. Annual Taxes
- $2,990
Year Built
- Built in 2015
Lot Details
- Waterfront
- Backs to Open Ground
- Cul-De-Sac
- Property has an invisible fence for dogs
- Sloped Lot
HOA Fees
- $233 per month
Parking
- 2.5 Car Attached Garage
- Heated Garage
- Garage Door Opener
- Off-Street Parking
Home Design
- Ranch Style House
- Slab Foundation
- Asphalt Roof
- Stone Exterior Construction
- Vinyl Construction Material
Interior Spaces
- 2,269 Sq Ft Home
- Open Floorplan
- Tray Ceiling
- Cathedral Ceiling
- Ceiling Fan
- Entrance Foyer
- Living Room with Fireplace
- Utility Room in Garage
- Water Views
Kitchen
- Breakfast Bar
- Oven or Range
- Kitchen Island
- Stone Countertops
- Utility Sink
- Disposal
Bedrooms and Bathrooms
- 3 Bedrooms
- Primary Bedroom Suite
- Split Bedroom Floorplan
- Walk-In Closet
- 2 Full Bathrooms
- Separate Shower
Laundry
- Laundry on main level
- Washer and Gas Dryer Hookup
Outdoor Features
- Lake, Pond or Stream
- Patio
Location
- Suburban Location
Schools
- Aspen Meadows Elementary School
- Carroll Middle School
- Carroll High School
Utilities
- Forced Air Heating and Cooling System
- Heating System Uses Gas
- Cable TV Available
Community Details
- Whisper Rock Villas Subdivision
- Community Fire Pit
Listing and Financial Details
- Assessor Parcel Number 02-02-16-380-017.000-058
Ownership History
Purchase Details
Home Financials for this Owner
Home Financials are based on the most recent Mortgage that was taken out on this home.Purchase Details
Home Financials for this Owner
Home Financials are based on the most recent Mortgage that was taken out on this home.Similar Homes in Fort Wayne, IN
Home Values in the Area
Average Home Value in this Area
Purchase History
| Date | Buyer | Sale Price | Title Company |
|---|---|---|---|
| Hoffer Kara E | -- | Sutton Dennis D | |
| Chen Thomas M | -- | Fidelity Natl Title Co Llc |
Mortgage History
| Date | Status | Borrower | Loan Amount |
|---|---|---|---|
| Previous Owner | Chen Thomas M | $203,960 | |
| Previous Owner | Chen Thomas M | $203,960 | |
| Previous Owner | Chen Thomas M | $280,000 |
Property History
| Date | Event | Price | Change | Sq Ft Price |
|---|---|---|---|---|
| 08/22/2022 08/22/22 | Sold | $455,000 | -3.2% | $201 / Sq Ft |
| 08/02/2022 08/02/22 | Pending | -- | -- | -- |
| 07/29/2022 07/29/22 | Price Changed | $469,900 | -5.1% | $207 / Sq Ft |
| 06/08/2022 06/08/22 | Price Changed | $494,900 | -7.5% | $218 / Sq Ft |
| 04/12/2022 04/12/22 | For Sale | $534,900 | -- | $236 / Sq Ft |
Tax History Compared to Growth
Tax History
| Year | Tax Paid | Tax Assessment Tax Assessment Total Assessment is a certain percentage of the fair market value that is determined by local assessors to be the total taxable value of land and additions on the property. | Land | Improvement |
|---|---|---|---|---|
| 2024 | $3,060 | $386,400 | $66,400 | $320,000 |
| 2022 | $2,852 | $354,400 | $66,400 | $288,000 |
| 2021 | $2,841 | $331,900 | $66,400 | $265,500 |
| 2020 | $3,040 | $334,600 | $66,400 | $268,200 |
| 2019 | $3,079 | $327,800 | $66,400 | $261,400 |
| 2018 | $3,506 | $363,300 | $66,400 | $296,900 |
| 2017 | $3,612 | $356,200 | $66,400 | $289,800 |
| 2016 | -- | $266,000 | $66,400 | $199,600 |
Agents Affiliated with this Home
-
Craig Martin

Seller's Agent in 2022
Craig Martin
North Eastern Group Realty
(260) 341-4188
75 Total Sales
-
Dana Myers

Buyer's Agent in 2022
Dana Myers
CENTURY 21 Bradley Realty, Inc
(260) 385-2468
230 Total Sales
Map
Source: Indiana Regional MLS
MLS Number: 202212706
APN: 02-02-16-380-017.000-058
- 171 Tumbling Stone Ct
- 15287 Cranwood Ct
- 381 Elderwood Ct
- 15727 Tawney Eagle Cove
- 110 Tawney Eagle Ct
- 335 Ephron Ct
- 15114 Dunton Rd
- 15812 Winterberry Ct
- 15813 Winterberry Ct
- 15812 Weston Glen
- 15925 Weston Glen
- 170 Wave Rock Run
- 246 Wave Rock Run W
- 263 Wave Rock Run W
- 107 Glenroy Trail
- 1479 Herdsman Blvd
- 909 Midnight Chase Grove
- 15546 Impala Dr
- 915 Midnight Chase Grove Unit 30
- 848 Bingham Pass
- 15124 Andertone Cove
- 15104 Andertone Cove
- 117 Sutter Cove
- 15109 Andertone Cove
- 15082 Andertone Cove
- 107 Sutter Cove
- 15178 Andertone Cove
- 15133 Andertone Cove
- 179 Tumbling Stone Ct
- 15079 Andertone Cove
- 136 Sutter Cove Unit 8
- 116 Sutter Cove Unit 9
- 15062 Andertone Cove
- 15062 Andertone Cove Unit 20VWR
- 15272 Confide Trail
- 15181 Andertone Cove Unit 29VWR
- 116 Sutter Ct Unit 9
- 116 Sutter Ct Unit 16
- 135 Sutter Ct
- 102 Sutter Cove Unit 10VWR
