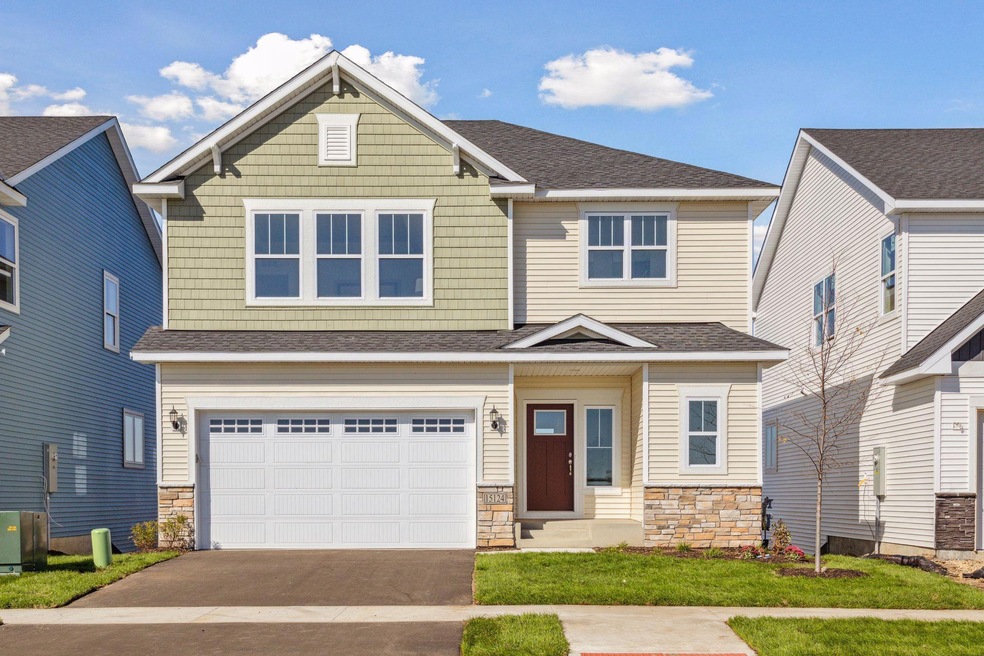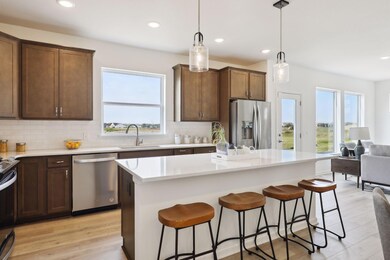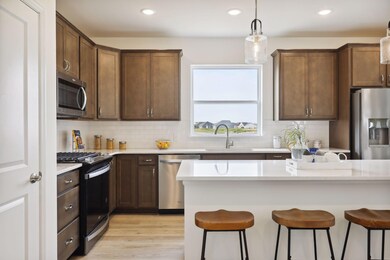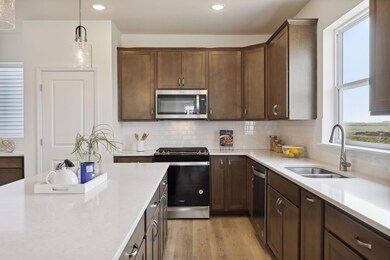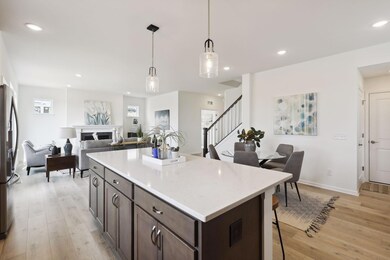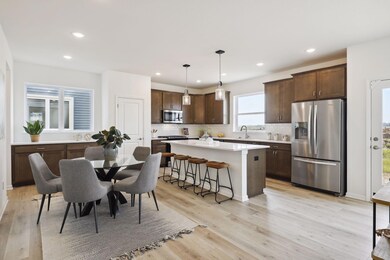
15124 Ardgillan Rd Rosemount, MN 55068
Estimated Value: $536,000 - $597,000
Highlights
- New Construction
- Loft
- Home Office
- East Lake Elementary School Rated A
- 1 Fireplace
- Stainless Steel Appliances
About This Home
As of February 2024Ask how you can get our incredible interest rate incentive: 3.99% 1st year; 4.99% 2nd year; 5.99% years 3+! This home is ready now! The Gregorian blends vibrant elegance with top-quality craftsmanship to present a uniquely welcoming lifestyle home plan. Design the ultimate home office, library, or art studio in the delightful main floor study. The epicurean kitchen offers superior storage, meal prep, and presentation atmosphere. Your open and bright floor plan provides a beautiful expanse to design your perfect living space. Calm relaxation and sensational social gatherings are equally suited to your finished walk-out basement and open concept main floor. Your awe-inspiring Owner’s Retreat features an amazing bathroom with soaking tub and separate shower and a luxury walk-in closet. Both secondary bedrooms provide a wonderful space for growth and personalization. David Weekley’s World-class Customer Service will make the building process a delight with this impressive new home plan.
Home Details
Home Type
- Single Family
Est. Annual Taxes
- $1,348
Year Built
- Built in 2023 | New Construction
Lot Details
- 3,920 Sq Ft Lot
- Lot Dimensions are 90 x 44
HOA Fees
- $32 Monthly HOA Fees
Parking
- 2 Car Attached Garage
- Garage Door Opener
Interior Spaces
- 2-Story Property
- 1 Fireplace
- Living Room
- Home Office
- Loft
- Game Room
Kitchen
- Range
- Microwave
- Dishwasher
- Stainless Steel Appliances
- Disposal
Bedrooms and Bathrooms
- 4 Bedrooms
Finished Basement
- Walk-Out Basement
- Sump Pump
- Drain
- Basement Storage
Additional Features
- Air Exchanger
- Sod Farm
- Forced Air Heating and Cooling System
Community Details
- Association fees include professional mgmt, shared amenities
- Rowcal Association, Phone Number (651) 233-1307
- Built by DAVID WEEKLEY HOMES (697545)
- Amber Fields Community
- Amber Fields 5Th Addition Subdivision
- Property is near a preserve or public land
Listing and Financial Details
- Assessor Parcel Number 341125401080
Ownership History
Purchase Details
Home Financials for this Owner
Home Financials are based on the most recent Mortgage that was taken out on this home.Similar Homes in Rosemount, MN
Home Values in the Area
Average Home Value in this Area
Purchase History
| Date | Buyer | Sale Price | Title Company |
|---|---|---|---|
| Sundarraj Sugumarlevingstan | $525,000 | -- |
Mortgage History
| Date | Status | Borrower | Loan Amount |
|---|---|---|---|
| Open | Sundarraj Sugumarlevingstan | $472,500 |
Property History
| Date | Event | Price | Change | Sq Ft Price |
|---|---|---|---|---|
| 02/29/2024 02/29/24 | Sold | $545,000 | 0.0% | $175 / Sq Ft |
| 01/24/2024 01/24/24 | Pending | -- | -- | -- |
| 12/16/2023 12/16/23 | For Sale | $545,000 | -- | $175 / Sq Ft |
Tax History Compared to Growth
Tax History
| Year | Tax Paid | Tax Assessment Tax Assessment Total Assessment is a certain percentage of the fair market value that is determined by local assessors to be the total taxable value of land and additions on the property. | Land | Improvement |
|---|---|---|---|---|
| 2023 | $1,348 | $105,100 | $105,100 | $0 |
| 2022 | $38 | $5,500 | $5,500 | $0 |
Agents Affiliated with this Home
-
Richard Sauer
R
Seller's Agent in 2024
Richard Sauer
JPW Realty
(651) 425-0175
8 in this area
151 Total Sales
-
Velen Ambalam

Buyer's Agent in 2024
Velen Ambalam
Bridge Realty, LLC
(612) 578-3536
16 in this area
245 Total Sales
Map
Source: NorthstarMLS
MLS Number: 6469459
APN: 34-11254-01-080
- 14958 Artaine
- 4078 153rd St W
- 15235 Danville Ave W
- 15048 Everleigh Cir
- 14962 Dodd Blvd
- 15663 Cornell Ct N
- 4242 156th St W
- 3666 149th St W
- 14732 Delmar Ct
- 4511 148th Ct
- 14657 Cobalt Ln
- 14725 Delmar Ct
- 3575 156th St W
- 4195 157th St W
- 15027 Dunwood Trail Unit 45
- 15089 Dunwood Trail Unit 102
- 15611 Cornell Trail
- 15777 Cardinal Cir
- 14560 Danville Ave W
- 15400 Chippendale Ave W Unit 304
- 14891 Artaine Trail
- 14964 Athlone Place
- 14935 Appian Way
- 14316 Allerton Way
- 1515 149th St W
- 1656 144th St E
- 1540 149th St W
- 14952 Appian Way
- 14944 Athlone Place
- 14312 Allerton Way
- 15108 Ardgillan Rd
- 14953 Athlone Place
- 1608 144th St E
- 14949 Athlone Place
- 1626 144th St E
- 1620 144th St E
- 14922 Artaine
- 14308 Allerton Way
- 14309 Allerton Way
- 1645 Upper 143rd St E
