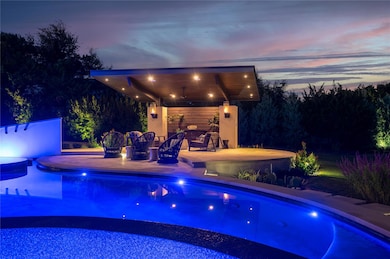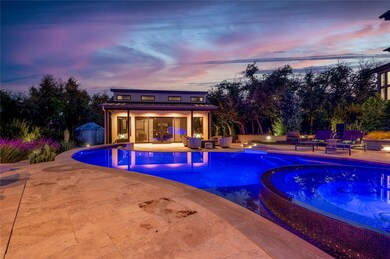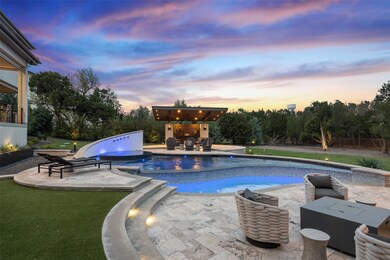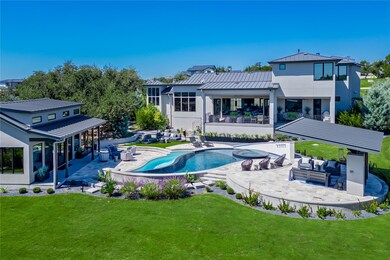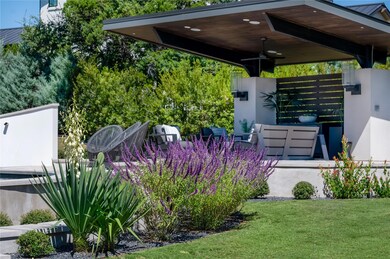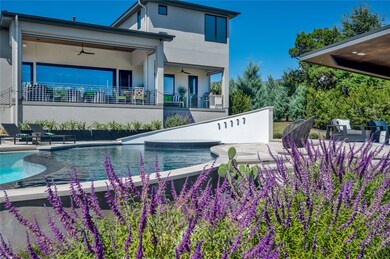
15124 Grumbles Ln Bee Cave, TX 78738
Estimated payment $20,466/month
Highlights
- Guest House
- In Ground Spa
- Gourmet Kitchen
- Bee Cave Elementary School Rated A-
- Sauna
- Gated Community
About This Home
Welcome to this ultra private enclave–an architectural masterpiece nestled on 1 acre in the heart of TX Hill Co. This 5-bed, 6-bath home features detached casita/guest house offering approx 5501 sq ft of exceptional living space, where thoughtful functionality meets luxury custom upgrades & designer finishes. This home captivates w/white oak plank flooring, stained wood beams, designer lighting all rooms, & gorgeous fireplace feature wall in main living. Gourmet kitchen is chef’s dream, showcasing Thermador appliances, 6-burner cooktop, dual dishwashers, soft-close cabinetry, dual-faucet farm sink, dual kitchen sinks & showstopping 10’x10’ hideaway pantry-ideal for entertaining. Every detail’s carefully curated, including drop zone & discrete package deliv. room w/refriger. access for modern convenience. Each bedrm features full bath & large custom closet built-ins, while office features bespoke lighting, built-in shelving + more. Media room rivals any theater, outfitted w/Epson proj., screen & aura lighting. Tech lovers will appreciate complete WAP networking in home & casita, sec system, built-in surr. sound, & EcoFlow whole home backup generator. Epoxy-coated garage is masterpiece of its own, featuring custom cabinets, under-cabinet lighting, Kinetico home water filtration & softening sys. Home also offers 6100 gal. stainless steel water tank rain water collection system. This fully automated smart home affords an effortless lifestyle. Step outside to your truly private resort oasis—complete w/stunningly designed sparkling pool, spa, water features, outdoor cabana, covered patio/kitchen & gorgeous greenery/landscaping. Casita offers tranquil retreat overlooking pool, w/private bath & hybrid sauna(infrared&traditional). W/designer paint & textures, custom vanities, and well appointed tile throughout, every inch of home exudes refined elegance. Loc. in acclaimed LTISD this home is very centrally located-30 mins Austin Int’l Airport, 30 mins DT, 20 mins Lake Travis
Listing Agent
Keller Williams Realty Brokerage Phone: (512) 367-0937 License #0646781 Listed on: 04/09/2025

Co-Listing Agent
Keller Williams Realty Brokerage Phone: (512) 367-0937 License #0789215
Home Details
Home Type
- Single Family
Est. Annual Taxes
- $34,540
Year Built
- Built in 2020
Lot Details
- 1 Acre Lot
- Cul-De-Sac
- Northwest Facing Home
- Private Entrance
- Wrought Iron Fence
- Property is Fully Fenced
- Wood Fence
- Level Lot
- Sprinkler System
- Mature Trees
- Wooded Lot
- Many Trees
- Private Yard
HOA Fees
- $140 Monthly HOA Fees
Parking
- 3 Car Attached Garage
- Side Facing Garage
- Multiple Garage Doors
Property Views
- Woods
- Hills
- Park or Greenbelt
Home Design
- Slab Foundation
- Metal Roof
- Stucco
Interior Spaces
- 5,501 Sq Ft Home
- 2-Story Property
- Open Floorplan
- Sound System
- Wired For Data
- Built-In Features
- Bookcases
- Bar Fridge
- Beamed Ceilings
- Vaulted Ceiling
- Ceiling Fan
- Recessed Lighting
- Chandelier
- Double Pane Windows
- Window Treatments
- Family Room with Fireplace
- Living Room with Fireplace
- Multiple Living Areas
- Dining Room
- Home Office
- Storage Room
- Sauna
Kitchen
- Gourmet Kitchen
- Breakfast Area or Nook
- Open to Family Room
- Breakfast Bar
- Built-In Convection Oven
- Gas Cooktop
- Range Hood
- Microwave
- Built-In Refrigerator
- Dishwasher
- Wine Refrigerator
- Stainless Steel Appliances
- Kitchen Island
- Quartz Countertops
- Disposal
Flooring
- Wood
- Tile
Bedrooms and Bathrooms
- 5 Bedrooms | 2 Main Level Bedrooms
- Primary Bedroom on Main
- Walk-In Closet
- In-Law or Guest Suite
- 6 Full Bathrooms
- Double Vanity
- Soaking Tub
- Walk-in Shower
Home Security
- Security System Owned
- Smart Home
- Fire and Smoke Detector
Pool
- In Ground Spa
- Gunite Pool
- Outdoor Pool
- Waterfall Pool Feature
- Fence Around Pool
Outdoor Features
- Covered patio or porch
- Outdoor Kitchen
- Exterior Lighting
- Pergola
- Outdoor Gas Grill
- Rain Gutters
Additional Homes
- Guest House
Schools
- Bee Cave Elementary School
- Bee Cave Middle School
- Lake Travis High School
Utilities
- Central Heating and Cooling System
- Vented Exhaust Fan
- Heating System Uses Natural Gas
- Underground Utilities
- ENERGY STAR Qualified Water Heater
- Water Softener is Owned
- Septic Tank
- High Speed Internet
Listing and Financial Details
- Assessor Parcel Number 01217810430000
Community Details
Overview
- Association fees include common area maintenance
- Signal Hill Estates Association
- Built by Eppright Custom Homes
- Signal Hill Subdivision
Recreation
- Trails
Additional Features
- Community Mailbox
- Gated Community
Map
Home Values in the Area
Average Home Value in this Area
Tax History
| Year | Tax Paid | Tax Assessment Tax Assessment Total Assessment is a certain percentage of the fair market value that is determined by local assessors to be the total taxable value of land and additions on the property. | Land | Improvement |
|---|---|---|---|---|
| 2023 | $31,089 | $2,507,556 | $0 | $0 |
| 2022 | $39,567 | $2,279,596 | $0 | $0 |
| 2021 | $31,819 | $1,749,000 | $119,808 | $1,629,192 |
| 2020 | $13,716 | $709,784 | $119,808 | $589,976 |
| 2019 | $1,008 | $50,750 | $50,750 | $0 |
Property History
| Date | Event | Price | Change | Sq Ft Price |
|---|---|---|---|---|
| 06/27/2025 06/27/25 | Price Changed | $3,150,000 | -7.4% | $573 / Sq Ft |
| 06/11/2025 06/11/25 | Price Changed | $3,400,000 | -9.3% | $618 / Sq Ft |
| 06/02/2025 06/02/25 | For Sale | $3,750,000 | +114.4% | $682 / Sq Ft |
| 08/28/2020 08/28/20 | Sold | -- | -- | -- |
| 08/03/2020 08/03/20 | Pending | -- | -- | -- |
| 06/09/2020 06/09/20 | For Sale | $1,749,000 | +541.8% | $367 / Sq Ft |
| 05/03/2019 05/03/19 | Sold | -- | -- | -- |
| 03/20/2019 03/20/19 | Pending | -- | -- | -- |
| 12/26/2018 12/26/18 | Price Changed | $272,500 | -5.4% | -- |
| 12/05/2018 12/05/18 | For Sale | $288,000 | -- | -- |
Purchase History
| Date | Type | Sale Price | Title Company |
|---|---|---|---|
| Warranty Deed | -- | None Available | |
| Warranty Deed | -- | Itc | |
| Warranty Deed | -- | Itc | |
| Vendors Lien | -- | None Available | |
| Special Warranty Deed | -- | Chicago Title |
Mortgage History
| Date | Status | Loan Amount | Loan Type |
|---|---|---|---|
| Previous Owner | $1,326,470 | Commercial |
Similar Homes in the area
Source: Unlock MLS (Austin Board of REALTORS®)
MLS Number: 6460494
APN: 907539
- 5204 Cueva Dr
- Lot 2 Hamilton Pool Rd
- 6037 Verandero Ct
- 14925 Via Del Corso Dr
- 15008 Via Del Corso Dr
- 5217 Cedro Elm Dr
- 14904 Via Del Corso Dr
- 5301 Ponte Tresa Dr
- 15508 Cabrillo Way
- 15729 de Fortuna Dr
- 5313 Castana Bend
- 16012 La Rosa Dr
- 5821 Viejo Dr
- 15312 Spillman Ranch Loop
- 000 Spring Preserve Trail
- 4605 Bat Falcon Dr
- 4509 Mont Blanc Dr
- 15701 Sayan Cove
- 4801 Pyrenees Pass
- 4829 Pyrenees Pass
- 5333 Ponte Tresa Dr
- 5308 Via Besso Dr
- 15621 Cabrillo Way
- 5644 Siragusa Dr
- 5813 Viejo Dr
- 4700 Pyrenees Pass
- 15412 Swiss Alps Ct
- 4925 Pyrenees Pass
- 5025 Patagonia Pass
- 4900 Pyrenees Pass
- 4820 Pyrenees Pass
- 4609 Mont Blanc Dr
- 4810 Brisa Way
- 16024 Zagros Way
- 16028 Zagros Way
- 4917 Julian Alps
- 607 Gunison Dr
- 4113 Sugarloaf Dr
- 5313 Serene Hills Dr
- 3901 Peak Lookout Dr

