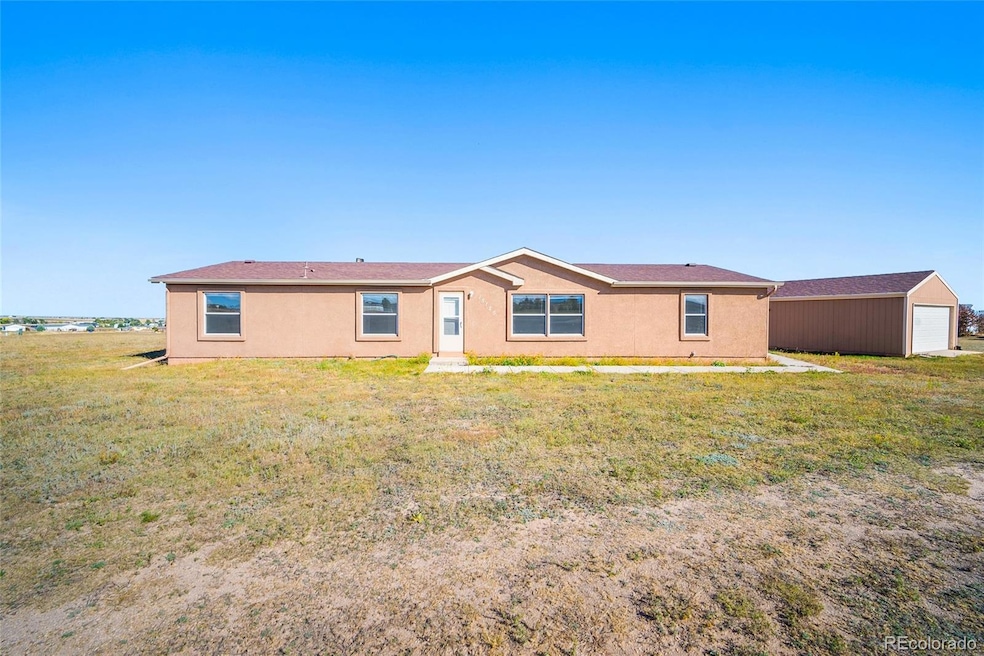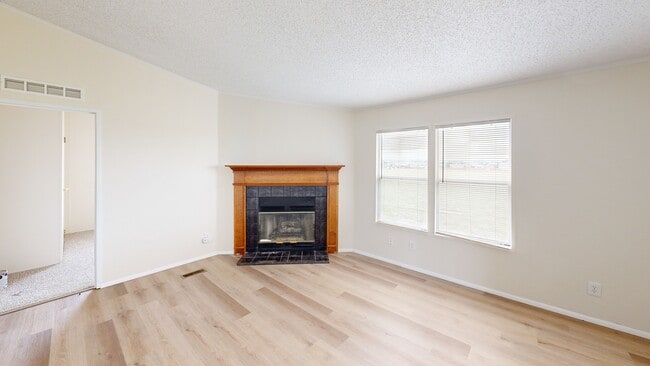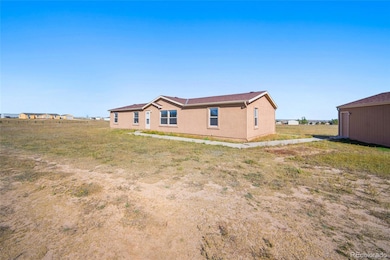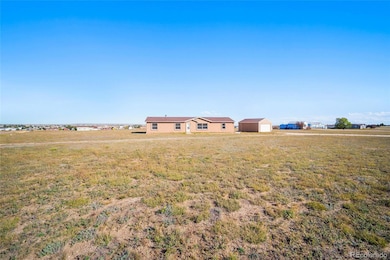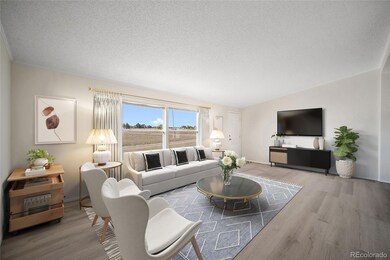
15125 Ewing Ct Peyton, CO 80831
Falcon NeighborhoodEstimated payment $2,273/month
Highlights
- Very Popular Property
- Primary Bedroom Suite
- Open Floorplan
- Clifford Street Elementary School Rated A-
- 2.53 Acre Lot
- Mountain View
About This Home
Escape the hustle and bustle of the city and retreat to your own piece of the country. This well cared for 4 bed, 2 bath, 2 car detached garage sits on 2.5 acres with endless possibilities. This home features semi open concept living with vaulted ceilings and new flooring throughout. The living room is bright and open to the dining room, perfect for entertaining. The kitchen features a corner pantry and breakfast bar. Just off the kitchen and dining space is the family room with a gas fireplace. The primary suite is located off the living room and boasts vaulted ceilings, walk in closet and 5 piece bath. The additional 3 bedrooms are located off the family room all with new carpet as well as full bath. No dirt, all paved roads for quick and easy commute to Colorado Springs. Minutes from schools, shopping and entertainment.
Listing Agent
Keller Williams Premier Realty, LLC Brokerage Email: Jodi@Bohenna.com,719-761-1545 License #100004496 Listed on: 10/16/2025

Property Details
Home Type
- Manufactured Home
Est. Annual Taxes
- $1,979
Year Built
- Built in 2000
Lot Details
- 2.53 Acre Lot
- West Facing Home
- Corner Lot
- Level Lot
HOA Fees
- $7 Monthly HOA Fees
Parking
- 2 Car Garage
- Oversized Parking
- Gravel Driveway
Home Design
- Single Family Detached Home
- Frame Construction
- Stucco
Interior Spaces
- 1,782 Sq Ft Home
- 1-Story Property
- Open Floorplan
- Vaulted Ceiling
- Ceiling Fan
- Window Treatments
- Family Room with Fireplace
- Living Room
- Dining Room
- Mountain Views
- Laundry Room
Kitchen
- Oven
- Dishwasher
- Disposal
Flooring
- Carpet
- Linoleum
- Laminate
Bedrooms and Bathrooms
- 4 Main Level Bedrooms
- Primary Bedroom Suite
- En-Suite Bathroom
- 2 Full Bathrooms
Schools
- Falcon Elementary And Middle School
- Falcon High School
Mobile Home
- Manufactured Home
Utilities
- Forced Air Heating and Cooling System
- Natural Gas Connected
- Private Water Source
- High Speed Internet
- Phone Available
Community Details
- Southfork Association, Phone Number (719) 466-3644
- South Fork Subdivision
Listing and Financial Details
- Assessor Parcel Number 43150-02-028
Matterport 3D Tour
Floorplan
Map
Home Values in the Area
Average Home Value in this Area
Property History
| Date | Event | Price | List to Sale | Price per Sq Ft |
|---|---|---|---|---|
| 10/16/2025 10/16/25 | For Sale | $399,000 | -- | $224 / Sq Ft |
About the Listing Agent
Jodi's Other Listings
Source: REcolorado®
MLS Number: 3236492
APN: 43150-02-028
- 6010 Curtis Rd
- 5705 John Ross Ct
- 5664 Southfork Dr
- 15101 Oscuro Trail
- 14961 Oscuro Trail
- 14891 Oscuro Trail
- 15381 Oscuro Trail
- 7464 Truchas Trail
- Summit Plan at Saddlehorn Ranch
- Dolores Peak Plan at Saddlehorn Ranch
- Durango Plan at Saddlehorn Ranch
- Haven Plan at Saddlehorn Ranch
- Monarch Plan at Saddlehorn Ranch
- 7621 Truchas Trail
- 15150 Del Cerro Trail
- 7698 Truchas Trail
- 7776 Truchas Trail
- 4215 Los Ranchitos Dr
- 14407 Jones Rd
- 8095 Oliver Rd
- 11840 Bremen Point
- 12984 Fishers Island Rd
- 9679 Rainbow Bridge Dr
- 9744 Picket Fence Way
- 7061 Mitchellville Way
- 12659 Enclave Scenic Dr
- 10201 Boulder Ridge Dr
- 9432 Beryl Dr
- 10465 Mount Columbia Dr
- 10523 Summer Ridge Dr
- 9743 Beryl Dr
- 13544 Nederland Dr
- 13534 Nederland Dr
- 13524 Nederland Dr
- 13514 Nederland Dr
- 13504 Nederland Dr
- 13543 Arriba Dr
- 13533 Arriba Dr
- 11610 Cranston Dr
