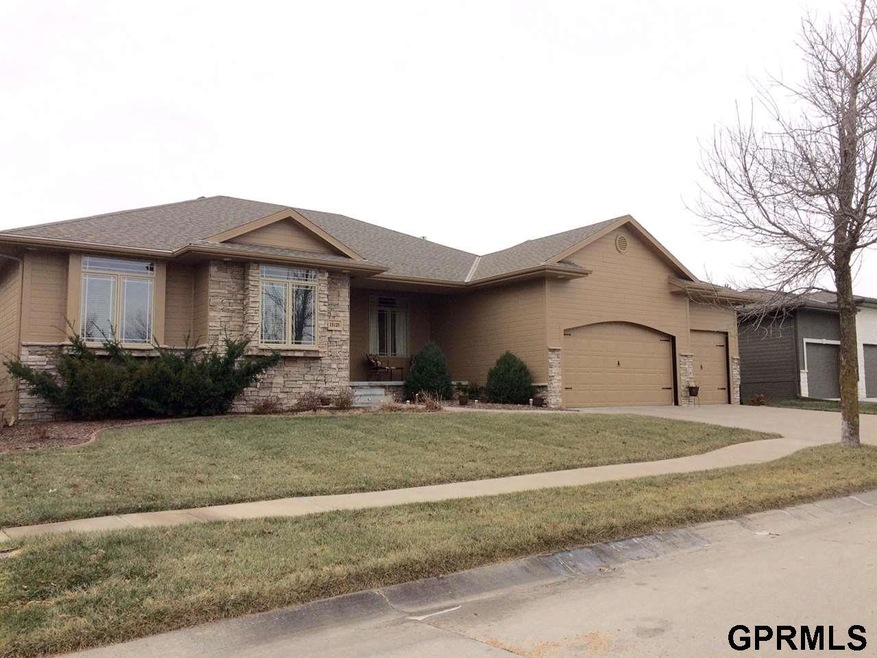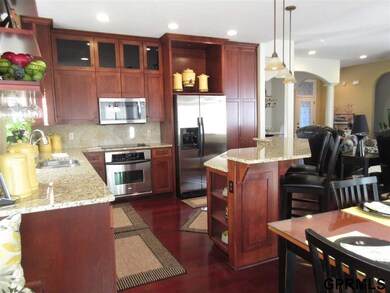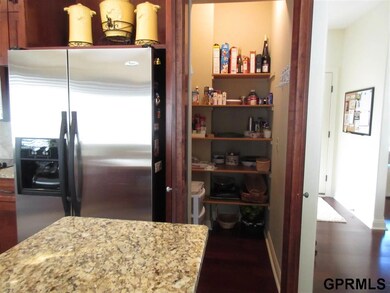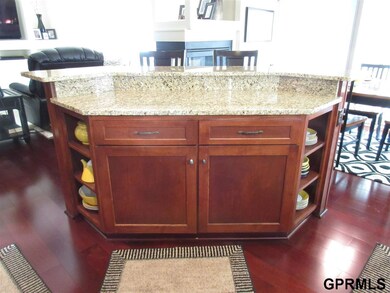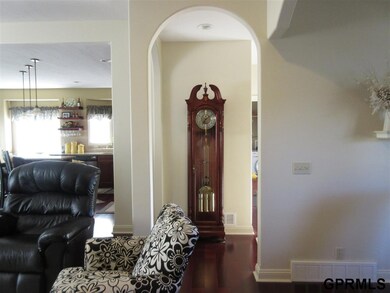
15125 Whitmore Cir Bennington, NE 68007
Estimated Value: $430,171 - $487,000
Highlights
- Spa
- Ranch Style House
- Whirlpool Bathtub
- Fireplace in Kitchen
- Wood Flooring
- Cul-De-Sac
About This Home
As of April 2017Wonderful RANCH with 3 Bedrooms-3 Baths. Open Floor Concept with Hard Wood Floors, 9' Ceiling & Arched Doorways. Kitchen has S.S. Appliances, Granite Counter, Center Island, Walk-In Pantry & a Wall of Glass that over looks the Patio & Backyard. Master Bedroom has Cantilevered Ceiling & Built-In Hutch. Master Suite has Whirlpool Tub, Full Tile Shower, Double Sinks & Walk-In Closet. 2 Sided Fireplace for Family Rm & Kitchen. Unfinished Basement has Day-light Windows. Access to Pool & Exercise rm.
Last Agent to Sell the Property
Esther Sindelar
Rainbow Realty License #0900851 Listed on: 01/10/2017
Home Details
Home Type
- Single Family
Est. Annual Taxes
- $6,548
Year Built
- Built in 2007
Lot Details
- Lot Dimensions are 80' x 130'
- Cul-De-Sac
- Partially Fenced Property
- Aluminum or Metal Fence
- Level Lot
- Sprinkler System
HOA Fees
- $56 Monthly HOA Fees
Parking
- 3 Car Attached Garage
Home Design
- Ranch Style House
- Brick Exterior Construction
- Composition Roof
Interior Spaces
- 1,913 Sq Ft Home
- Ceiling height of 9 feet or more
- Ceiling Fan
- Window Treatments
- Bay Window
- Family Room with Fireplace
- Dining Area
- Basement
- Basement Windows
Kitchen
- Oven
- Microwave
- Dishwasher
- Disposal
- Fireplace in Kitchen
Flooring
- Wood
- Wall to Wall Carpet
- Vinyl
Bedrooms and Bathrooms
- 3 Bedrooms
- Walk-In Closet
- Dual Sinks
- Whirlpool Bathtub
- Shower Only
Outdoor Features
- Spa
- Patio
- Porch
Schools
- Saddlebrook Elementary School
- Buffett Middle School
- Northwest High School
Utilities
- Humidifier
- Forced Air Heating and Cooling System
- Heating System Uses Gas
- Cable TV Available
Community Details
- Association fees include pool access, club house, common area maintenance
- Waterford Subdivision
Listing and Financial Details
- Assessor Parcel Number 2410890204
- Tax Block 7000
Ownership History
Purchase Details
Home Financials for this Owner
Home Financials are based on the most recent Mortgage that was taken out on this home.Purchase Details
Purchase Details
Purchase Details
Home Financials for this Owner
Home Financials are based on the most recent Mortgage that was taken out on this home.Purchase Details
Purchase Details
Similar Homes in Bennington, NE
Home Values in the Area
Average Home Value in this Area
Purchase History
| Date | Buyer | Sale Price | Title Company |
|---|---|---|---|
| Hamilton David William | $266,000 | Platinum Title & Escrow Llc | |
| Gdr Llc | $32,000 | Core Bank Title & Escrow | |
| Timmermans Marcee L | -- | None Available | |
| Timmermans Marcee L | $230,000 | Ambassador Title Services | |
| Perrien Shane | $275,000 | -- | |
| Kindred Homes Llc | $33,700 | -- |
Mortgage History
| Date | Status | Borrower | Loan Amount |
|---|---|---|---|
| Open | Hamilton David William | $199,500 | |
| Previous Owner | Timmermans Marcella L | $201,600 | |
| Previous Owner | Timmermans Marcee L | $30,000 | |
| Previous Owner | Timmermans Marcee L | $129,000 |
Property History
| Date | Event | Price | Change | Sq Ft Price |
|---|---|---|---|---|
| 04/14/2017 04/14/17 | Sold | $266,000 | -2.4% | $139 / Sq Ft |
| 02/16/2017 02/16/17 | Pending | -- | -- | -- |
| 01/10/2017 01/10/17 | For Sale | $272,500 | -- | $142 / Sq Ft |
Tax History Compared to Growth
Tax History
| Year | Tax Paid | Tax Assessment Tax Assessment Total Assessment is a certain percentage of the fair market value that is determined by local assessors to be the total taxable value of land and additions on the property. | Land | Improvement |
|---|---|---|---|---|
| 2023 | $7,329 | $331,800 | $34,800 | $297,000 |
| 2022 | $7,492 | $331,800 | $34,800 | $297,000 |
| 2021 | $6,530 | $281,600 | $34,800 | $246,800 |
| 2020 | $6,756 | $281,600 | $34,800 | $246,800 |
| 2019 | $6,705 | $281,600 | $34,800 | $246,800 |
| 2018 | $6,402 | $255,500 | $34,800 | $220,700 |
| 2017 | $6,498 | $255,500 | $34,800 | $220,700 |
| 2016 | $6,548 | $247,900 | $37,000 | $210,900 |
| 2015 | $6,290 | $247,900 | $37,000 | $210,900 |
| 2014 | $6,290 | $247,900 | $37,000 | $210,900 |
Agents Affiliated with this Home
-

Seller's Agent in 2017
Esther Sindelar
Rainbow Realty
(402) 339-7777
-
Joe Evans

Buyer's Agent in 2017
Joe Evans
BHHS Ambassador Real Estate
(402) 612-7993
203 Total Sales
Map
Source: Great Plains Regional MLS
MLS Number: 21700640
APN: 1089-0204-24
- 15110 Mary St
- 6704 N 149th Ave
- 15238 Mary St
- 7204 N 151st Ave
- 15223 Bauman Ave
- 7203 N 153rd Cir
- 6418 N 149th Ave
- 6432 N 149th St
- 15366 Curtis Ave
- 7301 N 154th Ave
- 7310 N 154th Ave
- 7326 N 154th Ave
- 10221 N 150th Cir
- 10218 N 150th Cir
- 10210 N 150th Cir
- 10202 N 150th Cir
- 10214 N 150th Cir
- 10217 N 150th Cir
- 10114 N 150th Cir
- 10106 N 150th Cir
- 15125 Whitmore Cir
- 15131 Whitmore Cir
- 15119 Whitmore Cir
- 15137 Whitmore Cir
- 15113 Whitmore Cir
- 15026 Mary St
- 15020 Mary St
- 15104 Mary St
- 15014 Mary St
- 15124 Whitmore Cir
- 15130 Whitmore Cir
- 15118 Whitmore Cir
- 15008 Mary St
- 15107 Whitmore Cir
- 15112 Whitmore Cir
- 15136 Whitmore Cr
- 15136 Whitmore Cir
- 15155 Whitmore Cir
- 15002 Mary St
- 15101 Whitmore Cir
