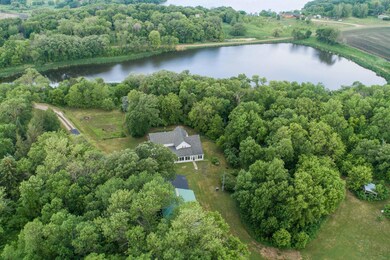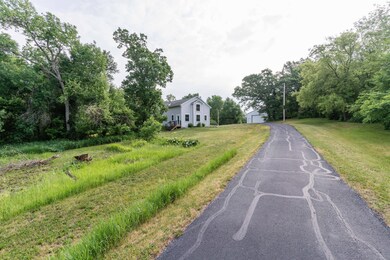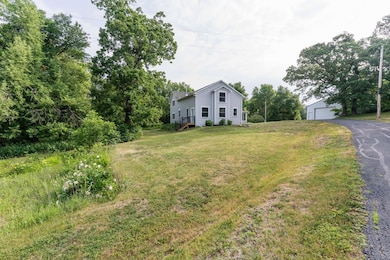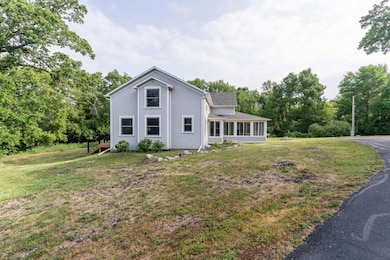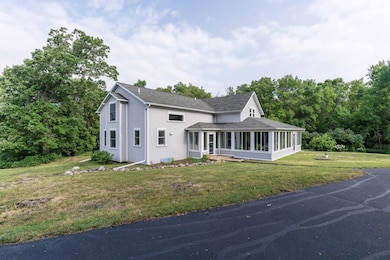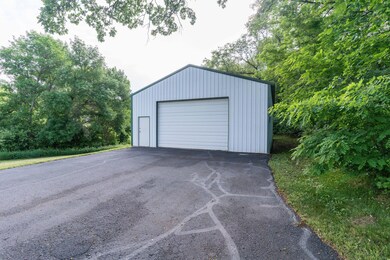
15126 Tumuli Rd Dalton, MN 56324
Estimated payment $2,752/month
Highlights
- No HOA
- Forced Air Heating and Cooling System
- Wood Burning Fireplace
About This Home
Enjoy the peace and privacy of this beautifully updated farmhouse, nestled between open fields and wooded land in a truly serene setting. This 4-bedroom, 2-bath home is the only residence along a quiet stretch of water—ideal for canoeing and waterfowl hunting. A seasonal natural creek meanders through the property, adding to the tranquil charm. The spacious 3-season porch overlooks the water, offering a perfect place to relax and unwind.Inside, you’ll find fresh paint and flooring, updated windows and doors, new bath fixtures, lighting, ceiling fans, window treatments, and appliances. Double-height rooms and cast aluminum railing in the loft area adding a touch of character and openness. The family room includes a fireplace/wood stove with circulating heat, and the home is equipped with a new heat pump and central A/C for year-round comfort. Main floor laundry and a clean, open basement with room to finish adding more space. Outside, you’ll appreciate the large garage and shop area—perfect for storage, hobbies, or projects. Located just minutes from I-94—peaceful living with convenience close by.
Home Details
Home Type
- Single Family
Est. Annual Taxes
- $2,121
Year Built
- Built in 1880
Lot Details
- 7.5 Acre Lot
- Lot Dimensions are 290x1126.50
Parking
- 4 Car Garage
Interior Spaces
- 3,070 Sq Ft Home
- 2-Story Property
- Wood Burning Fireplace
- Basement Fills Entire Space Under The House
Bedrooms and Bathrooms
- 4 Bedrooms
- 2 Full Bathrooms
Utilities
- Forced Air Heating and Cooling System
- Well
- Septic System
Community Details
- No Home Owners Association
Listing and Financial Details
- Assessor Parcel Number 60000040034000
Map
Home Values in the Area
Average Home Value in this Area
Tax History
| Year | Tax Paid | Tax Assessment Tax Assessment Total Assessment is a certain percentage of the fair market value that is determined by local assessors to be the total taxable value of land and additions on the property. | Land | Improvement |
|---|---|---|---|---|
| 2024 | $1,512 | $325,800 | $50,900 | $274,900 |
| 2023 | $1,592 | $211,000 | $40,700 | $170,300 |
| 2022 | $1,616 | $159,200 | $0 | $0 |
| 2021 | $1,668 | $211,000 | $40,700 | $170,300 |
| 2020 | $1,964 | $193,800 | $28,300 | $165,500 |
| 2019 | $1,884 | $252,100 | $98,400 | $153,700 |
| 2018 | $1,592 | $250,700 | $97,000 | $153,700 |
| 2017 | $1,210 | $237,000 | $96,000 | $141,000 |
| 2016 | $1,148 | $228,900 | $96,600 | $132,300 |
| 2015 | $1,120 | $0 | $0 | $0 |
| 2014 | -- | $218,500 | $87,000 | $131,500 |
Property History
| Date | Event | Price | Change | Sq Ft Price |
|---|---|---|---|---|
| 05/08/2025 05/08/25 | For Sale | $464,000 | -- | $151 / Sq Ft |
Purchase History
| Date | Type | Sale Price | Title Company |
|---|---|---|---|
| Deed | $203,000 | -- |
Similar Homes in Dalton, MN
Source: NorthstarMLS
MLS Number: 6717052
APN: 60000040034000
- 27687 155th St
- 110 E Main St
- 1 TBD 40 Acres
- 17071 County Highway 35
- 24686 190th St
- 11735 Bankers Dr
- 21690 175th St
- 19504 County Highway 29
- 19504 County Highway 29 Unit 19504 County Highway
- 10827 U S 59
- 23336 County Highway 120
- 30534 County Highway 12
- 3509 Pebble Hills Dr
- 23774 Hidden Lake Ln
- TBD-Lot5 W Stalker Rd
- 30587 Mikes Ln
- 18377 County Highway 25
- 20xxx Copper Landing Dr
- 24744 Mound Rd
- 22147 Hillside Beach Rd

