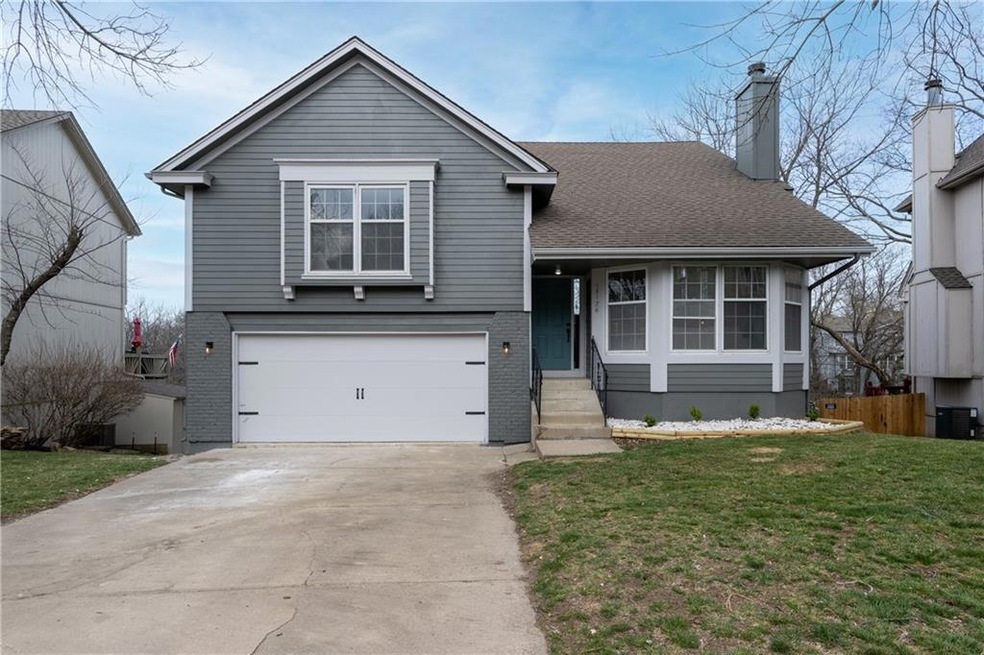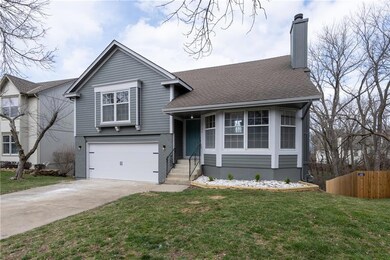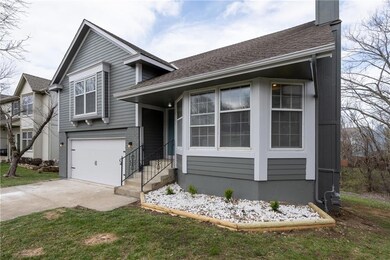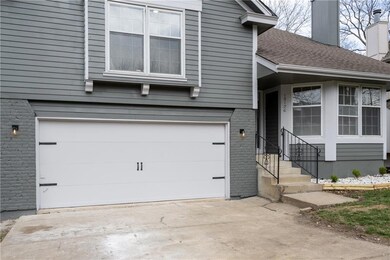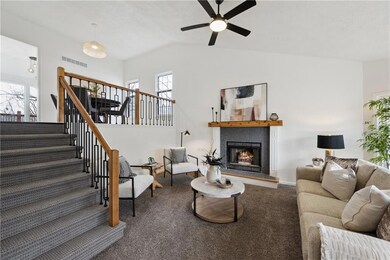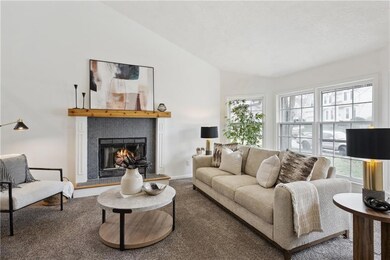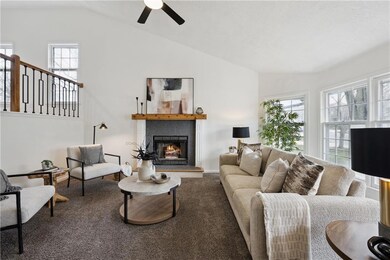
15126 W 132nd St Olathe, KS 66062
Highlights
- Traditional Architecture
- 2 Car Attached Garage
- Central Air
- Olathe East Sr High School Rated A-
- Luxury Vinyl Plank Tile Flooring
About This Home
As of June 2024Completely renovated 4 bed 3 bath home. The master suite offers tall ceilings, walk in closet, custom shower with glass door and dual shower heads! The kitchen, complete with new countertops, has a great view of the walking trails that neighbor the backyard! The windows and tall ceilings in this home are unbeatable! And this friendly neighborhood is already excited to welcome you! Square footage, room sizes, property tax, school, and HOA information are approximate. Buyer/Buyer’s Agent to verify. Owner/Agent.
Last Agent to Sell the Property
KW Diamond Partners Brokerage Phone: 913-209-2815 License #SP00238734

Home Details
Home Type
- Single Family
Est. Annual Taxes
- $4,465
Year Built
- Built in 1991
Lot Details
- 6,917 Sq Ft Lot
HOA Fees
- $15 Monthly HOA Fees
Parking
- 2 Car Attached Garage
Home Design
- Traditional Architecture
- Split Level Home
- Brick Frame
- Composition Roof
Interior Spaces
- 2,364 Sq Ft Home
- Living Room with Fireplace
Flooring
- Carpet
- Luxury Vinyl Plank Tile
Bedrooms and Bathrooms
- 4 Bedrooms
- 3 Full Bathrooms
Unfinished Basement
- Walk-Out Basement
- Basement Fills Entire Space Under The House
- Basement Window Egress
Schools
- Indian Creek Elementary School
- Olathe East High School
Utilities
- Central Air
- Heating System Uses Natural Gas
Community Details
- Yorkshire Subdivision
Listing and Financial Details
- Assessor Parcel Number DP94700000-0108
- $0 special tax assessment
Ownership History
Purchase Details
Home Financials for this Owner
Home Financials are based on the most recent Mortgage that was taken out on this home.Purchase Details
Home Financials for this Owner
Home Financials are based on the most recent Mortgage that was taken out on this home.Purchase Details
Home Financials for this Owner
Home Financials are based on the most recent Mortgage that was taken out on this home.Map
Similar Homes in Olathe, KS
Home Values in the Area
Average Home Value in this Area
Purchase History
| Date | Type | Sale Price | Title Company |
|---|---|---|---|
| Warranty Deed | -- | Security 1St Title | |
| Warranty Deed | -- | Alpha Title | |
| Interfamily Deed Transfer | -- | Chicago Title |
Mortgage History
| Date | Status | Loan Amount | Loan Type |
|---|---|---|---|
| Previous Owner | $279,229 | New Conventional | |
| Previous Owner | $105,000 | New Conventional |
Property History
| Date | Event | Price | Change | Sq Ft Price |
|---|---|---|---|---|
| 06/20/2024 06/20/24 | Sold | -- | -- | -- |
| 05/24/2024 05/24/24 | Price Changed | $420,000 | +1.2% | $178 / Sq Ft |
| 05/01/2024 05/01/24 | Pending | -- | -- | -- |
| 04/25/2024 04/25/24 | Price Changed | $414,950 | -1.2% | $176 / Sq Ft |
| 04/05/2024 04/05/24 | Price Changed | $419,950 | -1.2% | $178 / Sq Ft |
| 03/15/2024 03/15/24 | For Sale | $425,000 | -- | $180 / Sq Ft |
Tax History
| Year | Tax Paid | Tax Assessment Tax Assessment Total Assessment is a certain percentage of the fair market value that is determined by local assessors to be the total taxable value of land and additions on the property. | Land | Improvement |
|---|---|---|---|---|
| 2024 | $4,525 | $40,342 | $7,819 | $32,523 |
| 2023 | $4,465 | $38,985 | $6,515 | $32,470 |
| 2022 | $3,936 | $33,476 | $5,919 | $27,557 |
| 2021 | $4,028 | $32,591 | $5,919 | $26,672 |
| 2020 | $3,961 | $31,763 | $5,919 | $25,844 |
| 2019 | $3,685 | $29,371 | $5,145 | $24,226 |
| 2018 | $3,536 | $27,992 | $4,681 | $23,311 |
| 2017 | $3,316 | $26,002 | $4,091 | $21,911 |
| 2016 | $3,011 | $24,231 | $4,091 | $20,140 |
| 2015 | $2,860 | $23,046 | $4,091 | $18,955 |
| 2013 | -- | $21,471 | $4,091 | $17,380 |
Source: Heartland MLS
MLS Number: 2477509
APN: DP94700000-0108
- 15144 W 132nd St
- 14938 W 130th St
- 15028 W 129th Terrace
- 15026 W 129th Terrace
- 13005 S Constance St
- 12979 S Constance St
- 13090 S Alden St
- 13088 S Alden St
- 12967 S Constance St
- 13030 S Constance St
- 13022 S Constance St
- 13028 S Constance St
- 12985 S Alden St
- 12908 S Raintree Dr
- 13101 S Trenton St
- 17366 S Raintree Dr Unit Bldg J Unit 40
- 17370 S Raintree Dr Unit BLDG J Unit 39
- 17391 S Raintree Dr Unit Bldg K Unit 43
- 17378 S Raintree Dr Unit Bldg J Unit 37
- 17382 S Raintree Dr Unit Bldg 1 Unit 36
