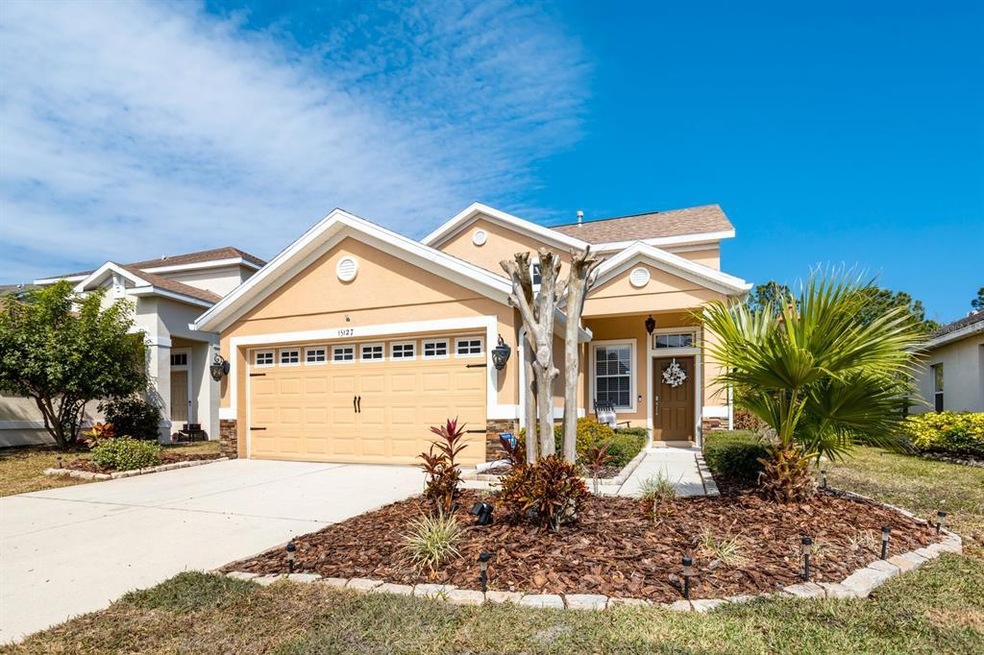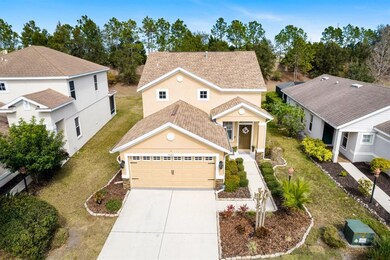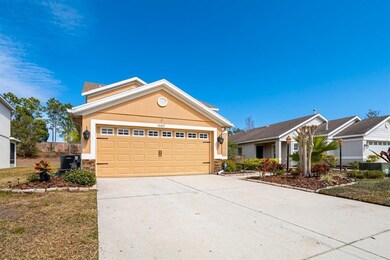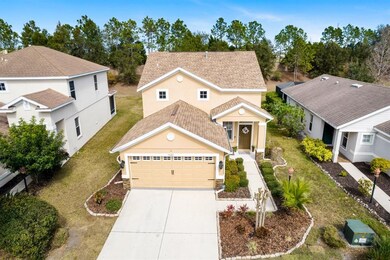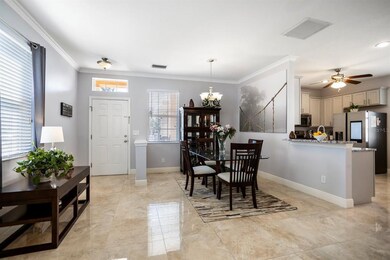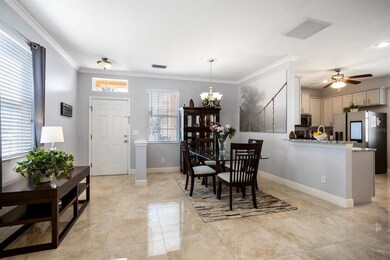
15127 Skip Jack Loop Lakewood Ranch, FL 34202
Estimated Value: $472,000 - $550,000
Highlights
- Heated In Ground Pool
- Deck
- Main Floor Primary Bedroom
- Gilbert W McNeal Elementary School Rated A-
- Wood Flooring
- Attic
About This Home
As of April 2022Welcome to this family home located in The Greenbrook Village, the award-winning development of Lakewood Ranch, Move in today! This home is “move-in ready” with neutral color palette & tasteful décor. With 4 Bedrooms, 2.5 Baths, The Master Bedroom is located on the first floor with en-suite bathroom and customized walk-in closet, 3 more large bedrooms are upstairs. The kitchen has granite countertops and stainless steel appliances, Beautiful saltwater heated pool, AC installed in 2020. New Roof 2022, New floors, The community has miles of walking trails through nature and an Adventure park which provides a dog park, pavilion, playground, roller rink, volleyball, basketball, soccer, and baseball fields. The community is surrounded by A-rated schools and is conveniently located to I-75 and all the amenities that Lakewood Ranch and the Sarasota area have to offer. This home is immaculate and has been maintained meticulously. Location, Location!! Just minutes from restaurants, shops, theatre & medical facilities. Easy access to I-75, airports, beaches, downtown Sarasota & UTC shopping. Matterport 3D Tour in video link.
Last Agent to Sell the Property
FUTURE HOME REALTY INC License #3246581 Listed on: 02/17/2022

Home Details
Home Type
- Single Family
Est. Annual Taxes
- $3,703
Year Built
- Built in 2006
Lot Details
- 5,881 Sq Ft Lot
- North Facing Home
- Irrigation
- Property is zoned PDMU
HOA Fees
- $9 Monthly HOA Fees
Parking
- 2 Car Attached Garage
- Garage Door Opener
- Open Parking
Home Design
- Bi-Level Home
- Slab Foundation
- Shingle Roof
- Block Exterior
- Stucco
Interior Spaces
- 1,887 Sq Ft Home
- Ceiling Fan
- Sliding Doors
- Combination Dining and Living Room
- Attic
Kitchen
- Eat-In Kitchen
- Microwave
- Dishwasher
Flooring
- Wood
- Carpet
- Ceramic Tile
Bedrooms and Bathrooms
- 4 Bedrooms
- Primary Bedroom on Main
Laundry
- Dryer
- Washer
Pool
- Heated In Ground Pool
- Heated Spa
- Gunite Pool
- Saltwater Pool
Outdoor Features
- Deck
- Covered patio or porch
Schools
- Mcneal Elementary School
- Nolan Middle School
- Lakewood Ranch High School
Utilities
- Central Heating and Cooling System
- Electric Water Heater
- Cable TV Available
Listing and Financial Details
- Homestead Exemption
- Visit Down Payment Resource Website
- Tax Lot 33
- Assessor Parcel Number 584360159
- $1,383 per year additional tax assessments
Community Details
Overview
- Greenbrook Village Association, Phone Number (941) 907-0202
- Greenbrook Village Community
- Greenbrook Village Sp Gg Un2 Subdivision
- The community has rules related to deed restrictions
- Rental Restrictions
Recreation
- Community Playground
- Park
Ownership History
Purchase Details
Home Financials for this Owner
Home Financials are based on the most recent Mortgage that was taken out on this home.Purchase Details
Purchase Details
Home Financials for this Owner
Home Financials are based on the most recent Mortgage that was taken out on this home.Purchase Details
Home Financials for this Owner
Home Financials are based on the most recent Mortgage that was taken out on this home.Purchase Details
Similar Homes in the area
Home Values in the Area
Average Home Value in this Area
Purchase History
| Date | Buyer | Sale Price | Title Company |
|---|---|---|---|
| Caro Street Holdings Llc | $599,900 | Mackey Law Group Pa | |
| Guerrero Angela | -- | Attorney | |
| Guerrero Andres F | $275,000 | Attorney | |
| Singh Kunwar Anita | $199,900 | Attorney | |
| Morrison Homes Inc | $593,200 | University Title Svcs Llc |
Mortgage History
| Date | Status | Borrower | Loan Amount |
|---|---|---|---|
| Open | Caro Street Holdings Llc | $449,925 | |
| Previous Owner | Restrepo Angela M | $254,300 | |
| Previous Owner | Guerrero Andres F | $270,019 | |
| Previous Owner | Kunwar Anita | $136,088 | |
| Previous Owner | Singh Kunwar Anita | $159,850 |
Property History
| Date | Event | Price | Change | Sq Ft Price |
|---|---|---|---|---|
| 04/06/2022 04/06/22 | Sold | $599,900 | 0.0% | $318 / Sq Ft |
| 03/01/2022 03/01/22 | Pending | -- | -- | -- |
| 02/17/2022 02/17/22 | For Sale | $599,900 | -- | $318 / Sq Ft |
Tax History Compared to Growth
Tax History
| Year | Tax Paid | Tax Assessment Tax Assessment Total Assessment is a certain percentage of the fair market value that is determined by local assessors to be the total taxable value of land and additions on the property. | Land | Improvement |
|---|---|---|---|---|
| 2024 | $8,497 | $500,202 | $40,800 | $459,402 |
| 2023 | $8,497 | $466,514 | $40,800 | $425,714 |
| 2022 | $3,719 | $179,996 | $0 | $0 |
| 2021 | $3,555 | $174,753 | $0 | $0 |
| 2020 | $3,639 | $172,340 | $0 | $0 |
| 2019 | $3,616 | $168,465 | $0 | $0 |
| 2018 | $3,553 | $165,324 | $0 | $0 |
| 2017 | $3,362 | $161,924 | $0 | $0 |
| 2016 | $3,306 | $158,594 | $0 | $0 |
| 2015 | $3,867 | $211,038 | $0 | $0 |
| 2014 | $3,867 | $159,794 | $0 | $0 |
| 2013 | $3,656 | $142,673 | $19,400 | $123,273 |
Agents Affiliated with this Home
-
Gloria Maciejewski

Seller's Agent in 2022
Gloria Maciejewski
FUTURE HOME REALTY INC
(727) 478-5033
1 in this area
38 Total Sales
-
Christine Kourik

Buyer's Agent in 2022
Christine Kourik
RE/MAX ALLIANCE GROUP
(314) 440-7574
2 in this area
121 Total Sales
Map
Source: Stellar MLS
MLS Number: U8152483
APN: 5843-6015-9
- 15032 Skip Jack Loop
- 15107 Searobbin Dr
- 6227 Blue Runner Ct
- 15121 Searobbin Dr
- 15207 Searobbin Dr
- 6310 Golden Eye Glen
- 6205 Triple Tail Ct Unit 101
- 6266 Triple Tail Ct Unit 103
- 6266 Triple Tail Ct Unit 1
- 6209 Flagfish Ct
- 14932 Amberjack Terrace
- 14812 Skip Jack Loop
- 14847 Skip Jack Loop Unit 101
- 19143 Cherrystone Way
- 19015 Scallop Loop Unit 107
- 19209 Cherrystone Way Unit 103
- 19209 Cherrystone Way Unit 102
- 19209 Cherrystone Way Unit 101
- 19209 Cherrystone Way Unit 104
- 18715 Cherrystone Way
- 15127 Skip Jack Loop
- 15123 Skip Jack Loop
- 15131 Skip Jack Loop
- 15119 Skip Jack Loop
- 15203 Loop
- 15203 Skip Jack Loop
- 15115 Skip Jack Loop
- 15207 Skip Jack Loop
- 15128 Skip Jack Loop
- 15128 Skip Jack Loop
- 15120 Skip Jack Loop
- 15204 Skip Jack Loop
- 15111 Skip Jack Loop
- 15116 Skip Jack Loop
- 15211 Skip Jack Loop
- 15107 Skip Jack Loop
- 15108 Skip Jack Loop
- 15212 Skip Jack Loop
- 15215 Skip Jack Loop
- 15103 Skip Jack Loop
